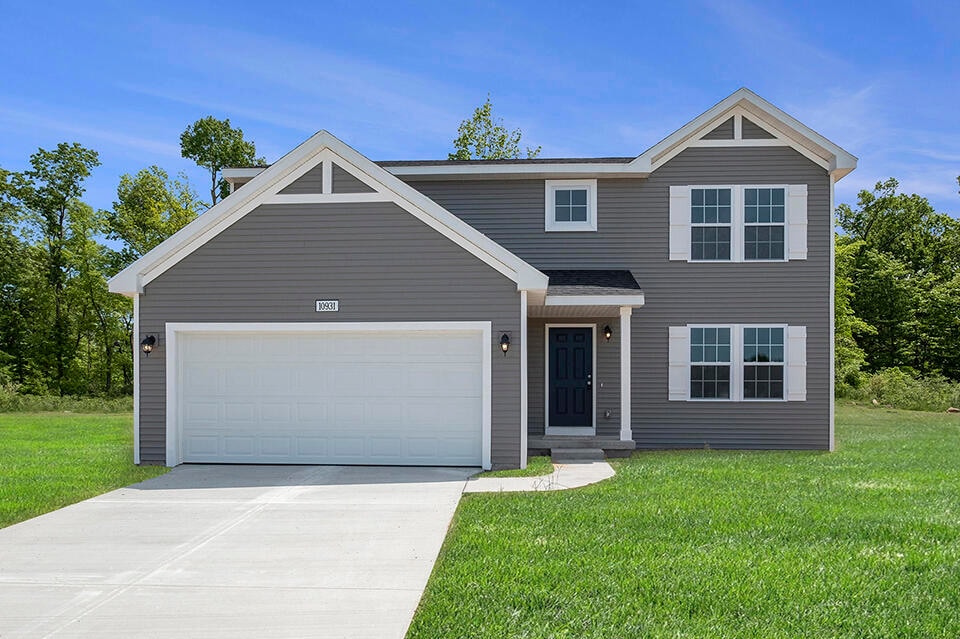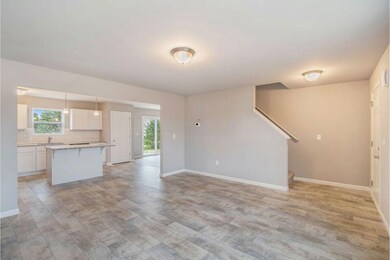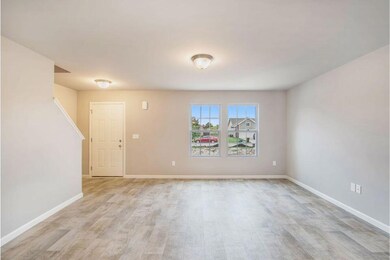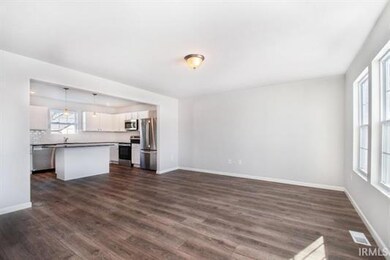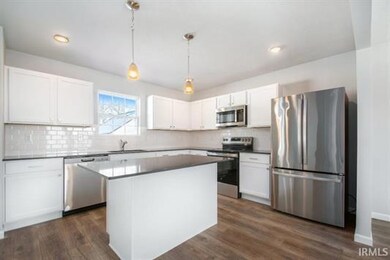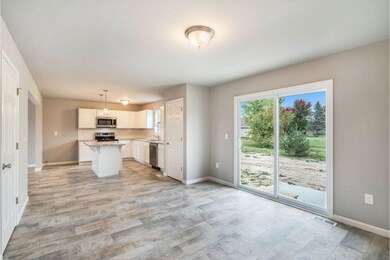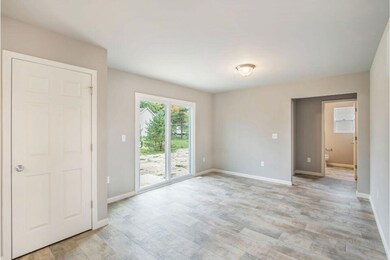2175 Suncrest Breeze Berrien Springs, MI 49103
Estimated payment $2,130/month
Highlights
- Under Construction
- Traditional Architecture
- Porch
- Berrien Springs High School Rated A-
- Mud Room
- 2 Car Attached Garage
About This Home
New construction home in Peach Ridge, located in Berrien Springs school district. This innovative two-story design includes a dedicated bonus room that can be utilized as an office and/or study, 4 bedrooms, 2.5 baths and over 2,000 square feet of living space. The home has a generously sized great room, and a large open concept kitchen and dining nook. For additional prep and storage, utilize the 48 in kitchen island. The large mud room is a multi-functional space, tucked away from the main living space, and includes a laundry room, powder room and walk in closet. The second floor includes 4 large bedrooms, one of which features a walk-in closet, and a full bath. The primary bedroom is spacious and includes an abundant walk-in closet and a private bath.
Home Details
Home Type
- Single Family
Est. Annual Taxes
- $123
Year Built
- Built in 2025 | Under Construction
Lot Details
- 0.6 Acre Lot
- Lot Dimensions are 115x230x100x221
Parking
- 2 Car Attached Garage
- Front Facing Garage
- Garage Door Opener
Home Design
- Traditional Architecture
- Shingle Roof
- Composition Roof
- Vinyl Siding
Interior Spaces
- 2,062 Sq Ft Home
- 2-Story Property
- Low Emissivity Windows
- Window Screens
- Mud Room
- Dining Area
- Basement Fills Entire Space Under The House
Kitchen
- Eat-In Kitchen
- Range
- Microwave
- Dishwasher
- Kitchen Island
Bedrooms and Bathrooms
- 4 Bedrooms
Laundry
- Laundry Room
- Laundry on main level
Outdoor Features
- Patio
- Porch
Utilities
- SEER Rated 13+ Air Conditioning Units
- SEER Rated 13-15 Air Conditioning Units
- Forced Air Heating and Cooling System
- Heating System Uses Natural Gas
- Well
- Septic System
Community Details
- Built by Allen Edwin Homes
- Peach Ridge Subdivision
Listing and Financial Details
- Home warranty included in the sale of the property
Map
Home Values in the Area
Average Home Value in this Area
Tax History
| Year | Tax Paid | Tax Assessment Tax Assessment Total Assessment is a certain percentage of the fair market value that is determined by local assessors to be the total taxable value of land and additions on the property. | Land | Improvement |
|---|---|---|---|---|
| 2025 | $118 | $42,400 | $0 | $0 |
| 2024 | $31 | $33,400 | $0 | $0 |
| 2023 | $30 | $20,200 | $0 | $0 |
| 2022 | $29 | $21,800 | $0 | $0 |
| 2021 | $69 | $12,900 | $0 | $0 |
| 2020 | $62 | $9,200 | $0 | $0 |
| 2019 | $99 | $15,400 | $15,400 | $0 |
| 2018 | $92 | $15,400 | $0 | $0 |
| 2017 | $92 | $15,400 | $0 | $0 |
| 2016 | $91 | $15,400 | $0 | $0 |
| 2015 | $92 | $15,400 | $0 | $0 |
| 2014 | $26 | $15,400 | $0 | $0 |
Property History
| Date | Event | Price | Change | Sq Ft Price |
|---|---|---|---|---|
| 04/15/2025 04/15/25 | Pending | -- | -- | -- |
| 04/10/2025 04/10/25 | For Sale | $399,900 | -- | $194 / Sq Ft |
Purchase History
| Date | Type | Sale Price | Title Company |
|---|---|---|---|
| Warranty Deed | -- | First American Title |
Source: Southwestern Michigan Association of REALTORS®
MLS Number: 25014566
APN: 11-15-5710-0053-00-8
- 2191 Suncrest Breeze
- 2049 E Hinchman Rd
- 0 V L E Hinchman Rd
- 7005 Us 31
- V/L E Hinchman Rd
- 8249 Parcel B M-139
- 8249 Parcel C M-139
- 8249 M 139
- 8249 Parcel A M-139
- 1046 E Hinchman Rd
- 975 E Lemon Creek Rd Unit 15
- V/L E Lemon Creek Rd
- 1800 E Lemon Creek Rd Unit 15
- 0 Scottdale Unit 15 25008522
- V/L Scottdale Rd
- 6130 Eidson Rd
- VL Us-31
- 819 E Lemon Creek Rd
- 3509 E Lemon Creek Rd
- 8759 Us 31
