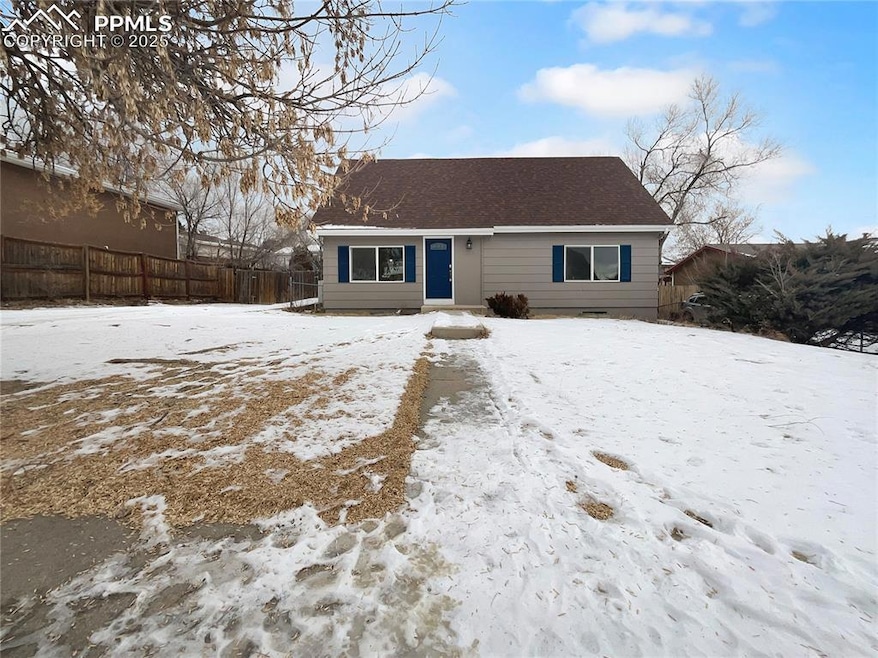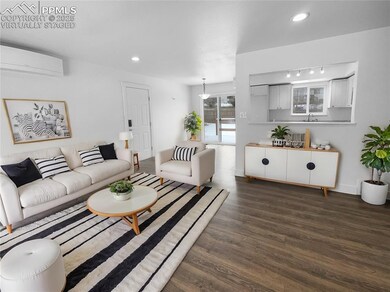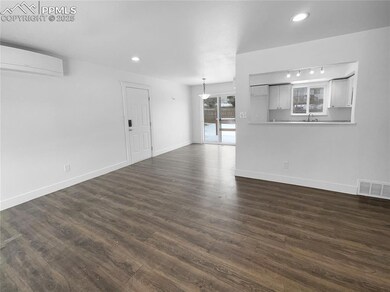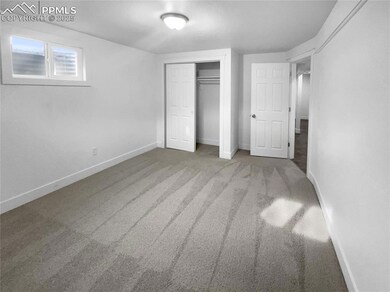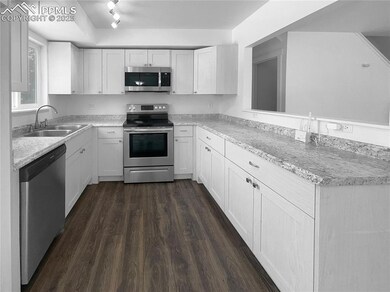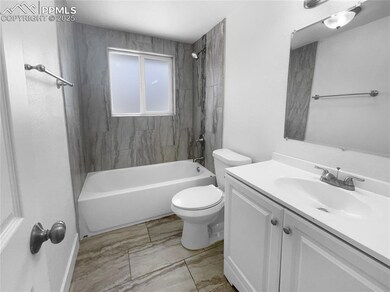
2175 Whitewood Dr Colorado Springs, CO 80910
Pikes Peak Park NeighborhoodHighlights
- Main Floor Bedroom
- Wood Siding
- Carpet
- Level Lot
About This Home
As of March 2025Welcome to a beautifully updated property that exudes sophistication and tranquility. The interior boasts a neutral color paint scheme, complemented by all stainless steel appliances in the kitchen. The primary bedroom features a spacious walk-in closet, perfect for your storage needs. Fresh interior and exterior paint enhance the overall aesthetic appeal of the home. For outdoor relaxation, a deck in the backyard offer ample space, while the fenced-in backyard ensures privacy. This property is a true gem, offering a blend of style and comfort in every corner. This home has been virtually staged to illustrate its potential. Thanks for viewing!
Last Agent to Sell the Property
Opendoor Brokerage LLC Brokerage Phone: 480-462-5392 Listed on: 01/23/2025

Home Details
Home Type
- Single Family
Est. Annual Taxes
- $798
Year Built
- Built in 1970
Lot Details
- 7,000 Sq Ft Lot
- Level Lot
Home Design
- Shingle Roof
- Wood Siding
Interior Spaces
- 2,151 Sq Ft Home
- 2-Story Property
- Partial Basement
Kitchen
- Microwave
- Dishwasher
Flooring
- Carpet
- Laminate
Bedrooms and Bathrooms
- 6 Bedrooms
- Main Floor Bedroom
- 3 Full Bathrooms
Schools
- Monterey Elementary School
- Carmel Middle School
- Harrison High School
Utilities
- Heating System Uses Natural Gas
Ownership History
Purchase Details
Home Financials for this Owner
Home Financials are based on the most recent Mortgage that was taken out on this home.Purchase Details
Purchase Details
Purchase Details
Home Financials for this Owner
Home Financials are based on the most recent Mortgage that was taken out on this home.Purchase Details
Home Financials for this Owner
Home Financials are based on the most recent Mortgage that was taken out on this home.Purchase Details
Purchase Details
Purchase Details
Purchase Details
Similar Homes in Colorado Springs, CO
Home Values in the Area
Average Home Value in this Area
Purchase History
| Date | Type | Sale Price | Title Company |
|---|---|---|---|
| Warranty Deed | $389,000 | None Listed On Document | |
| Warranty Deed | $379,200 | None Listed On Document | |
| Warranty Deed | $379,200 | None Listed On Document | |
| Quit Claim Deed | -- | None Listed On Document | |
| Warranty Deed | $305,000 | Heritage Title Company | |
| Special Warranty Deed | $180,000 | Heritage Title Company | |
| Trustee Deed | $106,896 | -- | |
| Deed | -- | -- | |
| Deed | -- | -- | |
| Deed | -- | -- |
Mortgage History
| Date | Status | Loan Amount | Loan Type |
|---|---|---|---|
| Open | $349,000 | New Conventional | |
| Previous Owner | $315,980 | VA | |
| Previous Owner | $180,000 | Seller Take Back | |
| Previous Owner | $50,000 | No Value Available | |
| Previous Owner | $100,000 | Unknown | |
| Previous Owner | $98,400 | Unknown | |
| Previous Owner | $87,000 | Unknown |
Property History
| Date | Event | Price | Change | Sq Ft Price |
|---|---|---|---|---|
| 03/24/2025 03/24/25 | Sold | $389,000 | 0.0% | $181 / Sq Ft |
| 03/05/2025 03/05/25 | Off Market | $389,000 | -- | -- |
| 02/12/2025 02/12/25 | Price Changed | $389,000 | -1.5% | $181 / Sq Ft |
| 02/05/2025 02/05/25 | Price Changed | $395,000 | -1.3% | $184 / Sq Ft |
| 01/23/2025 01/23/25 | For Sale | $400,000 | -- | $186 / Sq Ft |
Tax History Compared to Growth
Tax History
| Year | Tax Paid | Tax Assessment Tax Assessment Total Assessment is a certain percentage of the fair market value that is determined by local assessors to be the total taxable value of land and additions on the property. | Land | Improvement |
|---|---|---|---|---|
| 2024 | $798 | $21,850 | $3,570 | $18,280 |
| 2023 | $798 | $21,850 | $3,570 | $18,280 |
| 2022 | $892 | $16,530 | $2,780 | $13,750 |
| 2021 | $952 | $17,000 | $2,860 | $14,140 |
| 2020 | $745 | $11,440 | $2,150 | $9,290 |
| 2019 | $723 | $11,440 | $2,150 | $9,290 |
| 2018 | $595 | $9,060 | $1,620 | $7,440 |
| 2017 | $454 | $9,060 | $1,620 | $7,440 |
| 2016 | $486 | $9,110 | $1,670 | $7,440 |
| 2015 | $486 | $9,110 | $1,670 | $7,440 |
| 2014 | $423 | $7,830 | $1,670 | $6,160 |
Agents Affiliated with this Home
-
Tara Jones
T
Seller's Agent in 2025
Tara Jones
Opendoor Brokerage LLC
(602) 737-3289
-
Dianna Wood
D
Seller Co-Listing Agent in 2025
Dianna Wood
Opendoor Brokerage LLC
(480) 685-2760
-
Dawn Frates
D
Buyer's Agent in 2025
Dawn Frates
Keller Williams Partners
1 in this area
30 Total Sales
Map
Source: Pikes Peak REALTOR® Services
MLS Number: 5889753
APN: 64274-10-028
- 2148 Whitewood Dr
- 2240 Flintwood Dr
- 1998 Ventura Dr
- 1878 Pepperwood Place
- 2219 Sonoma Dr
- 2201 Sonoma Dr
- 2336 Monterey Rd
- 3565 Rosette Grove
- 1964 Dawkins View
- 3575 Rosette Grove
- 1974 Peralta Point
- 1968 Peralta Point
- 1962 Peralta Point
- 2523 Ember Dr
- 1653 Carmel Dr
- 2106 Capulin Dr
- 1845 Zebulon Dr
- 2531 Sonoma Dr
- 2601 Granada Dr
- 2841 Pinnacle Dr
