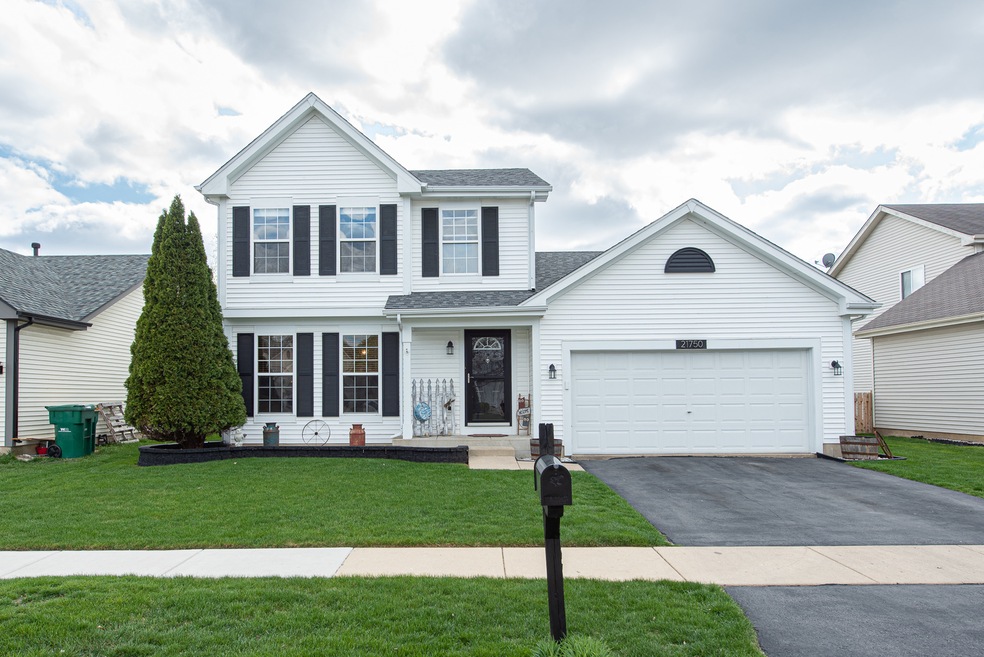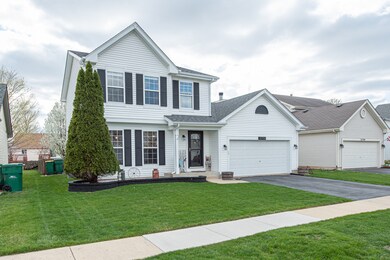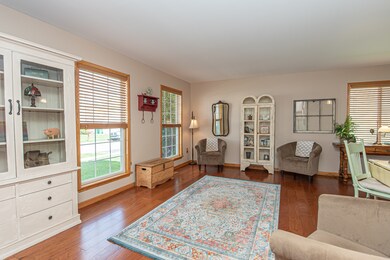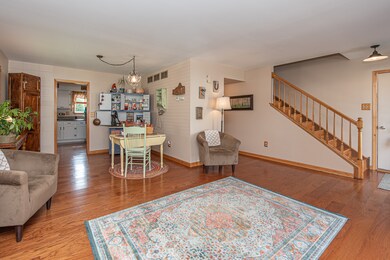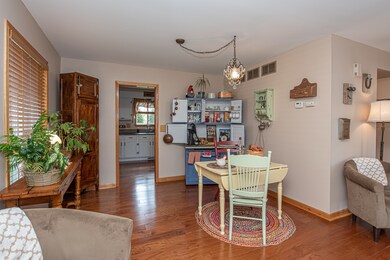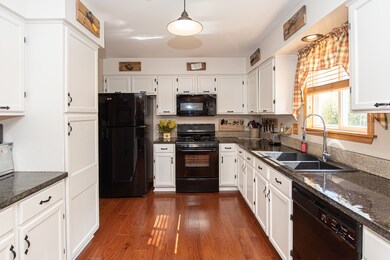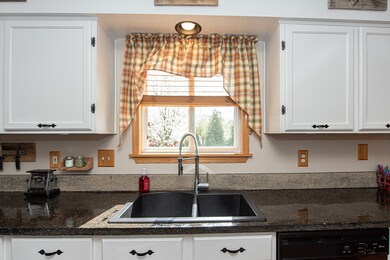
21750 W Halifax Dr Plainfield, IL 60544
Lakewood Falls NeighborhoodEstimated Value: $352,913 - $368,000
Highlights
- Recreation Room
- Wood Flooring
- 2 Car Attached Garage
- Plainfield East High School Rated A
- Fenced Yard
- Breakfast Bar
About This Home
As of June 2021Prepare to fall in love! Charm and character abound in this updated light and bright two-story home nestled in the popular Lakewood Falls subdivision. Upon entering the home, you are greeted with an open concept Living room and Dining room combo. Large eat-in kitchen with tons of cabinets, unique cement countertops, and pantry. The Family room joins the Kitchen in another open-concept space separated by a unique wood beam in the ceiling. Cozy Family room with wood-burning, gas starter fireplace. Uniquely updated half bath also home to the 1st floor. Master retreat with custom barn door leading the Master Bath. Master Bath with custom woodworking and walk-in shower. The 2nd floor is also home to two additional large bedrooms and a hallway bath. Basement with large Recreation Area. Enjoy summer nights in the fenced-in backyard with a huge deck, brick paver patio, and sun-setter shade. Garage with workspace, storage, and attic access. You won't want to miss this one! So many updates throughout! Close to schools, shopping, expressways, and more! Microwave, 2021, Wood flooring 2019, Roof 2017, Washer/ Dryer 2017, Furnace/AC 2016, HWH 2016.
Home Details
Home Type
- Single Family
Est. Annual Taxes
- $5,516
Year Built
- Built in 1998
Lot Details
- 6,534 Sq Ft Lot
- Lot Dimensions are 55x110
- Fenced Yard
HOA Fees
- $66 Monthly HOA Fees
Parking
- 2 Car Attached Garage
- Garage Door Opener
- Driveway
- Parking Space is Owned
Home Design
- Vinyl Siding
- Concrete Perimeter Foundation
Interior Spaces
- 1,639 Sq Ft Home
- 2-Story Property
- Ceiling Fan
- Wood Burning Fireplace
- Family Room with Fireplace
- Combination Dining and Living Room
- Recreation Room
- Wood Flooring
- Carbon Monoxide Detectors
Kitchen
- Breakfast Bar
- Range
- Microwave
- Dishwasher
Bedrooms and Bathrooms
- 3 Bedrooms
- 3 Potential Bedrooms
Laundry
- Laundry in unit
- Dryer
- Washer
Partially Finished Basement
- Partial Basement
- Crawl Space
Schools
- Lakewood Falls Elementary School
- Indian Trail Middle School
- Plainfield East High School
Utilities
- Forced Air Heating and Cooling System
- Humidifier
- Heating System Uses Natural Gas
Community Details
- Association fees include insurance
- Anyone Association, Phone Number (877) 999-6491
- Lakewood Falls Subdivision
- Property managed by 1st Service
Listing and Financial Details
- Homeowner Tax Exemptions
Ownership History
Purchase Details
Home Financials for this Owner
Home Financials are based on the most recent Mortgage that was taken out on this home.Purchase Details
Home Financials for this Owner
Home Financials are based on the most recent Mortgage that was taken out on this home.Similar Homes in Plainfield, IL
Home Values in the Area
Average Home Value in this Area
Purchase History
| Date | Buyer | Sale Price | Title Company |
|---|---|---|---|
| Dewit Joseph | $289,000 | Chicago Title Insurance Co | |
| Powell Chad E | $154,000 | Chicago Title Insurance Co |
Mortgage History
| Date | Status | Borrower | Loan Amount |
|---|---|---|---|
| Previous Owner | Dewit Joseph | $231,200 | |
| Previous Owner | Powell Chad E | $207,000 | |
| Previous Owner | Powell Chad E | $158,400 | |
| Previous Owner | Powell Chad E | $42,600 | |
| Previous Owner | Powell Chad E | $172,527 | |
| Previous Owner | Powell Chad E | $10,000 | |
| Previous Owner | Powell Chad E | $25,000 | |
| Previous Owner | Powell Chad E | $145,850 |
Property History
| Date | Event | Price | Change | Sq Ft Price |
|---|---|---|---|---|
| 06/18/2021 06/18/21 | Sold | $289,000 | +9.1% | $176 / Sq Ft |
| 04/19/2021 04/19/21 | For Sale | -- | -- | -- |
| 04/18/2021 04/18/21 | Pending | -- | -- | -- |
| 04/15/2021 04/15/21 | For Sale | $265,000 | -- | $162 / Sq Ft |
Tax History Compared to Growth
Tax History
| Year | Tax Paid | Tax Assessment Tax Assessment Total Assessment is a certain percentage of the fair market value that is determined by local assessors to be the total taxable value of land and additions on the property. | Land | Improvement |
|---|---|---|---|---|
| 2023 | $6,926 | $94,512 | $20,484 | $74,028 |
| 2022 | $6,208 | $84,884 | $18,397 | $66,487 |
| 2021 | $5,857 | $79,330 | $17,193 | $62,137 |
| 2020 | $5,784 | $77,079 | $16,705 | $60,374 |
| 2019 | $5,516 | $73,443 | $15,917 | $57,526 |
| 2018 | $5,397 | $70,674 | $14,954 | $55,720 |
| 2017 | $5,230 | $67,162 | $14,211 | $52,951 |
| 2016 | $5,108 | $64,056 | $13,554 | $50,502 |
| 2015 | $4,845 | $60,006 | $12,697 | $47,309 |
| 2014 | $4,845 | $57,888 | $12,249 | $45,639 |
| 2013 | $4,845 | $57,888 | $12,249 | $45,639 |
Agents Affiliated with this Home
-
Sara Latta-Young

Seller's Agent in 2021
Sara Latta-Young
Legacy Realty Latta Young
(815) 685-5090
5 in this area
226 Total Sales
-
Jeff Binkowski

Buyer's Agent in 2021
Jeff Binkowski
Century 21 Circle
(708) 955-9192
1 in this area
73 Total Sales
Map
Source: Midwest Real Estate Data (MRED)
MLS Number: 11055347
APN: 03-01-416-014
- 14252 S Hemingway Cir
- 21522 W Georgetown Ct Unit 4
- 13834 Isle Royal Cir Unit 4
- 21752 Ives Ct
- 14042 S Largo Ct
- 21641 W Tamarack Ct
- 13913 S Tamarack Dr
- 13804 S Ironwood Dr
- 14036 S Oakdale Cir
- 21519 W Chestnut Ln
- 21513 W Chestnut Ln
- 21315 Edison Ln
- 21600 W Larch Dr
- 14232 S Newberg Ct
- 182 Cherrywood Ct
- 21853 W Knollwood Dr
- 21800 W Knollwood Dr
- 21818 W Knollwood Dr
- 22252 W Taylor Rd
- 21436 W Larch Ct
- 21750 W Halifax Dr
- 21746 W Halifax Dr
- 14157 S Hillsdale Ln
- 21740 W Halifax Dr
- 21758 W Halifax Dr Unit 3
- 14153 S Hillsdale Ln
- 14161 S Hillsdale Ln
- 14147 S Hillsdale Ln
- 21745 W Halifax Dr
- 21741 W Halifax Dr
- 21734 W Halifax Dr
- 21762 W Halifax Dr Unit 3
- 21749 W Halifax Dr
- 14143 S Hillsdale Ln Unit 3
- 14163 S Hillsdale Ln
- 21739 W Halifax Dr
- 21753 W Halifax Dr
- 21728 W Halifax Dr
- 21735 W Halifax Dr
- 21804 W Halifax Dr
