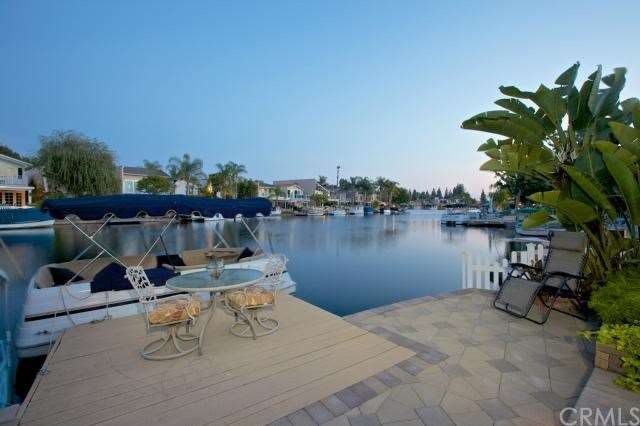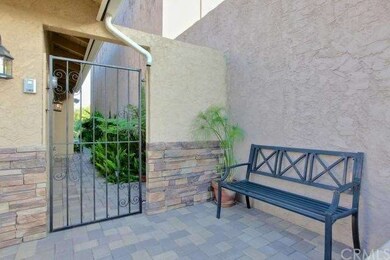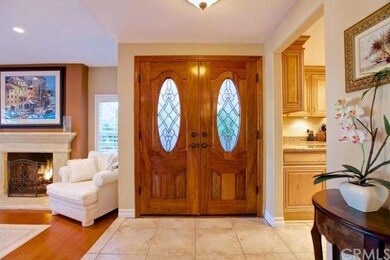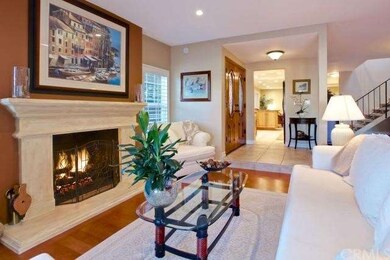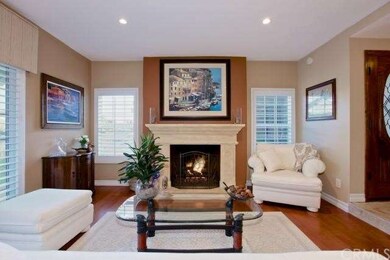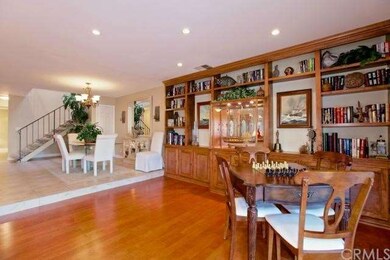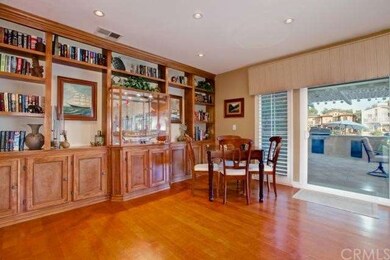
21754 Tahoe Ln Lake Forest, CA 92630
Highlights
- Lake Front
- Private Dock Site
- Private Pool
- Rancho Canada Elementary School Rated A-
- Fitness Center
- Panoramic View
About This Home
As of July 2013EXPERIENCE WATERFRONT LIVING!! This spectacular Lake Forest Keys lakefront home is a rare find that features a host of dazzling upgrades plus panoramic water views & private boat dock! Light & airy floor plan enhanced by gorgeous flooring, custom paint & recessed lighting. Expansive living room with a large fireplace, game area, custom built-in bookcases and access to your lakefront patio, BBQ area and boat dock. Stunning gourmet kitchen boasts granite-slab counters, gorgeous custom cabinets & beautiful appliances. As a member of the Lake Forest II Master HOA, you are a member of the Sun & Sail Club and all of its amenities. Year-round resort style living with a Adult Lounge, Swimming, Tennis, Fitness Center, Youth Center, Basketball & Volleyball Courts plus Boating & Fishing. No Mello-Roos.
Last Agent to Sell the Property
Ron Abernathy
Realty Network License #01402741 Listed on: 05/18/2013
Co-Listed By
Jenell Blue
Alta Realty Group CA, Inc License #01401813
Home Details
Home Type
- Single Family
Est. Annual Taxes
- $11,710
Year Built
- Built in 1976
Lot Details
- 3,485 Sq Ft Lot
- Lake Front
- Fenced
- Fence is in excellent condition
- Front and Back Yard Sprinklers
HOA Fees
Parking
- 2 Car Direct Access Garage
- Parking Available
- Garage Door Opener
- Guest Parking
Property Views
- Lake
- Panoramic
- Canal
Home Design
- Patio Home
- Slab Foundation
- Frame Construction
- Composition Roof
Interior Spaces
- 2,400 Sq Ft Home
- Open Floorplan
- Ceiling Fan
- Skylights
- Recessed Lighting
- Insulated Windows
- Double Door Entry
- Living Room with Fireplace
- Formal Dining Room
Kitchen
- Convection Oven
- Electric Oven
- Gas Cooktop
- Microwave
- Dishwasher
- Disposal
Flooring
- Wood
- Carpet
- Stone
Bedrooms and Bathrooms
- 4 Bedrooms
- Fireplace in Primary Bedroom
- All Upper Level Bedrooms
Laundry
- Laundry Room
- 220 Volts In Laundry
Pool
- Private Pool
- Spa
Outdoor Features
- Private Dock Site
- Docks
- Lake Privileges
- Brick Porch or Patio
- Exterior Lighting
- Outdoor Grill
- Rain Gutters
Location
- Property is near a park
Utilities
- Forced Air Heating and Cooling System
- Heating System Uses Natural Gas
- Vented Exhaust Fan
- Gas Water Heater
Listing and Financial Details
- Tax Lot 117
- Tax Tract Number 7197
- Assessor Parcel Number 61419372
Community Details
Recreation
- Boat Dock
- Tennis Courts
- Fitness Center
- Community Pool
- Community Spa
Additional Features
- Clubhouse
Ownership History
Purchase Details
Purchase Details
Purchase Details
Home Financials for this Owner
Home Financials are based on the most recent Mortgage that was taken out on this home.Purchase Details
Home Financials for this Owner
Home Financials are based on the most recent Mortgage that was taken out on this home.Purchase Details
Home Financials for this Owner
Home Financials are based on the most recent Mortgage that was taken out on this home.Purchase Details
Home Financials for this Owner
Home Financials are based on the most recent Mortgage that was taken out on this home.Purchase Details
Home Financials for this Owner
Home Financials are based on the most recent Mortgage that was taken out on this home.Similar Homes in the area
Home Values in the Area
Average Home Value in this Area
Purchase History
| Date | Type | Sale Price | Title Company |
|---|---|---|---|
| Interfamily Deed Transfer | -- | None Available | |
| Interfamily Deed Transfer | -- | None Available | |
| Interfamily Deed Transfer | -- | None Available | |
| Grant Deed | $925,000 | Fidelity National Title Co | |
| Grant Deed | $780,000 | Equity Title Company | |
| Interfamily Deed Transfer | -- | Equity Title Company | |
| Grant Deed | $960,000 | Fidelity National Title | |
| Grant Deed | -- | -- | |
| Grant Deed | $879,000 | Equity Title Company | |
| Grant Deed | $405,000 | Old Republic Title |
Mortgage History
| Date | Status | Loan Amount | Loan Type |
|---|---|---|---|
| Open | $696,000 | New Conventional | |
| Previous Owner | $298,100 | New Conventional | |
| Previous Owner | $380,000 | Purchase Money Mortgage | |
| Previous Owner | $142,700 | Credit Line Revolving | |
| Previous Owner | $869,630 | New Conventional | |
| Previous Owner | $768,000 | New Conventional | |
| Previous Owner | $791,100 | Purchase Money Mortgage | |
| Previous Owner | $40,000 | Credit Line Revolving | |
| Previous Owner | $352,551 | Unknown | |
| Previous Owner | $40,000 | Credit Line Revolving | |
| Previous Owner | $275,000 | No Value Available | |
| Closed | $96,000 | No Value Available |
Property History
| Date | Event | Price | Change | Sq Ft Price |
|---|---|---|---|---|
| 01/23/2020 01/23/20 | Rented | $4,100 | 0.0% | -- |
| 12/04/2019 12/04/19 | For Rent | $4,100 | 0.0% | -- |
| 07/03/2013 07/03/13 | Sold | $925,000 | 0.0% | $385 / Sq Ft |
| 05/23/2013 05/23/13 | Pending | -- | -- | -- |
| 05/18/2013 05/18/13 | For Sale | $924,900 | -- | $385 / Sq Ft |
Tax History Compared to Growth
Tax History
| Year | Tax Paid | Tax Assessment Tax Assessment Total Assessment is a certain percentage of the fair market value that is determined by local assessors to be the total taxable value of land and additions on the property. | Land | Improvement |
|---|---|---|---|---|
| 2025 | $11,710 | $1,133,918 | $948,818 | $185,100 |
| 2024 | $11,710 | $1,111,685 | $930,214 | $181,471 |
| 2023 | $11,435 | $1,089,888 | $911,975 | $177,913 |
| 2022 | $11,231 | $1,068,518 | $894,093 | $174,425 |
| 2021 | $11,008 | $1,047,567 | $876,562 | $171,005 |
| 2020 | $10,837 | $1,036,826 | $867,574 | $169,252 |
| 2019 | $10,620 | $1,016,497 | $850,563 | $165,934 |
| 2018 | $10,420 | $996,566 | $833,885 | $162,681 |
| 2017 | $10,211 | $977,026 | $817,534 | $159,492 |
| 2016 | $10,041 | $957,869 | $801,504 | $156,365 |
| 2015 | $9,918 | $943,481 | $789,464 | $154,017 |
| 2014 | $9,776 | $925,000 | $773,999 | $151,001 |
Agents Affiliated with this Home
-
M
Seller's Agent in 2020
Mike Ashrafi
Royalty Realty
(949) 597-4000
3 Total Sales
-
R
Seller's Agent in 2013
Ron Abernathy
Realty Network
-
J
Seller Co-Listing Agent in 2013
Jenell Blue
Alta Realty Group CA, Inc
Map
Source: California Regional Multiple Listing Service (CRMLS)
MLS Number: OC13093416
APN: 614-193-72
- 21778 Tahoe Ln
- 21761 Tahoe Ln
- 21891 Winnebago Ln
- 24603 Copper Cliff Ct Unit 11
- 24602 Via Del Rio
- 21751 Eveningside Ln
- 24756 Sunset Ln
- 24461 Peacock St
- 24682 Via Tequila
- 21532 Camino Papal
- 25011 Mammoth Cir
- 24921 Canyon Rim Place
- 24001 Muirlands Blvd Unit 221
- 24001 Muirlands Blvd Unit 56
- 24001 Muirlands Blvd Unit 281
- 24001 Muirlands Blvd Unit 168
- 24001 Muirlands Blvd Unit 387
- 24001 Muirlands Blvd Unit 471
- 24001 Muirlands Blvd Unit 406
- 24001 Muirlands Blvd Unit 47
