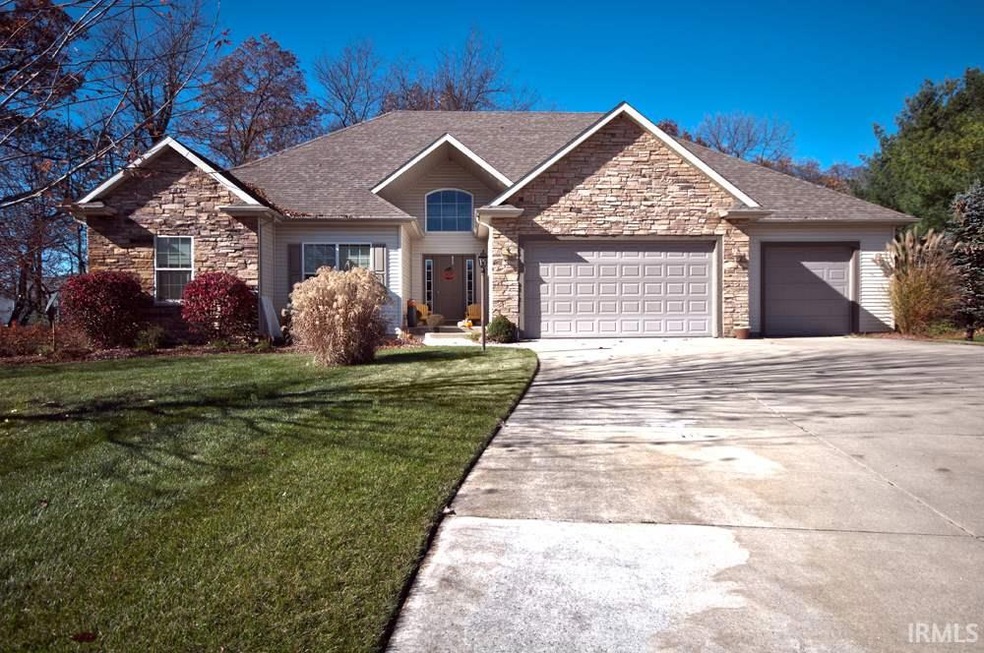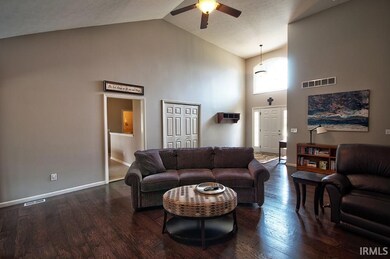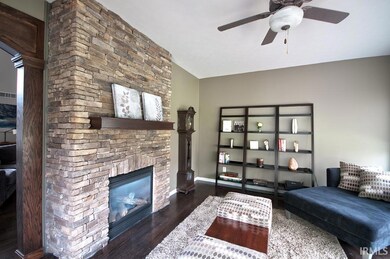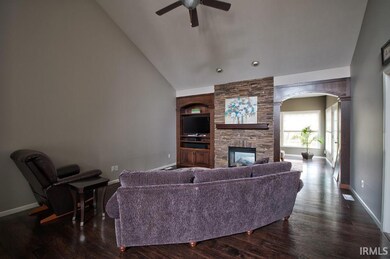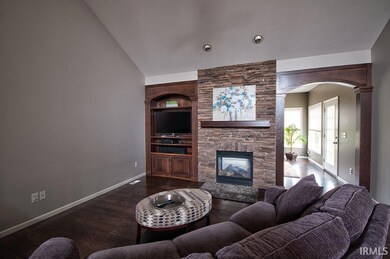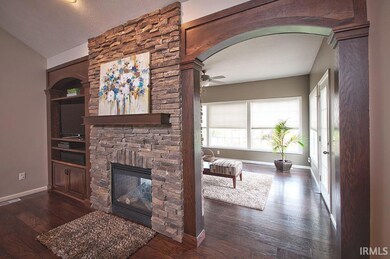
21757 Hoosier Ct Bristol, IN 46507
Pheasant Ridge NeighborhoodEstimated Value: $443,000 - $562,000
Highlights
- Ranch Style House
- Wood Flooring
- Screened Porch
- Cathedral Ceiling
- Great Room
- Cul-De-Sac
About This Home
As of May 2016Beautiful ranch home in Pheasant Ridge subdivision. This 4 bedroom, 3.5 bath home is a must see! Gorgeous wood floors, new carpet, new furnace, a radon mitigation system and a pre-listing whole home inspection report available upon request. Beautiful brick double sided fireplace is the focal point of the entry, shared between the living room and sitting room area. Main level master with walk in closet and beautifully tiled shower. Kitchen/dining room combination with lots of space, cabinets and walk in pantry. Off the kitchen/dining area there is a wonderful screened porch to relax in. Main level laundry as well. Head to the basement and you will be amazed... There is a wet bar, family room, sitting/game room, weight room and a theater room with elevated floor and a full bathroom too! This amazing home truly has it all.
Last Buyer's Agent
Peggy North
At Home Realty Group
Home Details
Home Type
- Single Family
Est. Annual Taxes
- $2,141
Year Built
- Built in 2005
Lot Details
- 0.74 Acre Lot
- Lot Dimensions are 153 x 206
- Cul-De-Sac
- Landscaped
- Level Lot
- Irrigation
HOA Fees
- $15 Monthly HOA Fees
Parking
- 3 Car Attached Garage
- Garage Door Opener
Home Design
- Ranch Style House
- Poured Concrete
- Shingle Roof
- Stone Exterior Construction
- Vinyl Construction Material
Interior Spaces
- Built-in Bookshelves
- Cathedral Ceiling
- Ceiling Fan
- Fireplace With Gas Starter
- Entrance Foyer
- Great Room
- Living Room with Fireplace
- Screened Porch
Kitchen
- Eat-In Kitchen
- Breakfast Bar
- Gas Oven or Range
- Kitchen Island
- Laminate Countertops
- Disposal
Flooring
- Wood
- Carpet
- Tile
Bedrooms and Bathrooms
- 3 Bedrooms
- En-Suite Primary Bedroom
- Walk-In Closet
- Double Vanity
- Bathtub with Shower
- Separate Shower
Laundry
- Laundry on main level
- Gas Dryer Hookup
Finished Basement
- Basement Fills Entire Space Under The House
- 1 Bathroom in Basement
Utilities
- Forced Air Heating and Cooling System
- Heating System Uses Gas
- Private Company Owned Well
- Well
- Septic System
Additional Features
- Patio
- Suburban Location
Listing and Financial Details
- Assessor Parcel Number 20-03-30-178-008.000-030
Ownership History
Purchase Details
Home Financials for this Owner
Home Financials are based on the most recent Mortgage that was taken out on this home.Purchase Details
Home Financials for this Owner
Home Financials are based on the most recent Mortgage that was taken out on this home.Purchase Details
Home Financials for this Owner
Home Financials are based on the most recent Mortgage that was taken out on this home.Purchase Details
Home Financials for this Owner
Home Financials are based on the most recent Mortgage that was taken out on this home.Purchase Details
Home Financials for this Owner
Home Financials are based on the most recent Mortgage that was taken out on this home.Similar Homes in Bristol, IN
Home Values in the Area
Average Home Value in this Area
Purchase History
| Date | Buyer | Sale Price | Title Company |
|---|---|---|---|
| Bahbah Neil G | -- | Drake Andrew R | |
| Bahbah Neil G | -- | Drake Andrew R | |
| Bahbah Neil G | -- | Fidelity Natl Title Co Llc | |
| Franger Jeffrey M | -- | Metropolitan Title | |
| Pheasant Ridge Development Co Inc | -- | Metropolitan Title |
Mortgage History
| Date | Status | Borrower | Loan Amount |
|---|---|---|---|
| Open | Bahbah Neil G | $233,500 | |
| Closed | Bahbah Neil G | $233,500 | |
| Previous Owner | Bahbah Neil G | $236,000 | |
| Previous Owner | Franger Margaret S | $169,000 | |
| Previous Owner | Franger Margaret S | $187,622 | |
| Previous Owner | Franger Jeffrey M | $198,400 | |
| Previous Owner | Franger Jeffrey M | $29,600 | |
| Previous Owner | Pheasant Ridge Development Co Inc | $186,000 |
Property History
| Date | Event | Price | Change | Sq Ft Price |
|---|---|---|---|---|
| 05/18/2016 05/18/16 | Sold | $295,000 | -1.3% | $74 / Sq Ft |
| 04/17/2016 04/17/16 | Pending | -- | -- | -- |
| 04/01/2016 04/01/16 | For Sale | $299,000 | -- | $75 / Sq Ft |
Tax History Compared to Growth
Tax History
| Year | Tax Paid | Tax Assessment Tax Assessment Total Assessment is a certain percentage of the fair market value that is determined by local assessors to be the total taxable value of land and additions on the property. | Land | Improvement |
|---|---|---|---|---|
| 2024 | $3,043 | $430,900 | $31,000 | $399,900 |
| 2022 | $3,043 | $358,000 | $31,000 | $327,000 |
| 2021 | $2,584 | $312,900 | $31,000 | $281,900 |
| 2020 | $2,757 | $301,900 | $31,000 | $270,900 |
| 2019 | $2,635 | $293,000 | $31,000 | $262,000 |
| 2018 | $2,699 | $287,600 | $31,000 | $256,600 |
| 2017 | $2,712 | $280,100 | $31,000 | $249,100 |
| 2016 | $2,212 | $240,100 | $31,000 | $209,100 |
| 2014 | $2,096 | $223,300 | $31,000 | $192,300 |
| 2013 | $2,221 | $223,300 | $31,000 | $192,300 |
Agents Affiliated with this Home
-
Patricia Graham
P
Seller's Agent in 2016
Patricia Graham
Keller Williams Realty Group
(574) 536-6899
8 in this area
150 Total Sales
-

Buyer's Agent in 2016
Peggy North
At Home Realty Group
Map
Source: Indiana Regional MLS
MLS Number: 201613959
APN: 20-03-30-178-008.000-030
- 53359 Monticola Ln
- 53080 Monterey Dr
- 21521 Cheri Ln
- 53247 Winfield Ct
- 21878 Addison Dr
- 0123 Elkhart Blvd E Unit 30
- 54139 Angeline Dr
- 53225 Sugar Maple Ct
- 53958 Pheasant Ridge Dr
- 20860 County Road 6
- 22073 County Road 10 W
- 21792 County Road 10
- 22459 Stonebridge Dr
- 53389 County Road 19
- 54062 Stonebridge Dr
- 54140 Eastview Dr
- 22715 Fair Oaks Ct
- 20870 N River Ridge Dr
- 22147 Sunset Ln
- 21835 State Road 120
- 21757 Hoosier Ct
- 21751 Hoosier Ct
- 53302 Pine Brook Dr
- 53320 Pine Brook Dr
- 21758 Hoosier Ct
- 53284 Pine Brook Dr
- 53338 Pine Brook Dr
- 21745 Hoosier Ct
- 21798 Knobcone Ct
- 53264 Pine Brook Dr
- 53287 Monterey Dr
- 21784 Knobcone Ct
- 53246 Pine Brook Dr
- Lot 7 Pine Brook Dr
- 53377 Monterey Dr
- 21803 Knobcone Ct
- 53295 Pine Brook Dr
- 53311 Pine Brook Dr
- 53259 Montery Dr
- 53327 Pine Brook Dr
