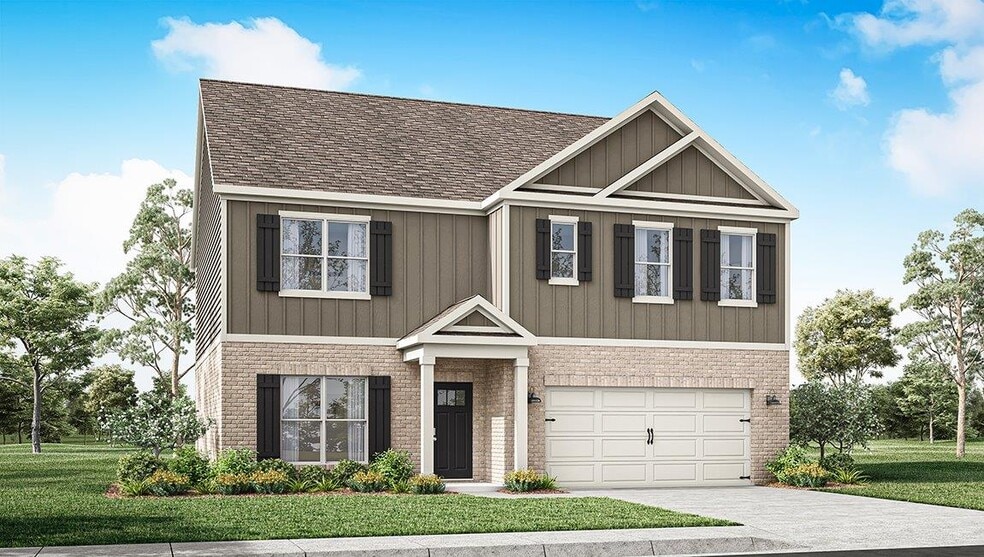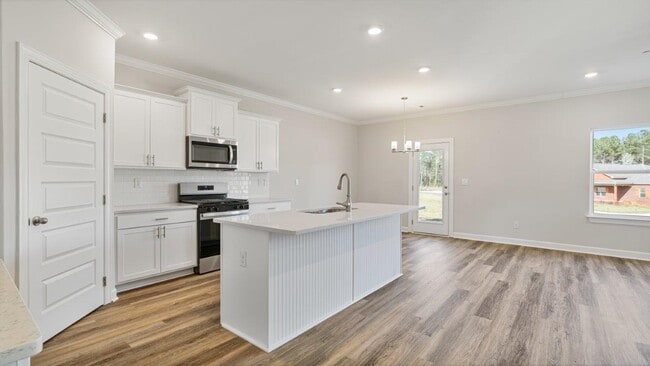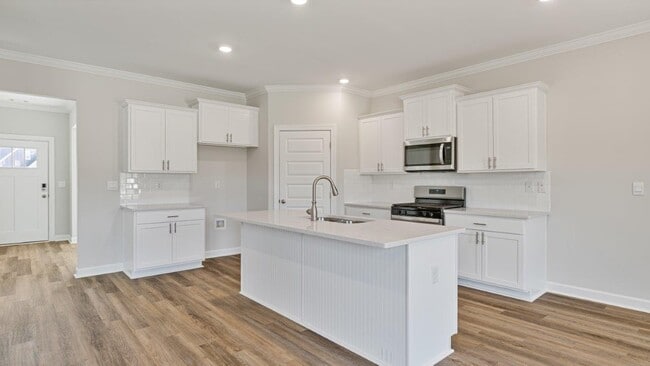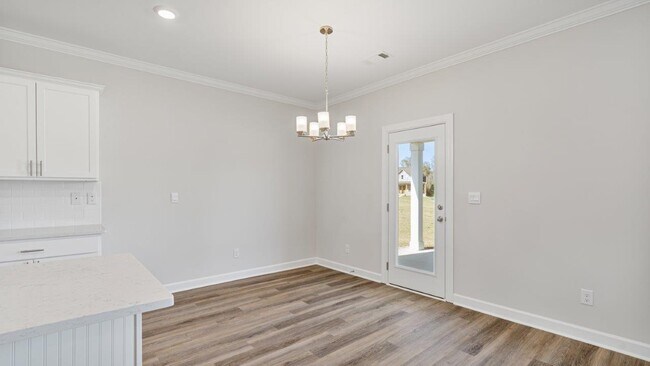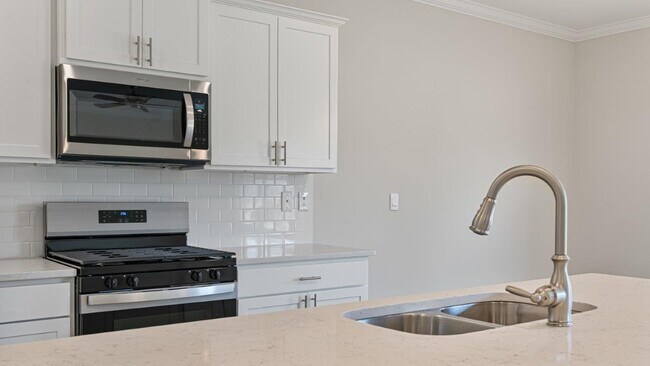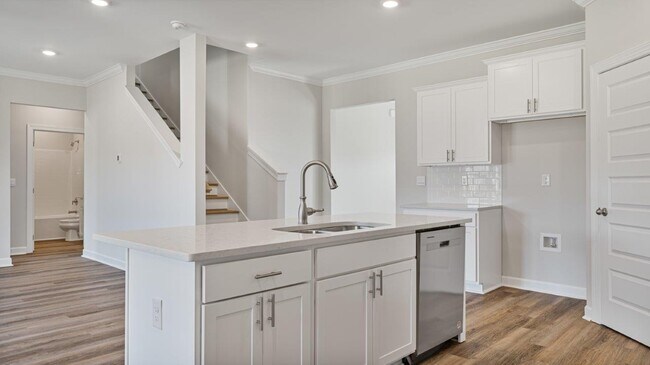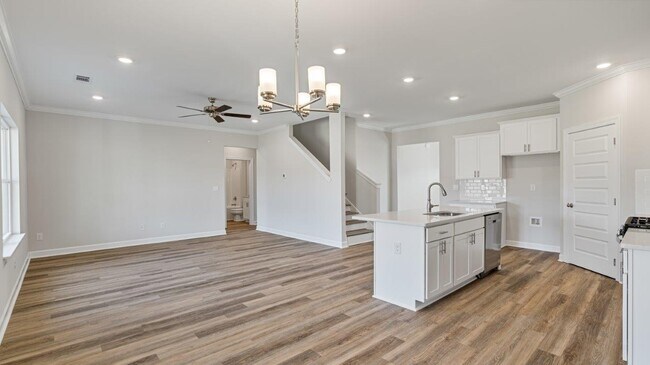
Estimated payment $2,818/month
Highlights
- New Construction
- Community Lake
- Community Pool
- Margaret Yarbrough School Rated A
- Clubhouse
- Walk-In Pantry
About This Home
Welcome to 2176 Bluebird Drive in The Preserve community. Find all the space you need in our popular two-story Carol floorplan in The Preserve, one of our communities in Auburn, Alabama. Inside this 5-bedroom, 3-bathroom home, you’ll find 2,599 square feet of flexible living space and a two-car garage. Step thru the front foyer and you're greeted with a flex room designed for work or play. Make your way to the kitchen on the first floor, which overlooks the living, dining room and slider to the backyard patio. The kitchen features a center island with room for seating, plentiful cabinetry, quartz countertops, stainless steel appliances and a walk-in pantry which are sure to both turn heads and make meal prep easy. Guests can pull up a seat in this functional space. One of four bedrooms is located on the first floor and at the back of the home for privacy. As we head up to the second floor, we are greeted with the primary bedroom that features an en suite bathroom as well as three additional bedrooms that surround a second living area, a full bathroom, and a laundry area. Whether these rooms become bedrooms, office spaces, or other bonus rooms, there is sure to be a place for all. Like all homes in The Preserve, the Carol includes a Home is Connected smart home technology package which allows you to control your home with your smart device while near or away. Pictures may be of a similar home and not necessarily of the subject property. Pictures are representational only. Contact us today and find your home at The Preserve.
Sales Office
| Monday - Saturday |
9:00 AM - 5:00 PM
|
| Sunday |
1:00 PM - 5:00 PM
|
Home Details
Home Type
- Single Family
Parking
- 2 Car Garage
Home Design
- New Construction
Interior Spaces
- 2-Story Property
- Walk-In Pantry
- Laundry Room
Bedrooms and Bathrooms
- 5 Bedrooms
- 3 Full Bathrooms
Community Details
Recreation
- Community Pool
Additional Features
- Community Lake
- Clubhouse
Map
Other Move In Ready Homes in The Preserve
About the Builder
- The Preserve
- The Preserve
- 0 Bud Black Rd Unit 175592
- 0 Bud Black Rd Unit 21222578
- Old Samford
- 1510 Lee Rd 80
- 1998 Keystone Dr
- 1760 Woodland Pines Ln Unit 270
- 1759 Woodland Pines Ln Unit 261
- 1752 Woodland Pines Ln Unit 274
- 1758 Woodland Pines Ln Unit 271
- 1756 Woodland Pines Ln Unit 272
- 1763 Woodland Pines Ln Unit 263
- Woodward Oaks - The Townes
- 1769 Woodland Pines Ln Unit 265
- 1767 Woodland Pines Ln Unit 264
- Woodward Oaks - The Parkway
- 10251 Lee Road 188
- 4129 Lee Road 86
- 1 Lee County Road 72
