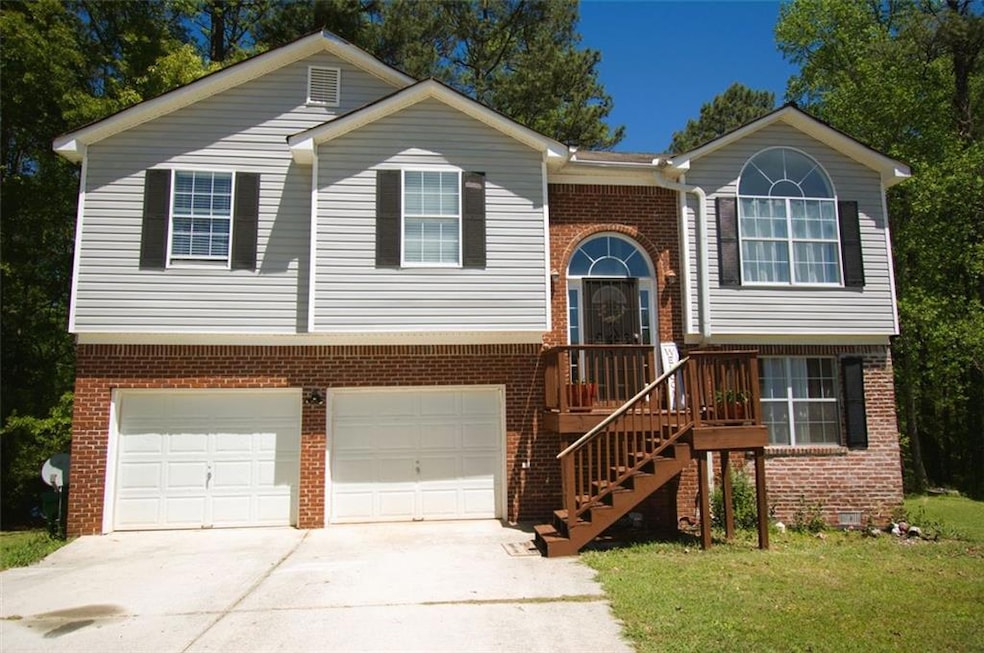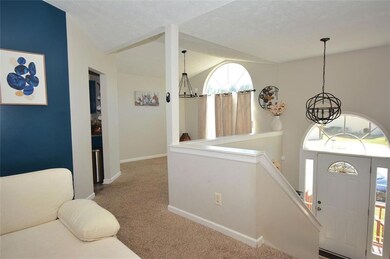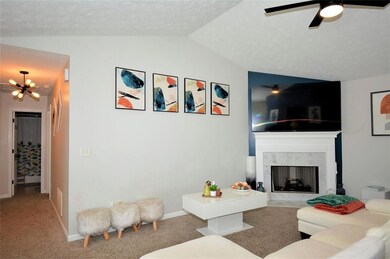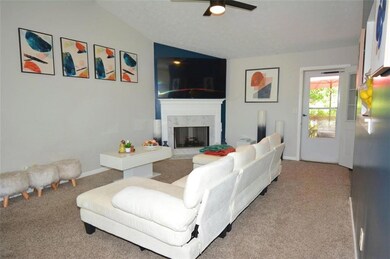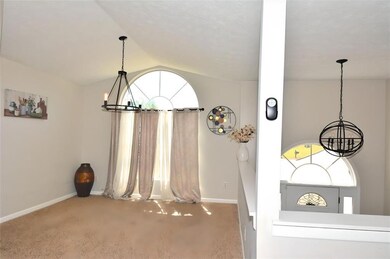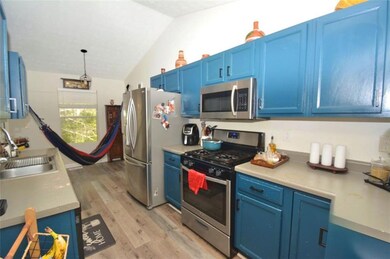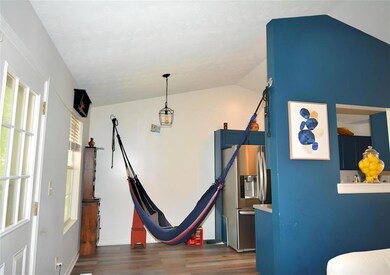2176 Cold Springs Cir Lithonia, GA 30058
Highlights
- Deck
- Traditional Architecture
- Bonus Room
- Property is near public transit
- Main Floor Primary Bedroom
- Formal Dining Room
About This Home
A beautiful home offering the perfect blend of comfort, space and versatility. This residence is ideal for a multigenerational family, with a flexible layout that provides both privacy and togetherness. Featuring generously sized bedrooms and multiple living areas, everyone can enjoy their own space while staying connected under one roof.
The well-designed floor plan includes main level bedrooms and bathrooms, family room, dining room and kitchen, while the lower level includes a living room, bedroom, flex room and full bathroom. Whether you're hosting family gatherings, working from home, or simply relaxing, this home offers the ideal setting. Nestled in a quiet, established neighborhood with easy access to shopping, schools, and major highways, this property combines convenience with comfort!
Home Details
Home Type
- Single Family
Est. Annual Taxes
- $4,869
Year Built
- Built in 2000
Lot Details
- 0.3 Acre Lot
- Property fronts a private road
- Cul-De-Sac
Home Design
- Traditional Architecture
- Split Level Home
- Shingle Roof
- Vinyl Siding
- Brick Front
Interior Spaces
- 2,670 Sq Ft Home
- Roommate Plan
- Double Pane Windows
- Two Story Entrance Foyer
- Family Room with Fireplace
- Formal Dining Room
- Bonus Room
- Carpet
- Fire and Smoke Detector
- Dishwasher
- Laundry on lower level
Bedrooms and Bathrooms
- 4 Bedrooms | 3 Main Level Bedrooms
- Primary Bedroom on Main
- In-Law or Guest Suite
- Soaking Tub
Finished Basement
- Interior and Exterior Basement Entry
- Finished Basement Bathroom
- Natural lighting in basement
Parking
- 2 Car Attached Garage
- Garage Door Opener
Outdoor Features
- Deck
Location
- Property is near public transit
- Property is near schools
- Property is near shops
Schools
- Panola Way Elementary School
- Miller Grove Middle School
- Miller Grove High School
Utilities
- Central Heating and Cooling System
- Phone Available
- Cable TV Available
Listing and Financial Details
- Security Deposit $2,600
- 12 Month Lease Term
- $40 Application Fee
- Assessor Parcel Number 16 071 01 142
Community Details
Overview
- Application Fee Required
- Oaks Of Wellborn Subdivision
Recreation
- Park
Pet Policy
- Call for details about the types of pets allowed
Map
Source: First Multiple Listing Service (FMLS)
MLS Number: 7614639
APN: 16-071-01-142
- 2172 Cold Springs Cir
- 5844 Cedar Croft Ln
- 5696 Wellborn Creek Dr Unit 2
- 5779 Wellborn Creek Dr
- 5768 Wind Gate Ln
- 5658 Wind Gate Ln
- 5677 Wind Gate Ln
- 2237 Wind Rose Ct
- 2089 Quilt Ct
- 5739 Windfall Ln
- 5876 Old Wellborn Trace
- 5888 Old Wellborn Trace
- 2079 Wellborn Rd
- 5554 Wellborn Creek Dr
- 2132 Sara Ashley Way
- 5546 Wellborn Creek Dr
- 2073 Marbut Ln
- 2168 Sara Ashley Way
- 2270 Jamin Bend Unit 12
- 5682 Wind Gate Ln
- 5929 Sara Ashley Ct
- 5923 Wellborn Trail
- 5926 Old Wellborn Trace
- 5869 Strathmoor Manor Cir
- 2118 Tiffany Trail
- 2052 Marbut Ln
- 2150 Tiffany Trail
- 5553 Strathmoor Manor Cir
- 5951 Old Wellborn Trace
- 5589 Strathmoor Manor Cir
- 5877 Bobbin Ln
- 2286 Strathmoor Manor Dr
- 2316 Strathmoor Manor Dr
- 2106 Hilda Burns Place
- 2096 Hilda Burns Place
- 1906 Madras Ct
- 1993 Singer Way
- 2077 Raintree Place
- 1848 Herringbone Hollow
