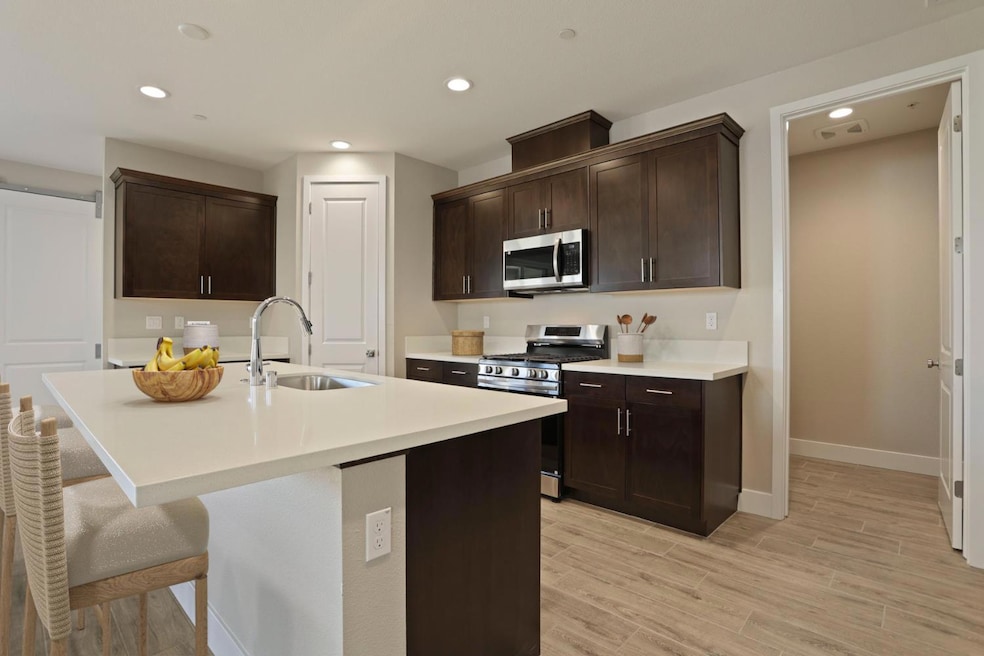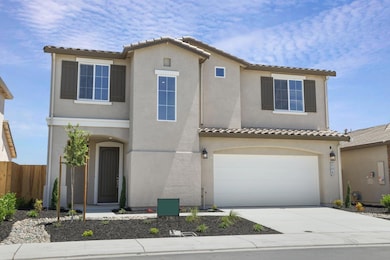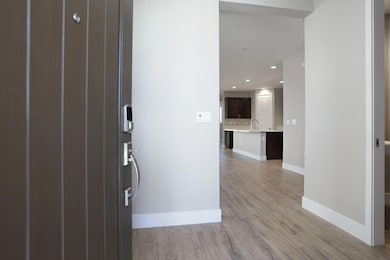
2176 Enchantment Dr Manteca, CA 95337
Estimated payment $4,627/month
Highlights
- New Construction
- Solar Power System
- Spanish Architecture
- Sierra High School Rated A-
- Main Floor Primary Bedroom
- Loft
About This Home
Discover this brand- new residence in the desirable up and coming Trails neighborhood in Manteca. The Trails is conveniently located minutes from HWY 120, walking distance to beautiful parks, and nearby shopping center featuring Costco and Big League Dreams sports park. More space, more style, more value! From the moment you step onto the charming covered front porch, you'll feel right at home. Inside, the open-concept layout connects the great room, kitchen, and dining area perfect for everyday living and entertaining. A versatile flex room on the main floor can easily serve as a home office, gym, or playroom. Upstairs, a spacious loft provides even more room to relax or work. Packed with thoughtful touches, this home features enhanced electrical options, washable interior paint, stylish plank porcelain tile flooring, upgraded carpet with premium padding, and a sleek pull-out trash bin in the kitchen for added convenience. A covered backyard patio offers year-round outdoor enjoyment. This quality built home also includes owned money-saving solar panels, so you can enjoy comfort and efficiency from day one. It's time for you to make your move!
Home Details
Home Type
- Single Family
Year Built
- Built in 2025 | New Construction
Lot Details
- 5,150 Sq Ft Lot
- West Facing Home
- Wood Fence
- Back Yard Fenced
- Landscaped
- Front Yard Sprinklers
Parking
- 2 Car Garage
- Front Facing Garage
- Side by Side Parking
- Garage Door Opener
Home Design
- Spanish Architecture
- Concrete Foundation
- Slab Foundation
- Tile Roof
- Fiber Cement Roof
- Concrete Perimeter Foundation
- Stucco
Interior Spaces
- 2,398 Sq Ft Home
- 2-Story Property
- Ceiling Fan
- Double Pane Windows
- Low Emissivity Windows
- Great Room
- Family or Dining Combination
- Loft
Kitchen
- Walk-In Pantry
- Free-Standing Gas Range
- Microwave
- Plumbed For Ice Maker
- Dishwasher
- Kitchen Island
- Quartz Countertops
- Disposal
Flooring
- Carpet
- Tile
Bedrooms and Bathrooms
- 3 Bedrooms
- Primary Bedroom on Main
- Walk-In Closet
- Primary Bathroom is a Full Bathroom
- Tile Bathroom Countertop
- Secondary Bathroom Double Sinks
- Bathtub with Shower
- Separate Shower
- Window or Skylight in Bathroom
Laundry
- Laundry Room
- Washer and Dryer Hookup
Home Security
- Prewired Security
- Carbon Monoxide Detectors
- Fire and Smoke Detector
- Fire Sprinkler System
Utilities
- Central Heating and Cooling System
- Underground Utilities
- Natural Gas Connected
- Tankless Water Heater
- Cable TV Available
Additional Features
- Solar Power System
- Covered Patio or Porch
Community Details
- No Home Owners Association
- Built by Raymus Homes
- Strand Collection At The Trails Subdivision, The Cambria Floorplan
Listing and Financial Details
- Home warranty included in the sale of the property
- Assessor Parcel Number 268-330-20
Map
Home Values in the Area
Average Home Value in this Area
Property History
| Date | Event | Price | Change | Sq Ft Price |
|---|---|---|---|---|
| 05/22/2025 05/22/25 | For Sale | $718,607 | -- | $300 / Sq Ft |
Similar Homes in Manteca, CA
Source: MetroList
MLS Number: 225066145
- Cambria Plan at The Trails - The Strand
- Dillon Plan at The Trails - The Strand
- Stinson Plan at The Trails - The Strand
- Residence C5 Plan at The Trails - Chelsey
- Residence C4 Plan at The Trails - Chelsey
- Residence H2 Plan at The Trails - Howden
- Residence H3 Plan at The Trails - Howden
- Residence H1 Plan at The Trails - Howden
- Residence C2 Plan at The Trails - Chelsey
- 3329 Cascade Dr
- 3323 Cascade Dr
- 3291 Hill St
- 1756 Tornillo Ave
- 1747 Tornillo Ave
- 3253 Tiberius St
- 1744 Tornillo Ave
- 1743 Shingle Ave
- 1732 Tornillo Ave
- 1718 Tornillo Ave
- 2129 Break Ave
- 3129 Ballena St
- 443 Half Dome Dr
- 2068 Peregrine St
- 18008 Golden Valley Pkwy
- 252 Crescent Moon Dr
- 1849 Holland Ln
- 611 Brookhurst Blvd
- 240 Towne Centre Dr
- 722 Rosazzo Ln
- 1451 W Center St
- 803 El Portal Ave
- 1212 W Center St
- 717 W Atherton Dr
- 1155 W Center St
- 593 Maxwell Ln
- 1664 Andromeda Ct
- 367 N Union Rd
- 350 N Union Rd
- 1009 Foxfire Dr
- 439 Monastery Dr






