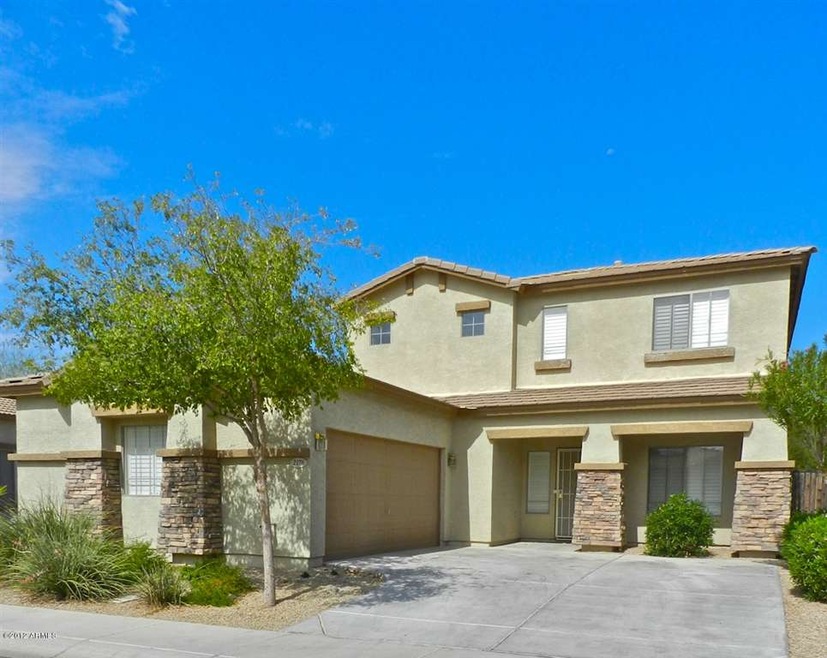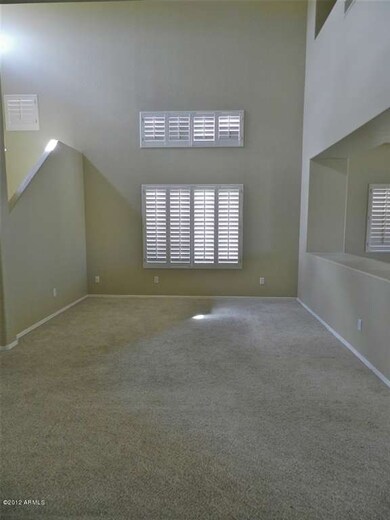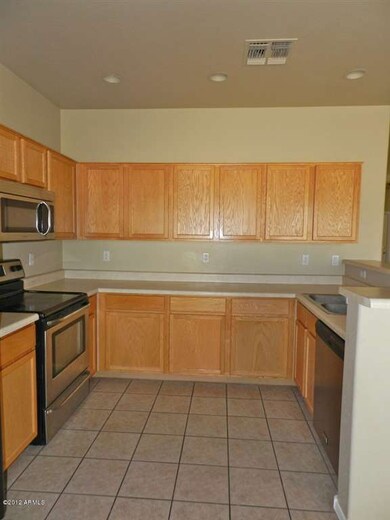
2176 N Holguin Way Chandler, AZ 85225
Amberwood NeighborhoodHighlights
- Vaulted Ceiling
- Loft
- Walk-In Closet
- Franklin at Brimhall Elementary School Rated A
- Solar Screens
- Community Playground
About This Home
As of September 2014Traditional sale in Chandler!!! This beautiful home has been completely renovated with fresh 2-tone paint, Stainless Steel Appliances, Light Fixtures, Plantation Shutters, Neutral Tile, Plush Carpet. Open Floor Plan with One Bedroom Downstairs and Full Bathroom. HUGE LOFT Upstairs, Large Master Bedroom. Side Entry Garage and Stone Accents. Low maintenance backyard with professional landscaping. No neighbors behind home--backs up to open field.
Last Agent to Sell the Property
eXp Realty License #SA634644000 Listed on: 07/12/2012

Home Details
Home Type
- Single Family
Est. Annual Taxes
- $2,069
Year Built
- Built in 2002
Lot Details
- Desert faces the front and back of the property
- Block Wall Fence
- Desert Landscape
Parking
- 2 Car Garage
Home Design
- Wood Frame Construction
- Tile Roof
- Stucco
Interior Spaces
- 2,378 Sq Ft Home
- Vaulted Ceiling
- Solar Screens
- Family Room
- Loft
- Dishwasher
- Washer and Dryer Hookup
Flooring
- Carpet
- Tile
Bedrooms and Bathrooms
- 3 Bedrooms
- Walk-In Closet
- Primary Bathroom is a Full Bathroom
Schools
- Sirrine Elementary School
- Hendrix Junior High School
- Dobson High School
Utilities
- Refrigerated Cooling System
- Heating System Uses Natural Gas
- Cable TV Available
Community Details
Overview
- $1,797 per year Dock Fee
- Association fees include exterior maintenance of unit, front yard maint
- Arbor Lane HOA, Phone Number (480) 829-7400
Recreation
- Community Playground
Ownership History
Purchase Details
Home Financials for this Owner
Home Financials are based on the most recent Mortgage that was taken out on this home.Purchase Details
Home Financials for this Owner
Home Financials are based on the most recent Mortgage that was taken out on this home.Purchase Details
Purchase Details
Home Financials for this Owner
Home Financials are based on the most recent Mortgage that was taken out on this home.Similar Home in the area
Home Values in the Area
Average Home Value in this Area
Purchase History
| Date | Type | Sale Price | Title Company |
|---|---|---|---|
| Warranty Deed | $220,000 | Chicago Title Agency Inc | |
| Warranty Deed | $195,000 | Driggs Title Agency Inc | |
| Trustee Deed | $172,001 | None Available | |
| Corporate Deed | $20,000 | First American Title |
Mortgage History
| Date | Status | Loan Amount | Loan Type |
|---|---|---|---|
| Open | $197,500 | New Conventional | |
| Closed | $2,974 | FHA | |
| Closed | $216,299 | FHA | |
| Closed | $216,015 | FHA | |
| Previous Owner | $156,000 | New Conventional | |
| Previous Owner | $232,000 | Unknown | |
| Previous Owner | $210,000 | Unknown | |
| Previous Owner | $169,500 | VA | |
| Previous Owner | $83,200 | Purchase Money Mortgage |
Property History
| Date | Event | Price | Change | Sq Ft Price |
|---|---|---|---|---|
| 09/08/2014 09/08/14 | Sold | $220,000 | -2.2% | $93 / Sq Ft |
| 08/07/2014 08/07/14 | Pending | -- | -- | -- |
| 06/13/2014 06/13/14 | Price Changed | $224,900 | -1.8% | $95 / Sq Ft |
| 05/27/2014 05/27/14 | Price Changed | $229,000 | -4.2% | $96 / Sq Ft |
| 04/22/2014 04/22/14 | For Sale | $239,000 | +8.6% | $101 / Sq Ft |
| 03/23/2014 03/23/14 | Off Market | $220,000 | -- | -- |
| 03/21/2014 03/21/14 | Price Changed | $239,000 | -4.4% | $101 / Sq Ft |
| 03/02/2014 03/02/14 | For Sale | $250,000 | +25.0% | $105 / Sq Ft |
| 09/28/2012 09/28/12 | Sold | $200,000 | -2.4% | $84 / Sq Ft |
| 09/10/2012 09/10/12 | Pending | -- | -- | -- |
| 09/07/2012 09/07/12 | Price Changed | $204,900 | -1.3% | $86 / Sq Ft |
| 09/04/2012 09/04/12 | Price Changed | $207,500 | -1.0% | $87 / Sq Ft |
| 09/04/2012 09/04/12 | Price Changed | $209,500 | -0.1% | $88 / Sq Ft |
| 08/13/2012 08/13/12 | Price Changed | $209,800 | 0.0% | $88 / Sq Ft |
| 07/26/2012 07/26/12 | Price Changed | $209,900 | -2.3% | $88 / Sq Ft |
| 07/12/2012 07/12/12 | For Sale | $214,900 | -- | $90 / Sq Ft |
Tax History Compared to Growth
Tax History
| Year | Tax Paid | Tax Assessment Tax Assessment Total Assessment is a certain percentage of the fair market value that is determined by local assessors to be the total taxable value of land and additions on the property. | Land | Improvement |
|---|---|---|---|---|
| 2025 | $2,069 | $24,307 | -- | -- |
| 2024 | $2,092 | $23,150 | -- | -- |
| 2023 | $2,092 | $38,100 | $7,620 | $30,480 |
| 2022 | $2,035 | $28,030 | $5,600 | $22,430 |
| 2021 | $2,047 | $26,810 | $5,360 | $21,450 |
| 2020 | $2,024 | $24,700 | $4,940 | $19,760 |
| 2019 | $1,864 | $23,060 | $4,610 | $18,450 |
| 2018 | $1,810 | $21,550 | $4,310 | $17,240 |
| 2017 | $1,740 | $20,220 | $4,040 | $16,180 |
| 2016 | $1,702 | $20,080 | $4,010 | $16,070 |
| 2015 | $1,602 | $19,100 | $3,820 | $15,280 |
Agents Affiliated with this Home
-

Seller's Agent in 2014
Kelly Felton
Exclusive Properties of Arizona
(602) 571-1886
20 Total Sales
-

Seller Co-Listing Agent in 2014
Michael Felton
Exclusive Properties of Arizona
(480) 532-3084
6 Total Sales
-

Buyer's Agent in 2014
Lisa Ross
DeLex Realty
(623) 205-7725
27 Total Sales
-

Seller's Agent in 2012
Brian Cunningham
eXp Realty
(480) 370-6160
1 in this area
196 Total Sales
Map
Source: Arizona Regional Multiple Listing Service (ARMLS)
MLS Number: 4787733
APN: 302-28-134
- 2173 N Iowa St
- 2155 N Grace Blvd Unit 214
- 2155 N Grace Blvd Unit 209
- 1970 N Hartford St Unit 87
- 555 W Warner Rd Unit 85
- 555 W Warner Rd Unit 127
- 555 W Warner Rd Unit 140
- 555 W Warner Rd Unit 11
- 555 W Warner Rd Unit 156
- 1961 N Hartford St Unit 1212
- 1961 N Hartford St Unit 1092
- 1961 N Hartford St Unit 1055
- 1961 N Hartford St Unit 1162
- 286 W Palomino Dr Unit 103
- 286 W Palomino Dr Unit 147
- 286 W Palomino Dr Unit 78
- 286 W Palomino Dr Unit 105
- 815 W El Prado Rd
- 1882 N Iowa St
- 822 W El Alba Way






