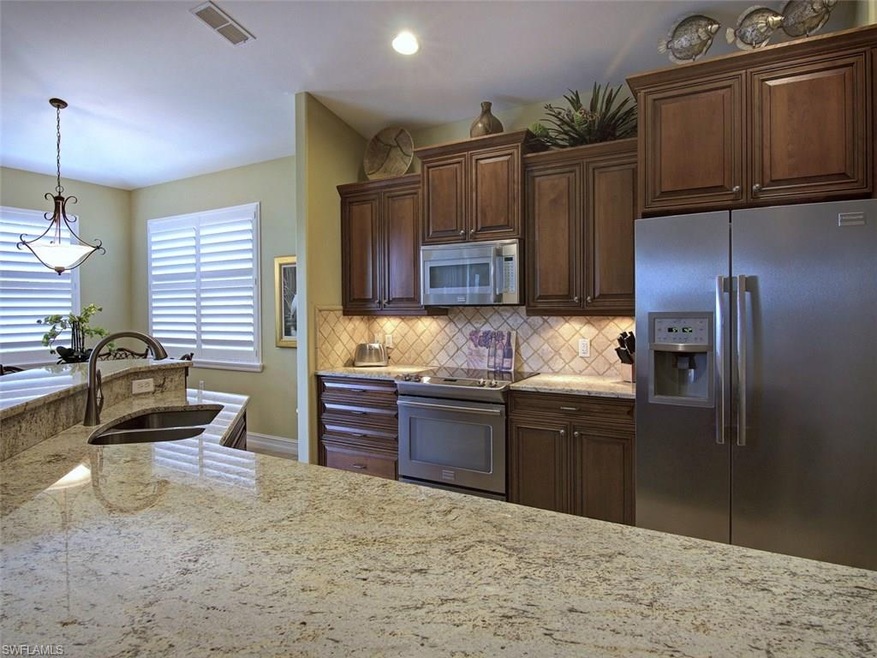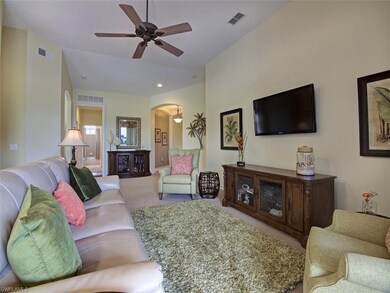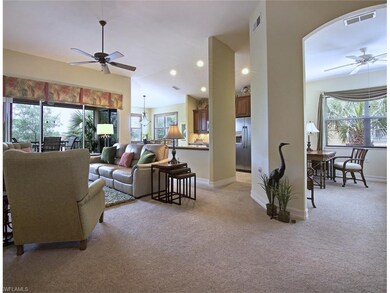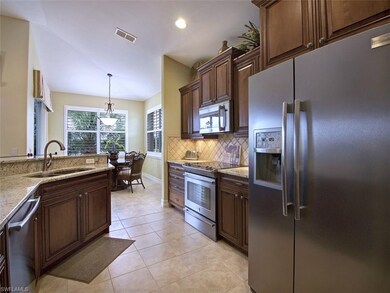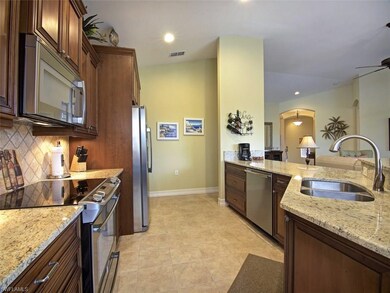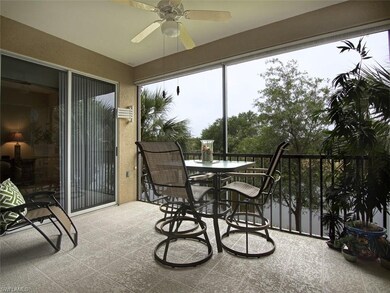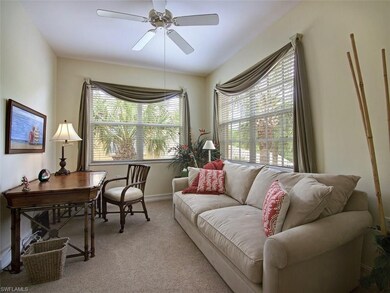
21760 Southrn Hls Dr Unit 203 Estero, FL 33928
Pelican Sound NeighborhoodEstimated Value: $570,000 - $621,000
About This Home
As of September 2016Spectacular custom kitchen! For those looking for the best, you have found it. Custom kitchen awaits new owner of this property! Custom staggered wood cabinets, granite countertops, high-end brushed stainless steel appliances, and tile backsplash makes this a perfect kitchen. Combine that with A/C updated in 2010, new washer and dryer and 2012 hot water tank makes this home perfect! Westerly exposure provides water and golf views accompanied by glorious sunsets. What are you waiting for? Pelican Sound features bundled golf at its best and features a 27-hole championship golf course, putting green, and driving range. Add tennis, swimming pools, workout facilities, boat storage, and access to the Gulf makes this a highly desirable location. Conveniently located 15 minutes away from Ft. Myers Airport and shopping at Miromar Outlets and Coconut Point are just minutes away. Come and join us!
Last Agent to Sell the Property
Rebecca Levitan
Downing-Frye Realty Inc License #BEAR-3236733 Listed on: 05/26/2016
Last Buyer's Agent
Rebecca Levitan
Downing-Frye Realty Inc License #BEAR-3236733 Listed on: 05/26/2016
Property Details
Home Type
- Condominium
Est. Annual Taxes
- $4,330
Year Built
- 2001
Lot Details
- 4,835
Parking
- Deeded Parking
Interior Spaces
- 1,670 Sq Ft Home
- 2-Story Property
Listing and Financial Details
Community Details
Overview
- $6,150 Membership Fee
- Low-Rise Condominium
- Island Sound Condos
Pet Policy
- Pets up to 150 lbs
- Call for details about the types of pets allowed
- 2 Pets Allowed
Ownership History
Purchase Details
Purchase Details
Home Financials for this Owner
Home Financials are based on the most recent Mortgage that was taken out on this home.Purchase Details
Home Financials for this Owner
Home Financials are based on the most recent Mortgage that was taken out on this home.Similar Homes in the area
Home Values in the Area
Average Home Value in this Area
Purchase History
| Date | Buyer | Sale Price | Title Company |
|---|---|---|---|
| Harris Family Revocable Trust | $595,000 | Legacy Title | |
| Hargus Susan Leslie | -- | -- | |
| Tubergen Dane L | $280,000 | First Boston Title Llc |
Mortgage History
| Date | Status | Borrower | Loan Amount |
|---|---|---|---|
| Previous Owner | Hargus Susan Leslie | $268,000 | |
| Previous Owner | Hargus Susan Leslie | -- | |
| Previous Owner | Hargus Lloyd William | $268,000 |
Property History
| Date | Event | Price | Change | Sq Ft Price |
|---|---|---|---|---|
| 09/23/2016 09/23/16 | Sold | $335,000 | -4.0% | $201 / Sq Ft |
| 07/16/2016 07/16/16 | Pending | -- | -- | -- |
| 05/26/2016 05/26/16 | For Sale | $349,000 | +24.6% | $209 / Sq Ft |
| 02/14/2013 02/14/13 | Sold | $280,000 | 0.0% | $168 / Sq Ft |
| 01/15/2013 01/15/13 | Pending | -- | -- | -- |
| 12/11/2012 12/11/12 | For Sale | $280,000 | -- | $168 / Sq Ft |
Tax History Compared to Growth
Tax History
| Year | Tax Paid | Tax Assessment Tax Assessment Total Assessment is a certain percentage of the fair market value that is determined by local assessors to be the total taxable value of land and additions on the property. | Land | Improvement |
|---|---|---|---|---|
| 2024 | $4,330 | $300,629 | -- | -- |
| 2023 | $4,330 | $291,873 | $0 | $0 |
| 2022 | $4,366 | $283,372 | $0 | $0 |
| 2021 | $4,363 | $278,979 | $0 | $278,979 |
| 2020 | $3,997 | $271,320 | $0 | $271,320 |
| 2019 | $3,917 | $269,705 | $0 | $269,705 |
| 2018 | $3,997 | $270,513 | $0 | $270,513 |
| 2017 | $4,004 | $272,128 | $0 | $272,128 |
| 2016 | $4,209 | $249,704 | $0 | $249,704 |
| 2015 | $4,067 | $232,900 | $0 | $232,900 |
Agents Affiliated with this Home
-

Seller's Agent in 2016
Rebecca Levitan
Downing-Frye Realty Inc
-

Buyer's Agent in 2013
Marie Pimm
MVP Realty Associates LLC
(239) 770-3383
Map
Source: Multiple Listing Service of Bonita Springs-Estero
MLS Number: 216034415
APN: 33-46-25-E4-26008.0203
- 21770 Southern Hills Dr Unit 103
- 21552 Baccarat Ln Unit 201
- 21572 Baccarat Ln Unit 204
- 21584 Baccarat Ln Unit 101
- 21726 Baccarat Ln Unit 201
- 21726 Baccarat Ln Unit 101
- 3536 Cherry Blossom Ct Unit 201
- 21809 Masters Cir
- 3512 Cherry Blossom Ct Unit 101
- 3512 Cherry Blossom Ct Unit 202
- 21551 Pelican Sound Dr Unit 202
- 3501 Cherry Blossom Ct Unit 101
- 3501 Cherry Blossom Ct Unit 204
- 3701 Bali Ln
- 3931 Preserve Way
- 3560 Lansing Loop Unit 202
- 22060 Spring Mill Ct
- 21760 Southrn Hls Dr Unit 103
- 21760 Southrn Hls Dr Unit 201
- 21760 Southrn Hls Dr Unit 102
- 21760 Southrn Hls Dr Unit 202
- 21760 Southrn Hls Dr Unit 203
- 21760 Southrn Hls Dr Unit 101
- 21760 Southrn Hls Dr
- 21760 Southern Hills Dr Unit 203
- 21760 Southern Hills Dr Unit 101
- 21770 Southrn Hls Dr Unit 202
- 21770 Southrn Hls Dr Unit 101
- 21770 Southrn Hls Dr Unit 203
- 21770 Southrn Hls Dr Unit 102
- 21770 Southrn Hls Dr Unit 103
- 21770 Southrn Hls Dr Unit 201
- 21770 Southern Hills Dr Unit 102
- 21770 Southern Hills Dr Unit 203
- 21770 Southern Hills Dr Unit 101
- 21770 Southern Hills Dr Unit 201
- 21750 Southrn Hls Dr
