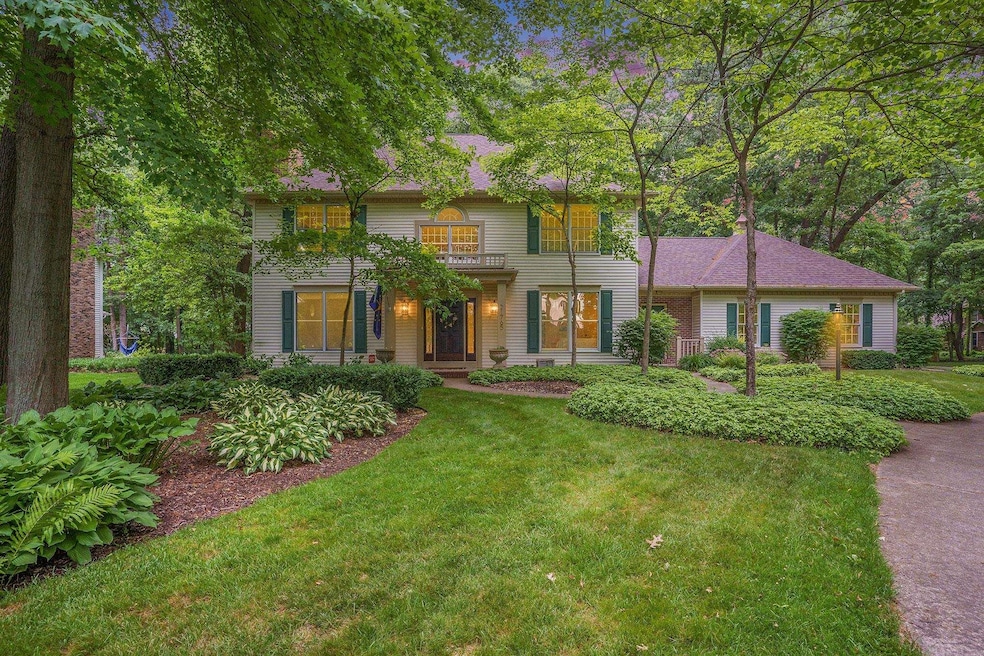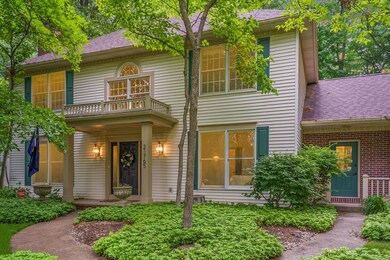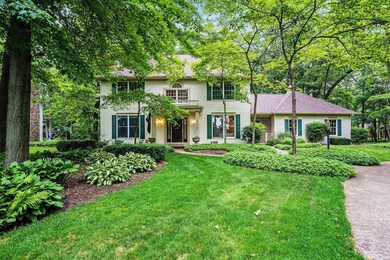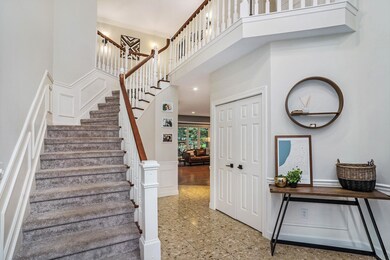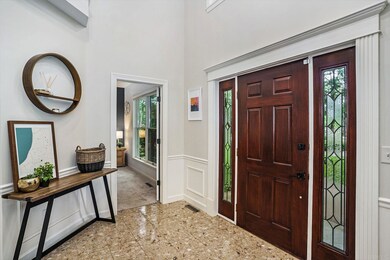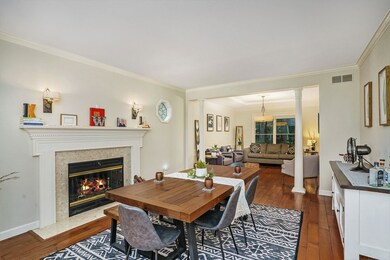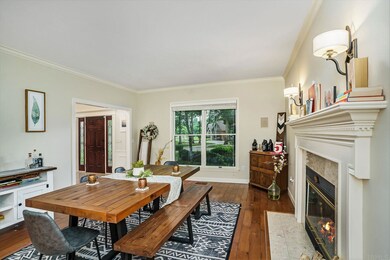
21765 Knobcone Ct Bristol, IN 46507
Pheasant Ridge NeighborhoodHighlights
- Fireplace in Bedroom
- Wood Flooring
- Solid Surface Countertops
- Wooded Lot
- Corner Lot
- Formal Dining Room
About This Home
As of September 2022Find comfort in this spacious wooded corner lot, located in Pheasant Ridge. This 4 bed, 3bath home is tucked away from the hustle and bustle while still centrally located. When entering you're greeted by a beautiful foyer with a modern chandelier. The main level includes a bedroom with direct access to a recently updated bathroom, the laundry room, two fireplaces. Throughout the home you will find a built-in speaker system and maple plank flooring. The sensible kitchen boasts granite countertops, stainless steel appliances, and breakfast bar. It leads into the open living space with a beautiful view of the spacious backyard deck and garden. The formal dining room and living space, are the perfect area for entertaining with comfort. Master suite includes a gas fireplace that adds extra comfort, taking the room from spacious to luxurious. Luxury continues into the ensuite with a spacious walk-in closet and a deep, freestanding soaking tub. The third and fourth bedrooms share a recently updated, charming Jack-and-Jill bathroom. The basement is partially finished, offering plenty of storage. The finished area includes a built in office, wet bar, fridge, and more living and entertaining space. This home is a must see!
Home Details
Home Type
- Single Family
Est. Annual Taxes
- $2,575
Year Built
- Built in 1990
Lot Details
- 0.5 Acre Lot
- Lot Dimensions are 125x175
- Landscaped
- Corner Lot
- Level Lot
- Wooded Lot
HOA Fees
- $21 Monthly HOA Fees
Parking
- 2 Car Attached Garage
- Circular Driveway
Home Design
- Brick Exterior Construction
- Poured Concrete
- Vinyl Construction Material
Interior Spaces
- 2-Story Property
- Built-In Features
- Bar
- Ceiling height of 9 feet or more
- Entrance Foyer
- Living Room with Fireplace
- 3 Fireplaces
- Formal Dining Room
- Wood Flooring
- Partially Finished Basement
- Basement Fills Entire Space Under The House
- Solid Surface Countertops
Bedrooms and Bathrooms
- 4 Bedrooms
- Fireplace in Bedroom
- En-Suite Primary Bedroom
Schools
- Eastwood Elementary School
- Pierre Moran Middle School
- Elkhart High School
Utilities
- Forced Air Heating and Cooling System
- Heating System Uses Gas
- Private Company Owned Well
- Well
- Septic System
Community Details
- Pheasant Ridge Subdivision
Listing and Financial Details
- Assessor Parcel Number 20-03-30-126-016.000-030
Ownership History
Purchase Details
Home Financials for this Owner
Home Financials are based on the most recent Mortgage that was taken out on this home.Purchase Details
Home Financials for this Owner
Home Financials are based on the most recent Mortgage that was taken out on this home.Purchase Details
Home Financials for this Owner
Home Financials are based on the most recent Mortgage that was taken out on this home.Similar Homes in Bristol, IN
Home Values in the Area
Average Home Value in this Area
Purchase History
| Date | Type | Sale Price | Title Company |
|---|---|---|---|
| Warranty Deed | -- | -- | |
| Warranty Deed | -- | Fidelity National Ttl Co Llc | |
| Warranty Deed | -- | -- |
Mortgage History
| Date | Status | Loan Amount | Loan Type |
|---|---|---|---|
| Open | $411,350 | New Conventional | |
| Previous Owner | $358,500 | New Conventional | |
| Previous Owner | $360,905 | New Conventional | |
| Previous Owner | $360,905 | New Conventional | |
| Previous Owner | $175,000 | Credit Line Revolving | |
| Previous Owner | $100,000 | Credit Line Revolving | |
| Previous Owner | $40,000 | Credit Line Revolving | |
| Previous Owner | $195,400 | New Conventional | |
| Previous Owner | $25,000 | Credit Line Revolving | |
| Previous Owner | $203,500 | New Conventional | |
| Previous Owner | $15,000 | Credit Line Revolving | |
| Previous Owner | $213,500 | Unknown | |
| Previous Owner | $229,725 | Purchase Money Mortgage |
Property History
| Date | Event | Price | Change | Sq Ft Price |
|---|---|---|---|---|
| 09/30/2022 09/30/22 | Sold | $433,000 | -2.7% | $122 / Sq Ft |
| 08/31/2022 08/31/22 | For Sale | $445,000 | 0.0% | $126 / Sq Ft |
| 07/17/2022 07/17/22 | Pending | -- | -- | -- |
| 06/29/2022 06/29/22 | Price Changed | $445,000 | -2.2% | $126 / Sq Ft |
| 06/22/2022 06/22/22 | Price Changed | $455,000 | -3.2% | $128 / Sq Ft |
| 06/14/2022 06/14/22 | For Sale | $469,900 | +23.7% | $133 / Sq Ft |
| 03/31/2020 03/31/20 | Sold | $379,900 | 0.0% | $107 / Sq Ft |
| 02/20/2020 02/20/20 | Pending | -- | -- | -- |
| 01/21/2020 01/21/20 | For Sale | $379,900 | -- | $107 / Sq Ft |
Tax History Compared to Growth
Tax History
| Year | Tax Paid | Tax Assessment Tax Assessment Total Assessment is a certain percentage of the fair market value that is determined by local assessors to be the total taxable value of land and additions on the property. | Land | Improvement |
|---|---|---|---|---|
| 2024 | $5,112 | $384,000 | $26,800 | $357,200 |
| 2022 | $5,112 | $344,000 | $26,800 | $317,200 |
| 2021 | $2,575 | $312,000 | $26,800 | $285,200 |
| 2020 | $2,229 | $253,300 | $26,800 | $226,500 |
| 2019 | $2,100 | $243,300 | $26,800 | $216,500 |
| 2018 | $2,133 | $237,400 | $26,800 | $210,600 |
| 2017 | $1,878 | $208,800 | $26,800 | $182,000 |
| 2016 | $1,810 | $205,300 | $26,800 | $178,500 |
| 2014 | $1,695 | $190,100 | $26,800 | $163,300 |
| 2013 | $1,797 | $190,100 | $26,800 | $163,300 |
Agents Affiliated with this Home
-

Seller's Agent in 2022
Megan Shultz
Century 21 Circle
(574) 538-9009
2 in this area
84 Total Sales
-

Buyer's Agent in 2022
Leah Hudson
RE/MAX
(574) 849-8945
1 in this area
93 Total Sales
-
S
Seller's Agent in 2020
Sharon McDonald
RE/MAX
119 Total Sales
-

Buyer's Agent in 2020
Amy Reed
Coldwell Banker Real Estate Group
(574) 315-4876
1 in this area
255 Total Sales
Map
Source: Indiana Regional MLS
MLS Number: 202223743
APN: 20-03-30-126-016.000-030
- 53303 Monticola Ln
- 21521 Cheri Ln
- 21390 Cheri Ln
- 53247 Winfield Ct
- 53284 Winfield Ct
- 0123 Elkhart Blvd E Unit 30
- 54139 Angeline Dr
- 2554 Timberstone Dr
- 2583 Timberstone Dr
- 21330 Echo Ln E
- 22073 County Road 10 W
- 20734 County Road 6
- 21792 County Road 10
- 53389 County Road 19
- 54118 Bridgewood Ct
- 54062 Stonebridge Dr
- 22715 Fair Oaks Ct
- 20870 N River Ridge Dr
- 54238 River Place
- 22147 Sunset Ln
