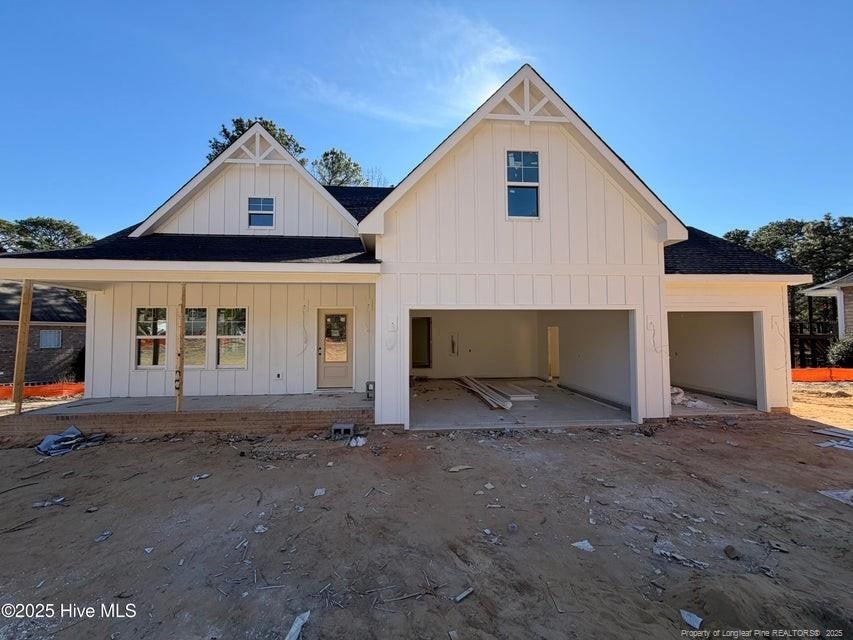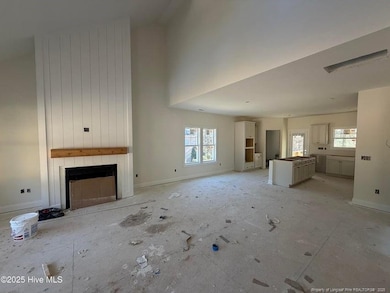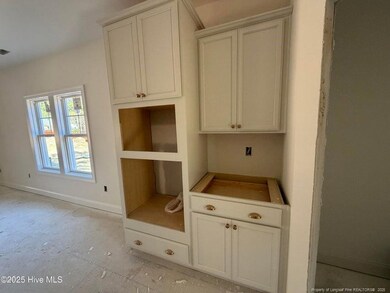2177 Airport Rd Whispering Pines, NC 28327
Estimated payment $3,289/month
Total Views
4,322
4
Beds
2.5
Baths
2,578
Sq Ft
$240
Price per Sq Ft
Highlights
- New Construction
- Wood Flooring
- No HOA
- New Century Middle School Rated 9+
- Main Floor Primary Bedroom
- Covered Patio or Porch
About This Home
Come make your remaining selections and move in by Christmas! (paint colors, countertops, flooring, tile, appliances, etc) Located on the 3rd hole of Whispering Woods Golf Course, this Superior Homes of the Sandhills' popular 2-story plan offers 4 bedrooms with the primary suite on the main level, a 3-car garage, large finished bonus room and a large exterior deck with a partially covered area. Builder is now offering a 1 percent incentive toward closing costs or upgrades, with the option to purchase contingent on selling your current home. Contact the listing agent today to learn more!
Home Details
Home Type
- Single Family
Year Built
- Built in 2025 | New Construction
Parking
- 3 Car Attached Garage
Home Design
- Home is estimated to be completed on 12/24/25
Interior Spaces
- 2,578 Sq Ft Home
- 2-Story Property
- Ceiling Fan
- Gas Log Fireplace
- Entrance Foyer
- Crawl Space
- Laundry on main level
Kitchen
- Microwave
- Dishwasher
- Kitchen Island
Flooring
- Wood
- Carpet
- Tile
- Luxury Vinyl Tile
- Vinyl
Bedrooms and Bathrooms
- 4 Bedrooms
- Primary Bedroom on Main
- Walk-In Closet
- Bathtub with Shower
- Walk-in Shower
Utilities
- Propane
- Septic Tank
Additional Features
- Covered Patio or Porch
- 0.56 Acre Lot
Community Details
- No Home Owners Association
Listing and Financial Details
- Home warranty included in the sale of the property
- Assessor Parcel Number 00032435
Map
Create a Home Valuation Report for This Property
The Home Valuation Report is an in-depth analysis detailing your home's value as well as a comparison with similar homes in the area
Home Values in the Area
Average Home Value in this Area
Tax History
| Year | Tax Paid | Tax Assessment Tax Assessment Total Assessment is a certain percentage of the fair market value that is determined by local assessors to be the total taxable value of land and additions on the property. | Land | Improvement |
|---|---|---|---|---|
| 2024 | $401 | $60,000 | $60,000 | $0 |
| 2023 | $413 | $60,000 | $60,000 | $0 |
| 2022 | $418 | $42,000 | $42,000 | $0 |
| 2021 | $428 | $42,000 | $42,000 | $0 |
| 2020 | $411 | $42,000 | $42,000 | $0 |
| 2019 | $390 | $42,000 | $42,000 | $0 |
| 2018 | $315 | $36,000 | $36,000 | $0 |
| 2017 | $311 | $36,000 | $36,000 | $0 |
| 2015 | $308 | $36,000 | $36,000 | $0 |
| 2014 | $246 | $28,800 | $28,800 | $0 |
| 2013 | -- | $28,800 | $28,800 | $0 |
Source: Public Records
Property History
| Date | Event | Price | List to Sale | Price per Sq Ft |
|---|---|---|---|---|
| 10/01/2025 10/01/25 | For Sale | $619,000 | -- | $240 / Sq Ft |
Source: Doorify MLS
Purchase History
| Date | Type | Sale Price | Title Company |
|---|---|---|---|
| Warranty Deed | $88,000 | None Listed On Document |
Source: Public Records
Source: Doorify MLS
MLS Number: LP751182
APN: 8584-15-73-3165
Nearby Homes
- 2000 Airport Rd
- 32 Martin Dr Unit D
- 32A Martin Dr
- 36 Martin Dr Unit C
- 31 Cardinal Dr
- 57 Cardinal Dr
- 830 Ave of the Carolinas
- 27 Pine Lake Dr
- 335 Ashurst Rd
- 510 Nicely
- 515 Nicely Way
- 525 Nicely
- 3928 Niagara Carthage Rd
- 1768 Airport Rd
- 810 Ave of the Carolinas
- 4 Bogie Dr
- 13 Pine Lake Dr
- 830 Avenue of the Carolinas
- 13 Buckley
- 335 Parrish Ln
- 108 Hammerstone Cir
- 8 Country Club Blvd
- 121 Rothbury Dr
- 1236 Rays Bridge Rd
- 10 New Day Way
- 500 Moonseed Ln
- 6900 Bulldog Ln
- 1521 Woodbrooke Dr
- 1521 Woodbrooke Dr
- 1521 Woodbrooke Dr
- 146 Wooster Rd
- 5 Watson Ct
- 11 Greenville Ln
- 300 Central Dr
- 501 Daylily Ct
- 32 N Knoll Rd
- 490 Little River Farm Blvd Unit A207
- 490 Little River Farm Blvd Unit A201
- 375 Midland Rd
- 700 Founders Ln







