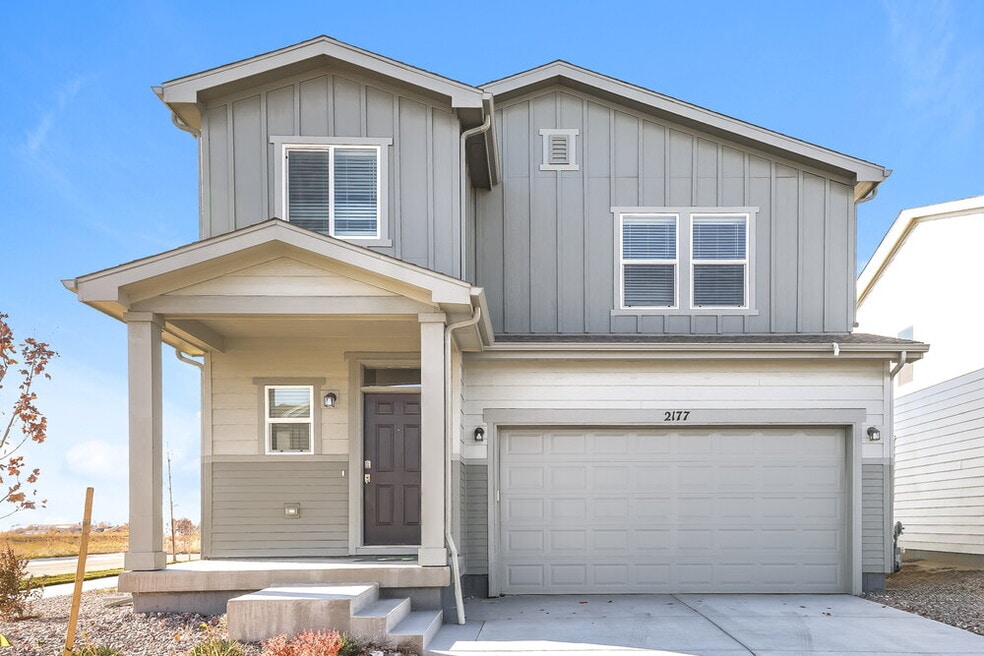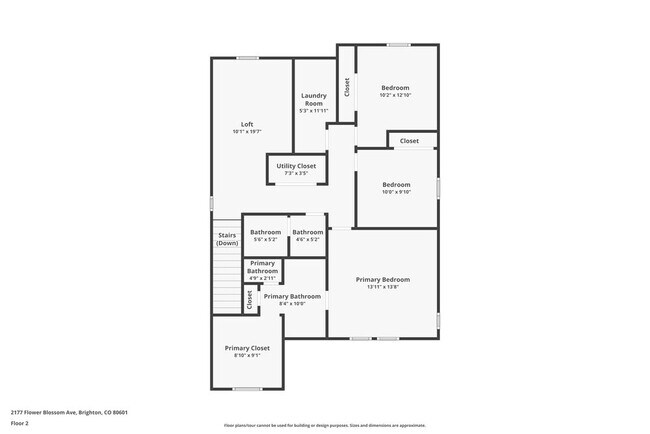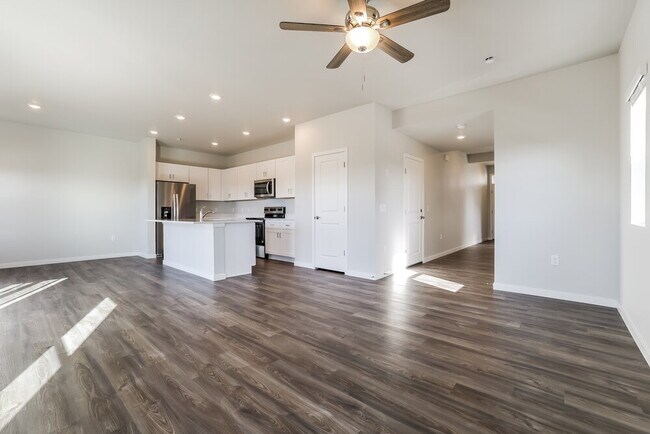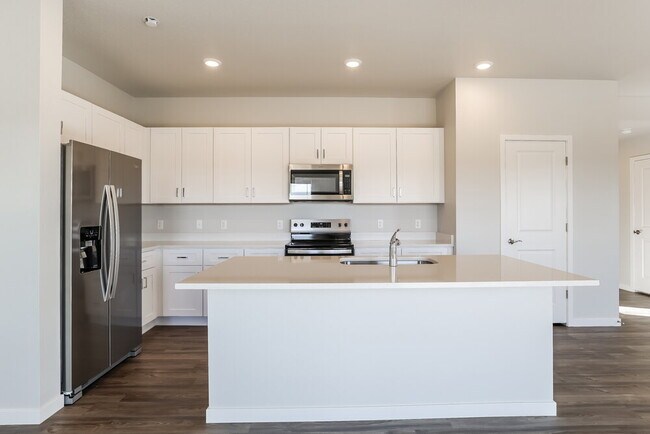2177 Flower Blossom Ave Brighton, CO 80601
About This Home
Please note, our homes are available on a first-come, first-serve basis and are not reserved until the lease is signed by all applicants and security deposits are collected.
This home features Progress Smart Home - Progress Residential's smart home app, which allows you to control the home securely from any of your devices. Learn more at
Want to tour on your own? Click the “Self Tour” button on this home’s listing or call to register for a self-guided showing at a time that works best for you.
Interested in this home? You clearly have exceptional taste. This charming 3.0-bedroom, 2.5-bathroom home is not only pet-friendly, but also equipped with smart home features to make everyday life more convenient and connected. Homes like this don’t stay on the market for long—don’t miss your chance to make it yours. Apply today!
The Homeowners Association (HOA) for this home has a separate application process that applicants will need to complete in addition to Progress Residential's application. This includes self-registering with the HOA, completing the HOA's approval process, and paying any fees required by the HOA.
Some images have been virtually staged to help showcase the potential of spaces in the home. The furnishings shown are for illustrative purposes only and are not included in the home.

Map
- 2169 Flower Blossom Ave
- 2171 Barnwood Dr
- 2146 Flower Blossom Ave
- 2146 Flower Blosom Ave
- 2147 Barnwood Dr
- 1399 Orchard St
- 1448 Orchard St
- 1464 Orchard St
- 1431 Orchard St
- 2118 Wagon Wheel Alley
- 2237 Garden Ave
- Powell | Residence 39206 Plan at Farmlore
- Standley | Residence 1887 Plan at Farmlore
- Ontario | Residence 39205 Plan at Farmlore
- Ponderosa | Residence 2090 Plan at Farmlore
- Marion | Residence 39208 Plan at Farmlore
- Livingston | Residence 39103 Plan at Farmlore
- Leyland | Residence 1679 Plan at Farmlore
- Spruce | Residence 2239 Plan at Farmlore
- 2163 Barnwood Dr
- 2161 Flower Blossom Ave
- 2154 Flower Blossom Ave
- 2222 Flower Blossom Ave
- 1368 Orchard St
- 1287 S 8th Ave
- 2103 Peregrine Dr
- 2230 Peregrine Dr
- 2785 Black Hawk Place
- 3128 Eagle Blvd
- 2815 Black Hawk Place
- 221 Jessup St
- 1141 Cardinal Ave
- 1205 Bluebird St
- 273 S 13th Ave
- 744 Mockingbird St
- 90 S 18th Ave
- 141 S 20th Ave
- 235 Ash Ave
- 628 Strong St Unit 2
- 620 Strong St Unit 3






