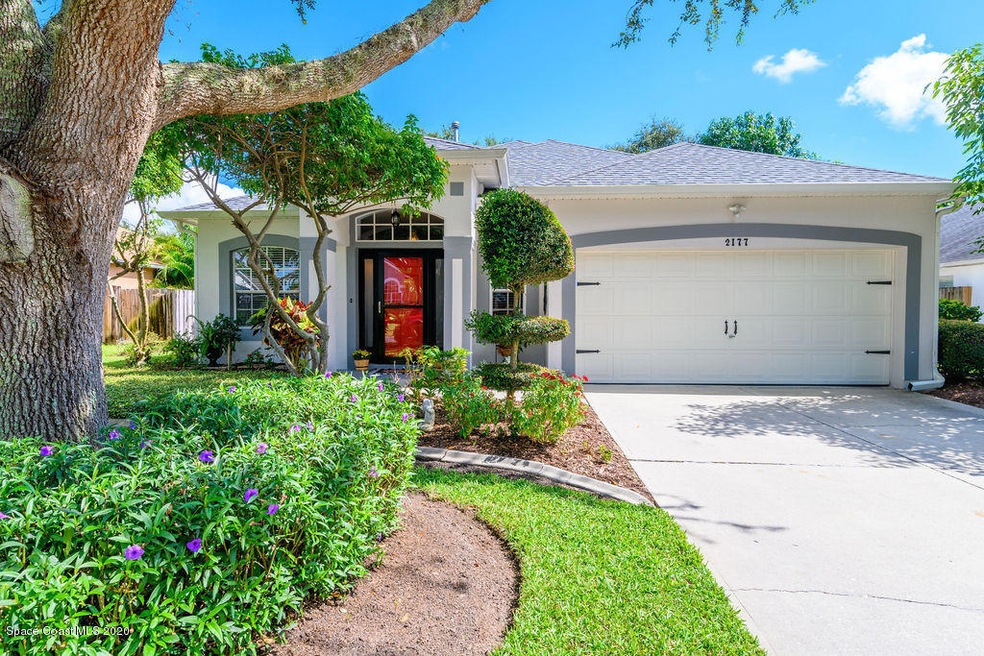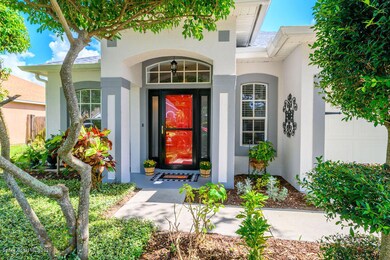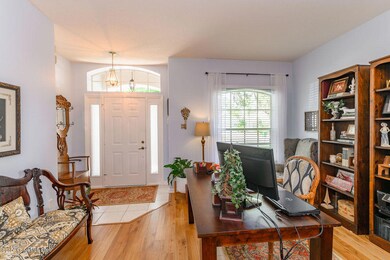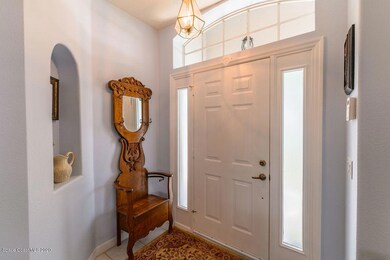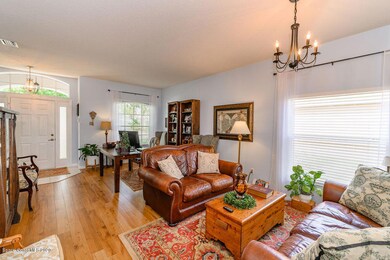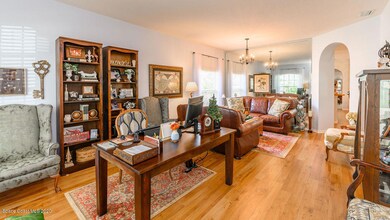
2177 Hedgerow Dr Merritt Island, FL 32953
Highlights
- Screened Porch
- Eat-In Kitchen
- Walk-In Closet
- 2 Car Attached Garage
- Separate Shower in Primary Bathroom
- Patio
About This Home
As of December 2020Must see to appreciate! This immaculately maintained, move in ready 3/2 home is located in the desirable Copperfield subdivision in central Merritt Island. This home features vaulted ceilings and crown molding in bedrooms and bathrooms. Many recent updates throughout the home including freshly painted interior and exterior, New digital sprinkler system installed in 2016, New stainless steel appliances in 2016, New roof 2016, New frame and screening for back porch. Master Bedroom and Bath has large walk-in closet, dual sinks, walk-in shower and soaking tub. Sit back and enjoy a cool drink in your private fenced back yard surrounded by lush tropical landscaping. Conveniently located to the beaches, cruise terminals, Orlando attractions, Orlando airports, KSC, shopping & restaurants.
Last Agent to Sell the Property
Dawn Reynolds
Pastermack Real Estate License #3061607 Listed on: 11/09/2020
Home Details
Home Type
- Single Family
Est. Annual Taxes
- $2,016
Year Built
- Built in 1998
Lot Details
- 7,405 Sq Ft Lot
- West Facing Home
- Wood Fence
HOA Fees
- $17 Monthly HOA Fees
Parking
- 2 Car Attached Garage
- Garage Door Opener
Home Design
- Shingle Roof
- Concrete Siding
- Block Exterior
- Asphalt
- Stucco
Interior Spaces
- 1,862 Sq Ft Home
- 1-Story Property
- Ceiling Fan
- Living Room
- Screened Porch
Kitchen
- Eat-In Kitchen
- Breakfast Bar
- Gas Range
- Microwave
- Ice Maker
- ENERGY STAR Qualified Dishwasher
- Kitchen Island
- Disposal
Flooring
- Carpet
- Laminate
- Tile
Bedrooms and Bathrooms
- 3 Bedrooms
- Split Bedroom Floorplan
- Walk-In Closet
- 2 Full Bathrooms
- Separate Shower in Primary Bathroom
Laundry
- Laundry Room
- Washer and Gas Dryer Hookup
Eco-Friendly Details
- Water-Smart Landscaping
Outdoor Features
- Patio
- Shed
Schools
- Mila Elementary School
- Jefferson Middle School
- Merritt Island High School
Utilities
- Central Heating and Cooling System
- Gas Water Heater
- Cable TV Available
Community Details
- Tlb Property/Renae Foster Association
- Copperfield Subdivision
- Maintained Community
Listing and Financial Details
- Assessor Parcel Number 24-36-15-Qc-0000c.0-0016.00
Ownership History
Purchase Details
Home Financials for this Owner
Home Financials are based on the most recent Mortgage that was taken out on this home.Purchase Details
Home Financials for this Owner
Home Financials are based on the most recent Mortgage that was taken out on this home.Purchase Details
Home Financials for this Owner
Home Financials are based on the most recent Mortgage that was taken out on this home.Purchase Details
Purchase Details
Home Financials for this Owner
Home Financials are based on the most recent Mortgage that was taken out on this home.Similar Homes in Merritt Island, FL
Home Values in the Area
Average Home Value in this Area
Purchase History
| Date | Type | Sale Price | Title Company |
|---|---|---|---|
| Warranty Deed | $320,000 | International T&E Co Llc | |
| Warranty Deed | $195,000 | Island Title & Escrow Agency | |
| Warranty Deed | $175,000 | Prestige Title Of Brevard Ll | |
| Warranty Deed | -- | Attorney | |
| Warranty Deed | $132,800 | -- |
Mortgage History
| Date | Status | Loan Amount | Loan Type |
|---|---|---|---|
| Previous Owner | $112,000 | New Conventional | |
| Previous Owner | $140,000 | No Value Available | |
| Previous Owner | $100,000 | No Value Available |
Property History
| Date | Event | Price | Change | Sq Ft Price |
|---|---|---|---|---|
| 07/12/2025 07/12/25 | For Sale | $435,000 | +35.9% | $234 / Sq Ft |
| 12/01/2020 12/01/20 | Sold | $320,000 | -1.5% | $172 / Sq Ft |
| 11/13/2020 11/13/20 | Pending | -- | -- | -- |
| 11/09/2020 11/09/20 | For Sale | $325,000 | +66.7% | $175 / Sq Ft |
| 11/13/2015 11/13/15 | Sold | $195,000 | -5.8% | $105 / Sq Ft |
| 10/10/2015 10/10/15 | Pending | -- | -- | -- |
| 10/05/2015 10/05/15 | For Sale | $207,000 | 0.0% | $111 / Sq Ft |
| 09/01/2015 09/01/15 | Pending | -- | -- | -- |
| 08/11/2015 08/11/15 | Price Changed | $207,000 | -3.7% | $111 / Sq Ft |
| 07/13/2015 07/13/15 | Price Changed | $215,000 | -1.8% | $115 / Sq Ft |
| 06/18/2015 06/18/15 | Price Changed | $219,000 | -2.7% | $118 / Sq Ft |
| 03/12/2015 03/12/15 | For Sale | $225,000 | -- | $121 / Sq Ft |
Tax History Compared to Growth
Tax History
| Year | Tax Paid | Tax Assessment Tax Assessment Total Assessment is a certain percentage of the fair market value that is determined by local assessors to be the total taxable value of land and additions on the property. | Land | Improvement |
|---|---|---|---|---|
| 2023 | $4,684 | $345,970 | $0 | $0 |
| 2022 | $4,197 | $323,400 | $0 | $0 |
| 2021 | $3,978 | $259,620 | $74,000 | $185,620 |
| 2020 | $2,016 | $150,560 | $0 | $0 |
| 2019 | $1,958 | $147,180 | $0 | $0 |
| 2018 | $1,956 | $144,440 | $0 | $0 |
| 2017 | $1,962 | $141,470 | $0 | $0 |
| 2016 | $1,985 | $138,570 | $35,000 | $103,570 |
| 2015 | $3,223 | $171,080 | $35,000 | $136,080 |
| 2014 | $3,009 | $155,530 | $36,000 | $119,530 |
Agents Affiliated with this Home
-
Arthemise Dempsey
A
Seller's Agent in 2025
Arthemise Dempsey
Coastal Life Properties LLC
(321) 890-4548
15 in this area
35 Total Sales
-
D
Seller's Agent in 2020
Dawn Reynolds
Pastermack Real Estate
-
Patricia Spangler

Buyer's Agent in 2020
Patricia Spangler
HomeSmart Coastal Realty
(321) 626-9829
12 in this area
52 Total Sales
-
W
Buyer Co-Listing Agent in 2020
Woodrow Longacre
Pastermack Real Estate
-
C
Seller's Agent in 2015
Candace Spencer
RE/MAX
-
Bruce Flickinger
B
Buyer's Agent in 2015
Bruce Flickinger
Florida Oasis Realty
(321) 501-7146
1 in this area
1 Total Sale
Map
Source: Space Coast MLS (Space Coast Association of REALTORS®)
MLS Number: 889865
APN: 24-36-15-QC-0000C.0-0016.00
- 2087 Hidden Grove Ln Unit 208
- 315 Cherry Ave
- 2135 N Courtenay Pkwy Unit 104
- 2135 N Courtenay Pkwy Unit 110
- 2135 N Courtenay Pkwy Unit 217
- 2135 N Courtenay Pkwy Unit 202
- 220 Willow Ave
- 295 Cherry Ave
- 310 Hickory Ave
- 245 Cherry Ave
- 285 Hickory Ave
- 2406 N Tropical Trail
- 205 Hickory Ave
- 2130 Garnet Ct
- 225 Spring Dr Unit 3
- 110 Summer Place Unit 4
- 2455 N Tropical Trail Unit 22
- 2455 N Tropical Trail Unit 14
- 2150 Topaz Ct
- 2340 Raintree Lake Cir
