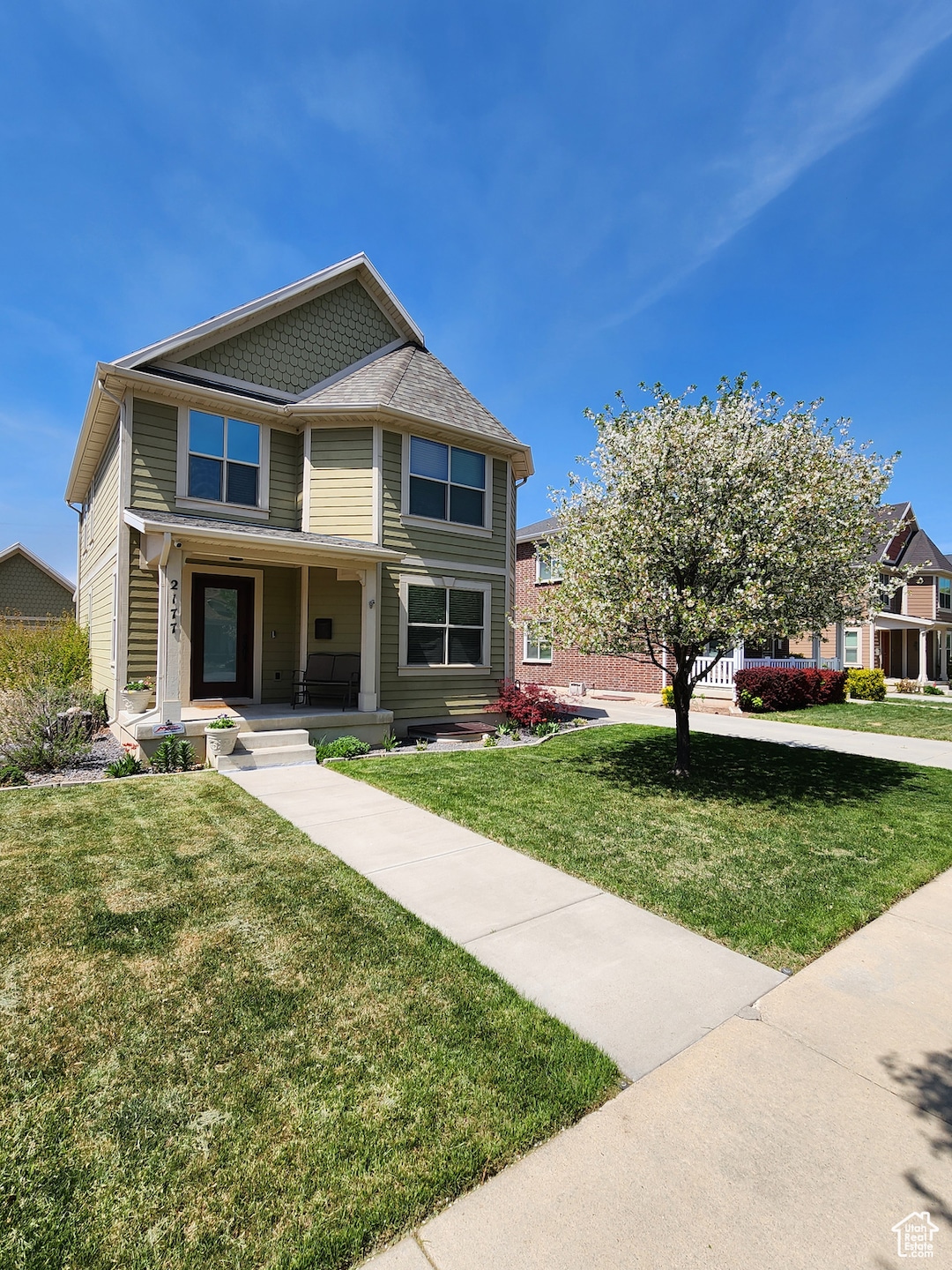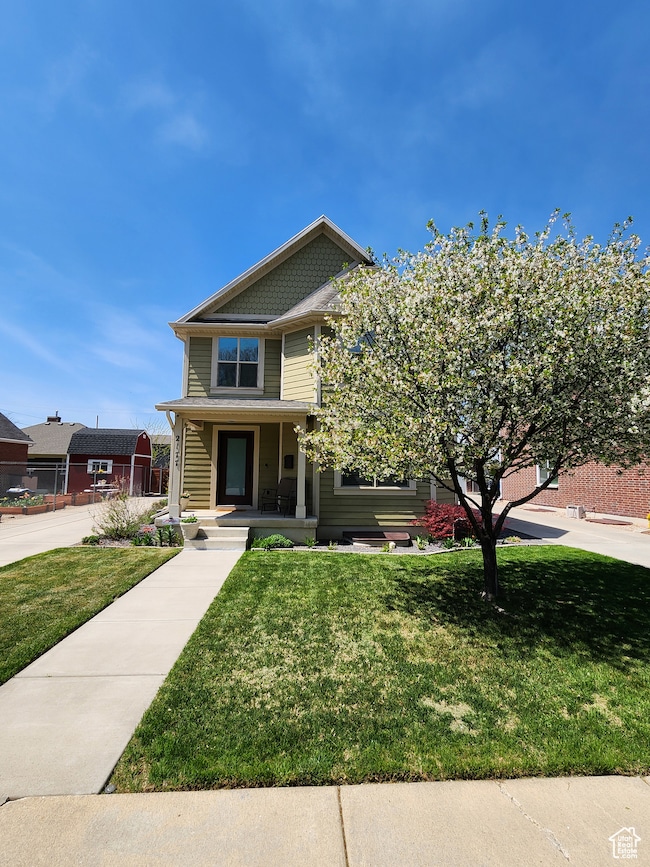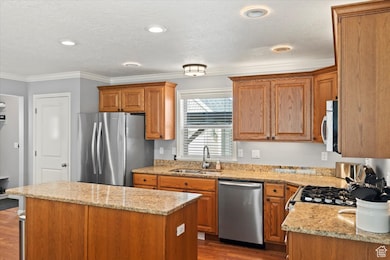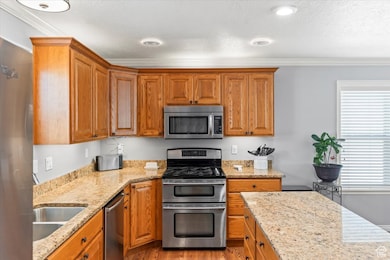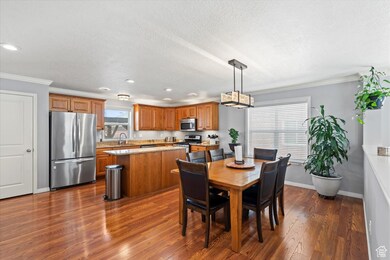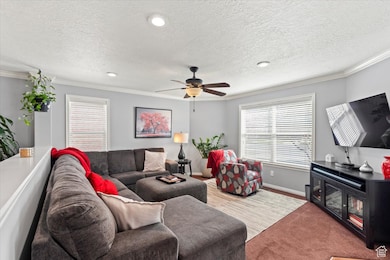
2177 Jefferson Ave Ogden, UT 84401
East Central Ogden NeighborhoodEstimated payment $2,912/month
Highlights
- Solar Power System
- Wood Flooring
- No HOA
- Mountain View
- Granite Countertops
- Gazebo
About This Home
PRICE DROP! Charming Ogden Home in Prime Location! This beautifully maintained 3-bedroom, 2.5-bathroom home in the heart of Ogden is everything you've been looking for! Perfectly situated within walking distance to the Farmers Market, the historic Egyptian Theater, a local movie theater, children's museum, parks, and a wide variety of restaurants - enjoy the vibrant lifestyle this location has to offer. Step inside to discover an inviting floor plan with spacious living areas with natural light and crown molding throughout. The thoughtfully designed layout includes a large kitchen with Bosch dishwasher, JennAir double convection oven gas range, cozy living room, and comfortable bedrooms. The unfinished basement offers room to grow - perfect for adding additional bedrooms, a home gym, office space, or a playroom. Outside, the fully landscaped yard features a charming gazebo, Apple and Cherry Tree along with Strawberries and a black berry bush along with a dedicated space for outdoor entertaining or quiet evenings under the stars. Whether you're hosting friends or enjoying family time, this backyard is ready for memories to be made. Has paid off Solar Panels to keep your electric cost down. Don't miss the chance to call this incredible property your new home! Square footage figures are provided as a courtesy estimate only and were obtained from county records . Buyer is advised to obtain an independent measurement.
Last Listed By
Heidi Huss
Better Homes and Gardens Real Estate Momentum (Ogden) License #10482607 Listed on: 04/16/2025
Home Details
Home Type
- Single Family
Est. Annual Taxes
- $3,105
Year Built
- Built in 2011
Lot Details
- 6,534 Sq Ft Lot
- Partially Fenced Property
- Landscaped
- Sprinkler System
- Property is zoned Single-Family
Parking
- 2 Car Garage
- 5 Open Parking Spaces
Home Design
- Clapboard
Interior Spaces
- 2,490 Sq Ft Home
- 3-Story Property
- Double Pane Windows
- Blinds
- Mountain Views
- Basement Fills Entire Space Under The House
- Electric Dryer Hookup
Kitchen
- Double Oven
- Gas Oven
- Gas Range
- Granite Countertops
- Disposal
Flooring
- Wood
- Carpet
Bedrooms and Bathrooms
- 3 Bedrooms
- Walk-In Closet
Eco-Friendly Details
- Solar Power System
- Solar owned by seller
Outdoor Features
- Gazebo
- Porch
Schools
- New Bridge Elementary School
- Mound Fort Middle School
- Ogden High School
Farming
- 1 Irrigated Acre
Utilities
- Central Heating and Cooling System
- Natural Gas Connected
Community Details
- No Home Owners Association
Listing and Financial Details
- Assessor Parcel Number 01-038-0066
Map
Home Values in the Area
Average Home Value in this Area
Tax History
| Year | Tax Paid | Tax Assessment Tax Assessment Total Assessment is a certain percentage of the fair market value that is determined by local assessors to be the total taxable value of land and additions on the property. | Land | Improvement |
|---|---|---|---|---|
| 2024 | $3,105 | $446,999 | $162,028 | $284,971 |
| 2023 | $3,175 | $460,000 | $141,409 | $318,591 |
| 2022 | $3,470 | $504,000 | $111,109 | $392,891 |
| 2021 | $2,451 | $325,000 | $51,089 | $273,911 |
| 2020 | $2,139 | $262,000 | $35,822 | $226,178 |
| 2019 | $2,035 | $234,001 | $35,822 | $198,179 |
| 2018 | $1,767 | $201,958 | $33,838 | $168,120 |
| 2017 | $0 | $0 | $0 | $0 |
Property History
| Date | Event | Price | Change | Sq Ft Price |
|---|---|---|---|---|
| 06/11/2025 06/11/25 | Price Changed | $499,999 | -2.9% | $201 / Sq Ft |
| 05/27/2025 05/27/25 | Price Changed | $514,990 | -2.8% | $207 / Sq Ft |
| 05/16/2025 05/16/25 | Price Changed | $530,000 | +1.0% | $213 / Sq Ft |
| 05/15/2025 05/15/25 | Price Changed | $525,000 | -0.9% | $211 / Sq Ft |
| 05/08/2025 05/08/25 | Price Changed | $530,000 | -1.9% | $213 / Sq Ft |
| 04/16/2025 04/16/25 | For Sale | $540,000 | -- | $217 / Sq Ft |
Mortgage History
| Date | Status | Loan Amount | Loan Type |
|---|---|---|---|
| Closed | $130,800 | Credit Line Revolving | |
| Closed | $206,000 | New Conventional |
Similar Homes in the area
Source: UtahRealEstate.com
MLS Number: 2078169
APN: 01-038-0066
