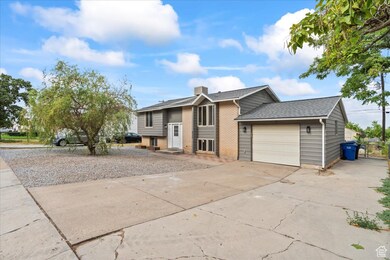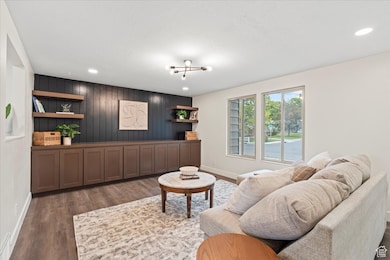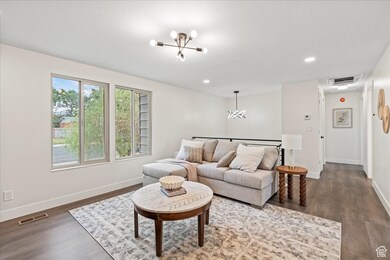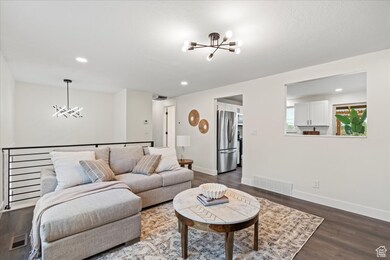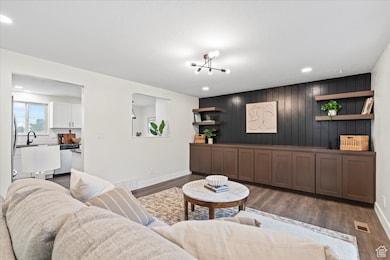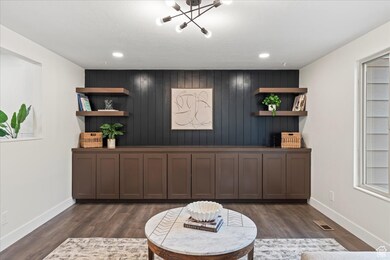UNDER CONTRACT
$10K PRICE DROP
2177 N 450 W Clearfield, UT 84015
Estimated payment $2,431/month
Total Views
3,123
4
Beds
2
Baths
1,804
Sq Ft
$238
Price per Sq Ft
Highlights
- RV or Boat Parking
- Mature Trees
- Granite Countertops
- Updated Kitchen
- Mountain View
- No HOA
About This Home
Beautifully remodeled 4-bedroom, 2-bath home with modern updates throughout. Enjoy new flooring, fresh paint, stylish metal railings, and updated light fixtures. The kitchen features brand-new cabinets, countertops, and appliances, while both bathrooms boast new vanities and tile-surround showers. With two spacious family rooms, new central A/C, a xeriscaped front yard, and a large backyard with a firepit, this move-in ready home is perfect for living and entertaining.
Home Details
Home Type
- Single Family
Est. Annual Taxes
- $2,043
Year Built
- Built in 1974
Lot Details
- 10,019 Sq Ft Lot
- Xeriscape Landscape
- Mature Trees
- Property is zoned Single-Family
Parking
- 1 Car Attached Garage
- 5 Open Parking Spaces
- RV or Boat Parking
Home Design
- Split Level Home
- Brick Exterior Construction
Interior Spaces
- 1,804 Sq Ft Home
- 2-Story Property
- Double Pane Windows
- Sliding Doors
- Mountain Views
- Electric Dryer Hookup
Kitchen
- Updated Kitchen
- Gas Oven
- Gas Range
- Microwave
- Portable Dishwasher
- Granite Countertops
- Disposal
Flooring
- Carpet
- Tile
Bedrooms and Bathrooms
- 4 Bedrooms | 2 Main Level Bedrooms
- 2 Full Bathrooms
Basement
- Basement Fills Entire Space Under The House
- Exterior Basement Entry
Schools
- Sunset Elementary And Middle School
- Northridge High School
Utilities
- Forced Air Heating and Cooling System
- Natural Gas Connected
Additional Features
- Reclaimed Water Irrigation System
- Storage Shed
Community Details
- No Home Owners Association
Listing and Financial Details
- Assessor Parcel Number 13-088-0095
Map
Create a Home Valuation Report for This Property
The Home Valuation Report is an in-depth analysis detailing your home's value as well as a comparison with similar homes in the area
Home Values in the Area
Average Home Value in this Area
Tax History
| Year | Tax Paid | Tax Assessment Tax Assessment Total Assessment is a certain percentage of the fair market value that is determined by local assessors to be the total taxable value of land and additions on the property. | Land | Improvement |
|---|---|---|---|---|
| 2025 | $1,586 | $144,650 | $66,985 | $77,665 |
| 2024 | $2,044 | $186,450 | $63,999 | $122,451 |
| 2023 | $1,912 | $318,000 | $101,846 | $216,154 |
| 2022 | $1,930 | $173,800 | $57,871 | $115,929 |
| 2021 | $1,668 | $236,000 | $64,355 | $171,645 |
| 2020 | $1,452 | $202,000 | $54,678 | $147,322 |
| 2019 | $1,359 | $194,000 | $66,166 | $127,834 |
| 2018 | $1,210 | $169,000 | $52,876 | $116,124 |
| 2016 | $1,106 | $79,420 | $25,017 | $54,403 |
| 2015 | $1,061 | $72,160 | $25,017 | $47,143 |
| 2014 | $819 | $56,901 | $25,161 | $31,740 |
| 2013 | -- | $55,241 | $23,265 | $31,976 |
Source: Public Records
Property History
| Date | Event | Price | List to Sale | Price per Sq Ft |
|---|---|---|---|---|
| 09/30/2025 09/30/25 | Price Changed | $429,000 | -2.3% | $238 / Sq Ft |
| 08/22/2025 08/22/25 | For Sale | $439,000 | -- | $243 / Sq Ft |
Source: UtahRealEstate.com
Purchase History
| Date | Type | Sale Price | Title Company |
|---|---|---|---|
| Warranty Deed | -- | Old Republic Title | |
| Warranty Deed | -- | Old Republic Title | |
| Warranty Deed | -- | Cottonwood Title | |
| Warranty Deed | -- | Cottonwood Title | |
| Warranty Deed | -- | -- | |
| Interfamily Deed Transfer | -- | Security Title | |
| Warranty Deed | -- | Mountain View Title & | |
| Interfamily Deed Transfer | -- | U S Title |
Source: Public Records
Mortgage History
| Date | Status | Loan Amount | Loan Type |
|---|---|---|---|
| Previous Owner | $300,900 | New Conventional | |
| Previous Owner | $18,500 | New Conventional | |
| Previous Owner | $392,755 | FHA | |
| Previous Owner | $147,200 | New Conventional | |
| Previous Owner | $72,000 | New Conventional | |
| Previous Owner | $28,790 | No Value Available |
Source: Public Records
Source: UtahRealEstate.com
MLS Number: 2106913
APN: 13-077-0083
Nearby Homes
- 648 W 2200 N
- 2512 N 475 W
- 2382 N 770 W
- 2486 N 690 W
- 389 W 2575 N
- 2593 N 500 W Unit 56
- 2612 N 525 W
- 350 W 2575 N
- 2635 N 500 W Unit 45
- 1874 N 200 W
- 2085 N Main St Unit 409
- 2085 N Main St Unit 108
- 2085 N Main St Unit 401
- 2085 N Main St Unit 308
- 2085 N Main St Unit 116
- 2085 N Main St Unit 201
- 2085 N Main St Unit 402
- 2085 N Main St Unit 202
- 2085 N Main St Unit 301
- 2085 N Main St Unit 302
- 1991 W 550 N
- 1932 N 810 W
- 350 W 2575 N
- 1782 N 810 W
- 854 W 1300 N
- 1262 N 1000 W
- 1262 N 1000 W Unit 2
- 2196 W 5600 S Unit A
- 684 W 800 N
- 652 W 800 N
- 652 W 800 N Unit 90
- 777 N 1000 W Unit B
- 5239 S 2700 W
- 1900 N 2225 W
- 1496 N 2150 W
- 662 N 1500 W
- 2359 W 2075 N
- 5000 S 1900 W
- 1551 W Riverdale Rd
- 400 Bruce St

