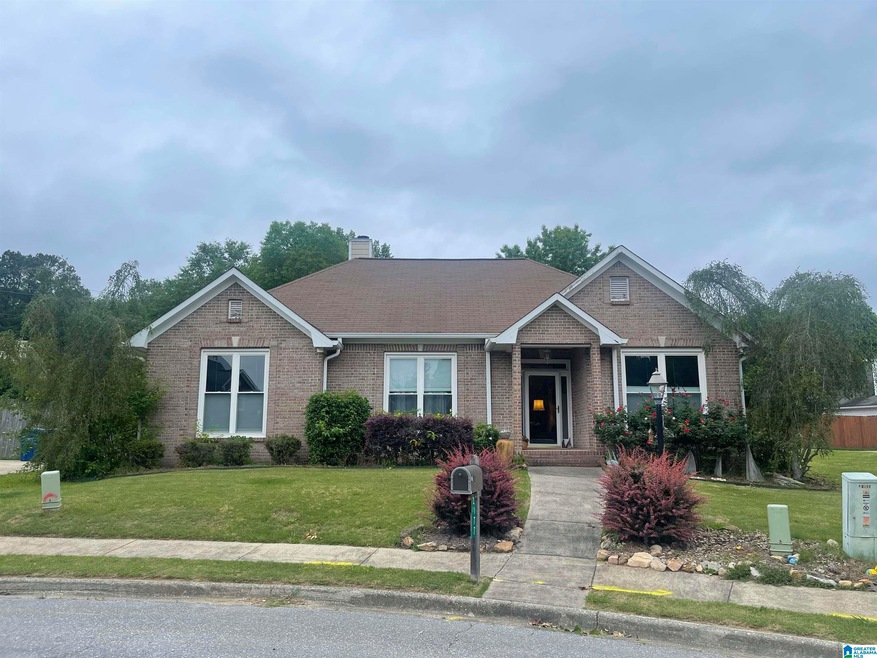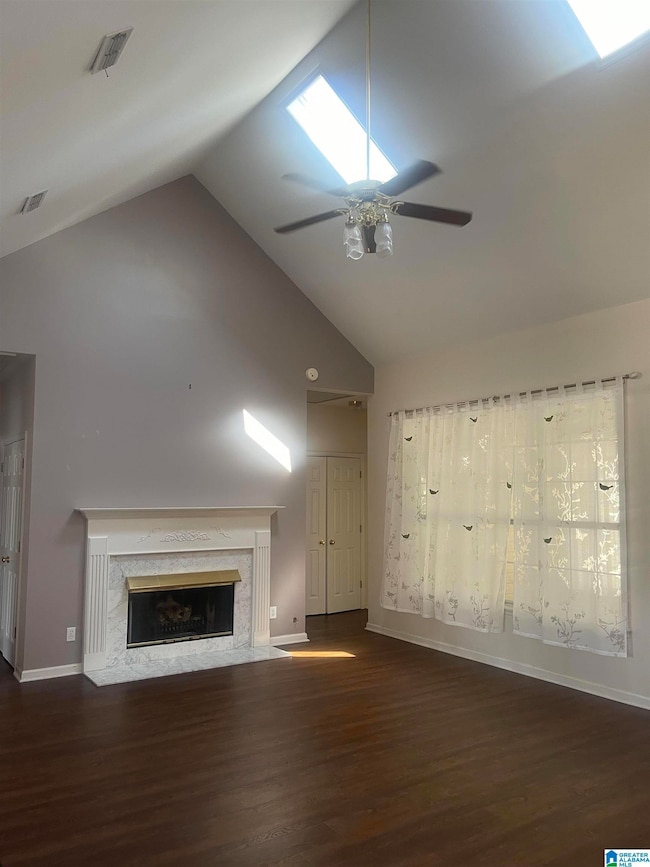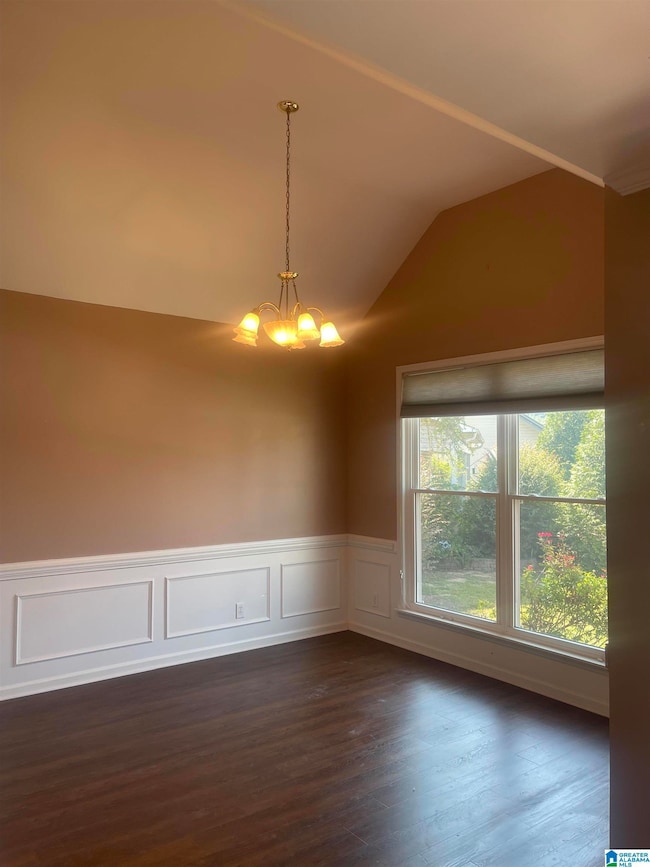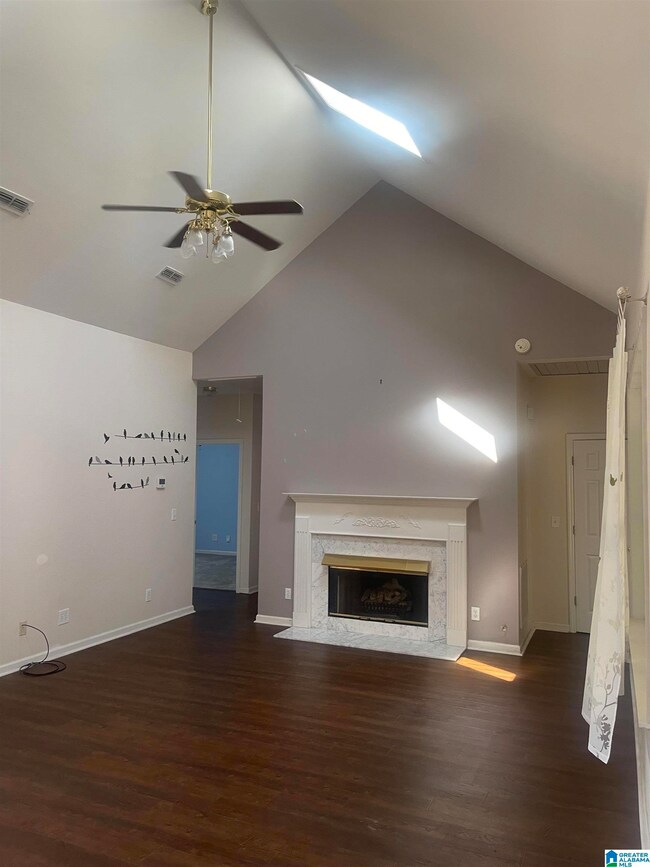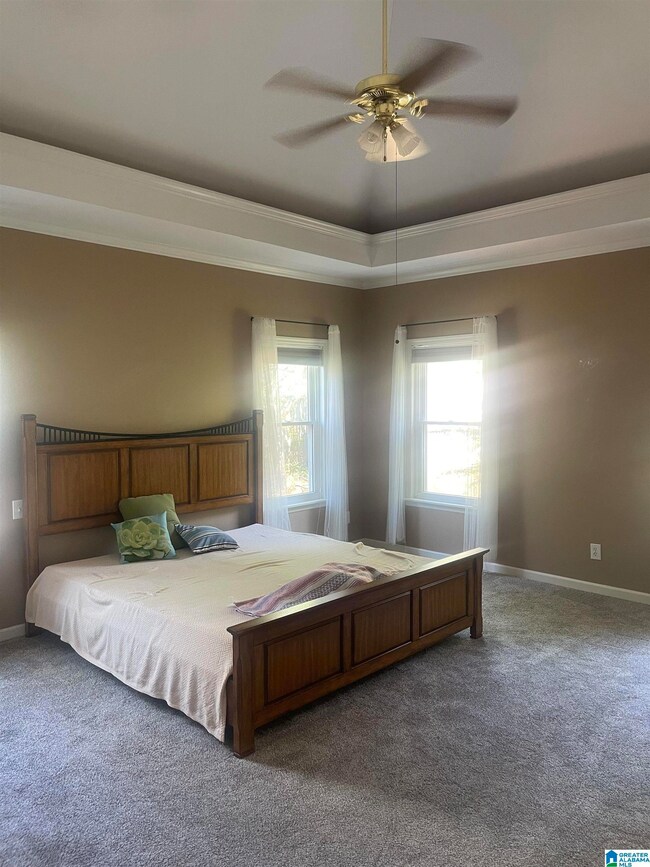
2177 Russet Meadows Ln Birmingham, AL 35244
Highlights
- Second Kitchen
- Cathedral Ceiling
- Sun or Florida Room
- Outdoor Fireplace
- Attic
- Stone Countertops
About This Home
As of October 2024Just Bring Your Toothbrush! This home has been painstakingly maintained and is ready to be moved into! Located at the end of a large cul-de-sac, this home’s location has both very private and very quiet! This “all one level” home has spacious rooms, great storage and tons of natural light! Offering Cathedral Ceilings and Tray Ceilings, the crown molding finishes are absolutely beautiful! The eat-in kitchen has been beautifully appointed with granite counters, solid wood cabinets and a full appliance package! The oversized master bedroom can accommodate a king sized bedroom set and also a separate seating area! The master bathroom is oversized and has great storage and closet space. There is a sunroom and also a screened-in porch! In addition to a “workshop” in the garage, there is an outside storage building. The totally fenced-in backyard has plenty of space for pets and gardening! Call today to schedule your private showing…..you’ll be glad you did!
Home Details
Home Type
- Single Family
Est. Annual Taxes
- $964
Year Built
- Built in 1996
Lot Details
- 0.28 Acre Lot
- Fenced Yard
HOA Fees
- $7 Monthly HOA Fees
Parking
- 2 Car Attached Garage
- 2 Carport Spaces
- Garage on Main Level
- Side Facing Garage
- Driveway
- On-Street Parking
- Off-Street Parking
Home Design
- Slab Foundation
- Vinyl Siding
- Three Sided Brick Exterior Elevation
Interior Spaces
- 2,000 Sq Ft Home
- 1-Story Property
- Crown Molding
- Smooth Ceilings
- Cathedral Ceiling
- Recessed Lighting
- Self Contained Fireplace Unit Or Insert
- Gas Log Fireplace
- Marble Fireplace
- Window Treatments
- French Doors
- Family Room with Fireplace
- Dining Room
- Workshop
- Sun or Florida Room
- Screened Porch
- Utility Room Floor Drain
- Pull Down Stairs to Attic
Kitchen
- Second Kitchen
- Breakfast Bar
- Double Convection Oven
- Gas Cooktop
- Stove
- Built-In Microwave
- Dishwasher
- Stone Countertops
- Disposal
Flooring
- Carpet
- Laminate
- Tile
Bedrooms and Bathrooms
- 3 Bedrooms
- Walk-In Closet
- 2 Full Bathrooms
- Split Vanities
- Bathtub and Shower Combination in Primary Bathroom
- Separate Shower
- Linen Closet In Bathroom
Laundry
- Laundry Room
- Laundry on main level
- Sink Near Laundry
- Washer and Electric Dryer Hookup
Outdoor Features
- Screened Patio
- Outdoor Fireplace
Schools
- Helena Elementary And Middle School
- Helena High School
Utilities
- Central Heating and Cooling System
- Underground Utilities
- Gas Water Heater
Community Details
- Association fees include management fee
- $22 Other Monthly Fees
- Republic Association, Phone Number (205) 631-1313
Listing and Financial Details
- Visit Down Payment Resource Website
- Assessor Parcel Number 4200014000002.027
Ownership History
Purchase Details
Home Financials for this Owner
Home Financials are based on the most recent Mortgage that was taken out on this home.Purchase Details
Home Financials for this Owner
Home Financials are based on the most recent Mortgage that was taken out on this home.Purchase Details
Home Financials for this Owner
Home Financials are based on the most recent Mortgage that was taken out on this home.Purchase Details
Home Financials for this Owner
Home Financials are based on the most recent Mortgage that was taken out on this home.Map
Similar Homes in the area
Home Values in the Area
Average Home Value in this Area
Purchase History
| Date | Type | Sale Price | Title Company |
|---|---|---|---|
| Warranty Deed | $286,000 | None Listed On Document | |
| Survivorship Deed | -- | None Available | |
| Survivorship Deed | $153,500 | -- | |
| Warranty Deed | $139,000 | -- |
Mortgage History
| Date | Status | Loan Amount | Loan Type |
|---|---|---|---|
| Open | $266,000 | New Conventional | |
| Previous Owner | $101,350 | New Conventional | |
| Previous Owner | $124,000 | Purchase Money Mortgage | |
| Previous Owner | $100,000 | Credit Line Revolving | |
| Previous Owner | $76,500 | Unknown | |
| Previous Owner | $76,750 | No Value Available | |
| Previous Owner | $20,850 | No Value Available | |
| Closed | $104,250 | No Value Available |
Property History
| Date | Event | Price | Change | Sq Ft Price |
|---|---|---|---|---|
| 10/30/2024 10/30/24 | Sold | $286,000 | -4.3% | $143 / Sq Ft |
| 08/22/2024 08/22/24 | Price Changed | $299,000 | -2.3% | $150 / Sq Ft |
| 08/01/2024 08/01/24 | Price Changed | $306,000 | -1.9% | $153 / Sq Ft |
| 06/26/2024 06/26/24 | For Sale | $312,000 | -- | $156 / Sq Ft |
Tax History
| Year | Tax Paid | Tax Assessment Tax Assessment Total Assessment is a certain percentage of the fair market value that is determined by local assessors to be the total taxable value of land and additions on the property. | Land | Improvement |
|---|---|---|---|---|
| 2024 | -- | $23,300 | -- | -- |
| 2022 | $0 | $23,300 | $5,400 | $17,900 |
| 2021 | $661 | $20,160 | $5,400 | $14,760 |
| 2020 | $286 | $19,070 | $5,400 | $13,670 |
| 2019 | $614 | $19,080 | $0 | $0 |
| 2018 | $523 | $17,000 | $0 | $0 |
| 2017 | $523 | $17,000 | $0 | $0 |
| 2016 | $521 | $16,960 | $0 | $0 |
| 2015 | $712 | $16,960 | $0 | $0 |
| 2014 | $840 | $16,700 | $0 | $0 |
| 2013 | $840 | $16,620 | $0 | $0 |
Source: Greater Alabama MLS
MLS Number: 21390023
APN: 42-00-01-4-000-002.027
- 6113 Russet Meadows Cir
- 2056 Russet Woods Trail
- 2052 Russet Woods Trail
- 2304 Russet Meadows Terrace
- 1641 Russet Crest Ln
- 609 Crest View Cir
- 140 Russet Hill Dr
- 6558 Creek Cir
- 6574 Creek Cir
- 3318 Morgan Rd
- 2209 Circle View Ln
- 2326 Woodhighlands Dr
- 140 Porter Rd SE
- 1851 Russet Woods Ln
- 577 Russet Bend Dr
- 2005 Yancy Dr
- 1905 High Ridge Cir
- 508 Cove Hollow Cir
- 4069 S Shades Crest Rd
- 2024 Yancy Dr
