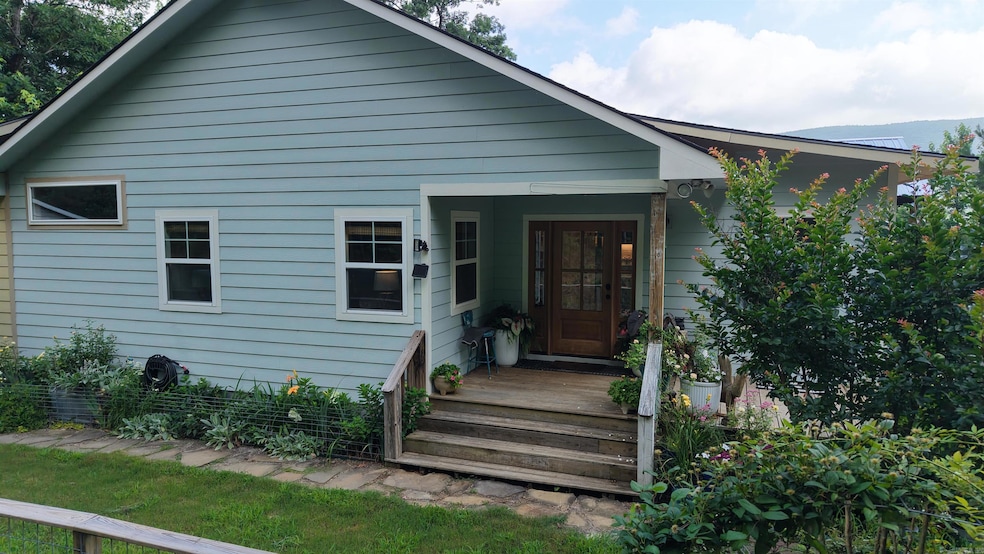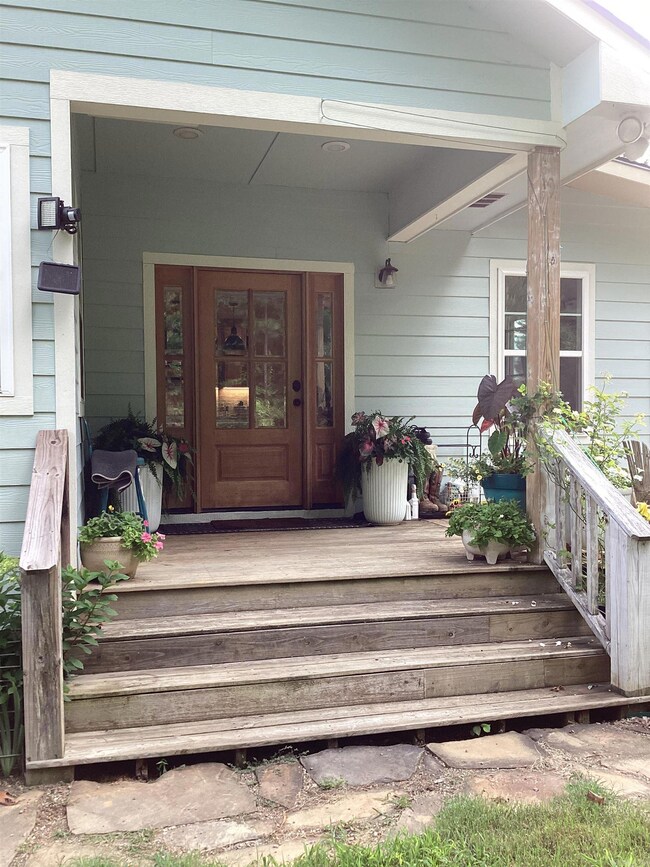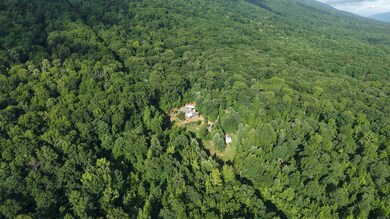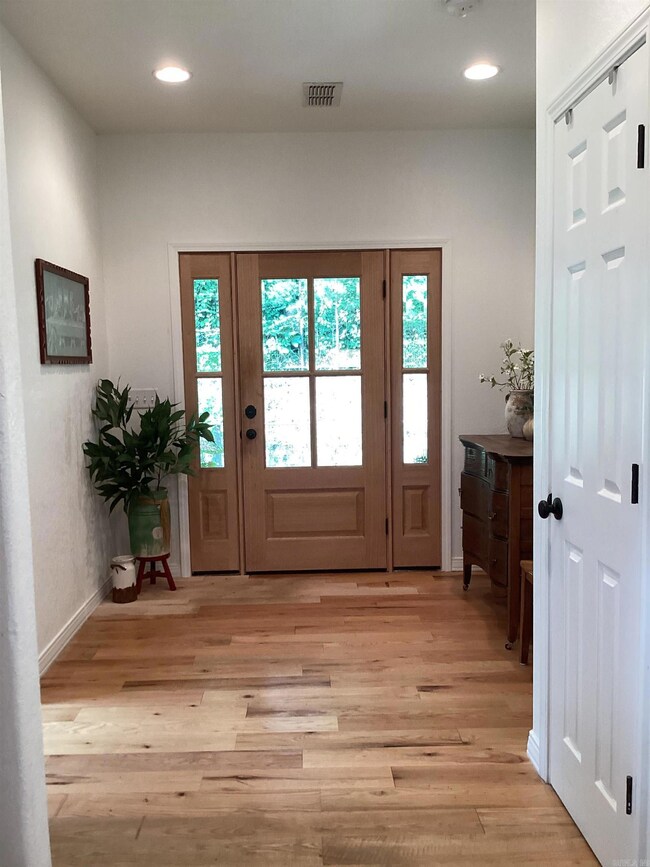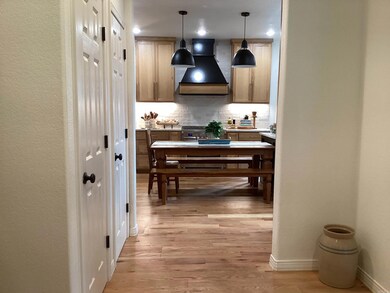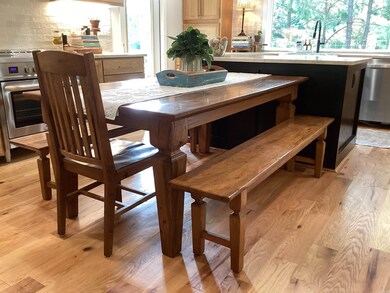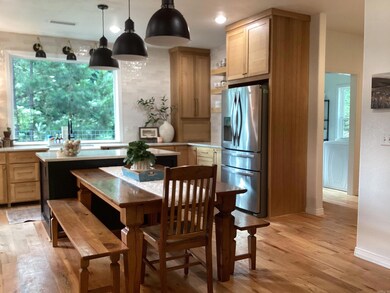
Estimated payment $2,893/month
Highlights
- Guest House
- Near a National Forest
- Creek On Lot
- Mountain View
- Deck
- Wooded Lot
About This Home
Located just 2.9 miles from Queen Wilhelmina State Park is this beautifully appointed home that sits at the back of 15 acres with National Forest just outside your door. A few features: 3 Bedroom/2 Bath 1,756 sf Primary Residence Remodeled 2024 * New Addition added in 2024 * 458 sf 2nd Home built 2022 comes fully furnished & currently producing income as a short-term rental *Income producing Peony Farm & David Austin Rose Garden * Flower Shed with Flower Cooler & Workshop * Walk Out Basement with Storage * 2 Chicken Coops* Established Perennial Landscaping * Ouachita National Forest on 2 Sides of Property boundary * 15 +/- wooded acres with creeks * Well and Septic * 600+ sf of porch and covered deck * Chef's Kitchen with Taj Mahal Quartz Slab Countertops and open views of the mountains * Pantry/Laundry * Garden Spot * Good Hunting grounds for Whitetail Deer, Bear and Turkey Live or generate income in an area rich in outdoor opportunities! Privacy is yours but if you choose, you can dine at the Lodge Restaurant in just a matter of minutes.
Home Details
Home Type
- Single Family
Est. Annual Taxes
- $282
Year Built
- Built in 2016
Lot Details
- 15 Acre Lot
- Rural Setting
- Landscaped
- Sloped Lot
- Wooded Lot
Home Design
- Traditional Architecture
- Architectural Shingle Roof
- Ridge Vents on the Roof
- Metal Roof
Interior Spaces
- 1,756 Sq Ft Home
- 1-Story Property
- Ceiling Fan
- Wood Burning Fireplace
- Self Contained Fireplace Unit Or Insert
- Fireplace Features Blower Fan
- Insulated Windows
- Window Treatments
- Insulated Doors
- Workshop
- Mountain Views
- Basement
- Crawl Space
Kitchen
- Eat-In Kitchen
- Convection Oven
- Electric Range
- Stove
- Plumbed For Ice Maker
- Dishwasher
- Quartz Countertops
Flooring
- Wood
- Carpet
- Tile
Bedrooms and Bathrooms
- 3 Bedrooms
- Walk-In Closet
- 2 Full Bathrooms
- Walk-in Shower
Laundry
- Laundry Room
- Washer Hookup
Parking
- Carport
- Parking Pad
Outdoor Features
- Creek On Lot
- Deck
- Covered patio or porch
- Outdoor Storage
Additional Homes
- Guest House
Utilities
- Central Heating and Cooling System
- Co-Op Electric
- Well
- Electric Water Heater
- Septic System
Community Details
Overview
- Built by Jackie Ryan
- Near a National Forest
Recreation
- Bike Trail
Security
- Video Patrol
Map
Home Values in the Area
Average Home Value in this Area
Property History
| Date | Event | Price | Change | Sq Ft Price |
|---|---|---|---|---|
| 06/26/2025 06/26/25 | For Sale | $515,000 | -- | $293 / Sq Ft |
Similar Homes in Mena, AR
Source: Cooperative Arkansas REALTORS® MLS
MLS Number: 25025195
- 2243 U S 270
- 1471 Highway 270
- 181 Polk County Road 127
- 5776 Arkansas 8
- 844 Polk Road 47
- 1034 Polk Road 47
- 35871 Blackfork Trail
- 499 Polk Road 125
- 357 Polk County Road 125
- 120 Paw Ln
- Unk Polk County Road 720
- 1295 Polk Road 47
- Tract 9 Serenity Ln
- 145 Blissful Ln
- TBD Blissful Ln
- 775 Polk Road 93
- 4166 Highway 8 W
- TBD Shanendoah Ln
- TBD Diamond Rose Ln
- 10402 Lower Haw Creek Rd
