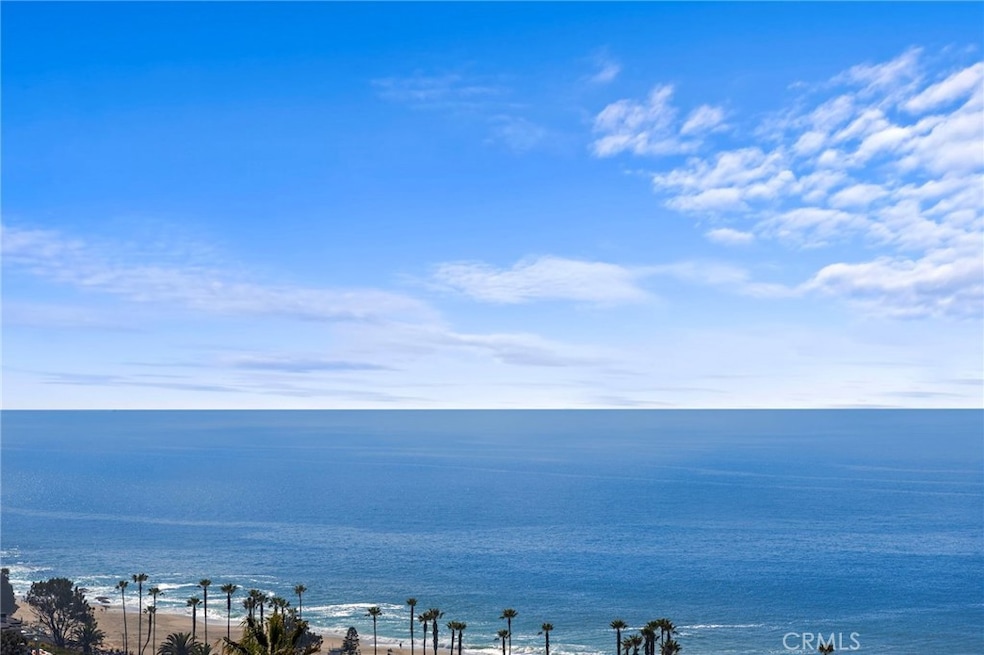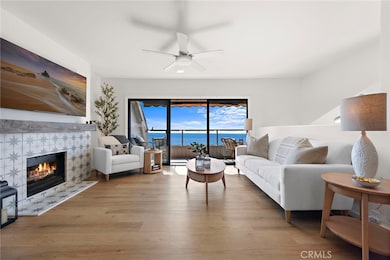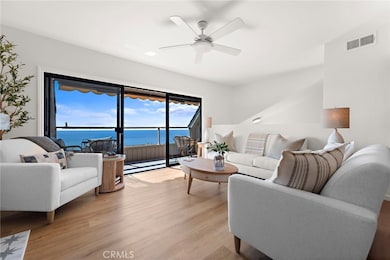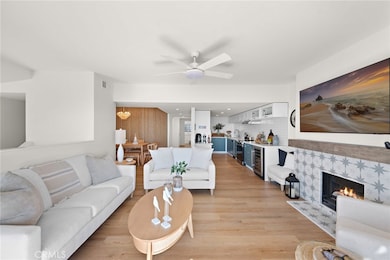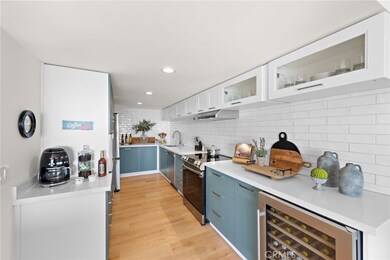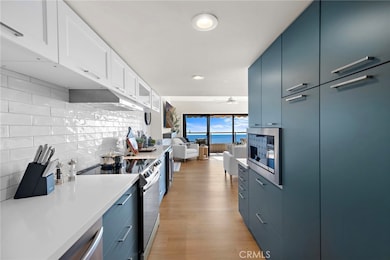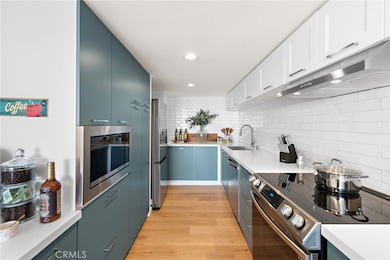21773 Ocean Vista Dr Unit 17BR Laguna Beach, CA 92651
Highlights
- White Water Ocean Views
- No Units Above
- Ocean Side of Freeway
- El Morro Elementary School Rated A+
- Primary Bedroom Suite
- Gated Community
About This Home
Ocean View Condo in gated community of Ocean Vista in Laguna Beach. This brand new remodel offers spacious open floor plan where the kitchen flows seamlessly to the living room, dining room and ocean view deck. Every area has been completely remodeled including the kitchen, bathrooms, wood floors, wall accents, lighting, fireplaces in both the primary bedroom and living room and window coverings. The property also includes an attached two-car garage. Ocean Vista offers residences an ocean-view pool, BBQ area and clubhouse. Located a short distance to the world-renowned Montage Resort, Victoria and Treasure Island Beaches, enjoy many of Laguna Beach’s beautiful attractions just outside your front door. Also located within the award wining Laguna Beach Unified School District.
Listing Agent
Team Laguna Inc Brokerage Phone: 949-874-1187 License #01063725 Listed on: 09/05/2025
Townhouse Details
Home Type
- Townhome
Est. Annual Taxes
- $18,716
Year Built
- Built in 1975 | Remodeled
Lot Details
- No Units Above
- No Units Located Below
- Two or More Common Walls
- Density is up to 1 Unit/Acre
Parking
- 2 Car Direct Access Garage
- Carport
- Parking Available
- Front Facing Garage
Property Views
- White Water Ocean
- Coastline
- Panoramic
- Canyon
Home Design
- Entry on the 1st floor
Interior Spaces
- 1,524 Sq Ft Home
- 1-Story Property
- Open Floorplan
- Furnished
- Ceiling Fan
- Recessed Lighting
- Entrance Foyer
- Living Room with Fireplace
- Living Room with Attached Deck
- Living Room Balcony
- L-Shaped Dining Room
- Bonus Room
- Wood Flooring
Kitchen
- Updated Kitchen
- Electric Range
- Microwave
- Dishwasher
- Pots and Pans Drawers
- Disposal
Bedrooms and Bathrooms
- 3 Bedrooms | 2 Main Level Bedrooms
- Fireplace in Primary Bedroom
- Primary Bedroom Suite
- Remodeled Bathroom
- 2 Full Bathrooms
- Dual Vanity Sinks in Primary Bathroom
- Walk-in Shower
Laundry
- Laundry Room
- Laundry in Garage
Home Security
Outdoor Features
- Ocean Side of Freeway
- Patio
- Exterior Lighting
- Rain Gutters
Location
- Property is near a clubhouse
Utilities
- Central Heating
- Natural Gas Connected
- Cable TV Available
Listing and Financial Details
- Security Deposit $7,500
- Rent includes association dues
- 12-Month Minimum Lease Term
- Available 10/28/25
- Tax Lot 1
- Tax Tract Number 8109
- Assessor Parcel Number 93406017
Community Details
Overview
- Property has a Home Owners Association
- 34 Units
- Ocean Vista Custom Subdivision
Recreation
- Community Pool
Pet Policy
- Pets Allowed
Security
- Gated Community
- Carbon Monoxide Detectors
- Fire and Smoke Detector
Map
Source: California Regional Multiple Listing Service (CRMLS)
MLS Number: LG25199941
APN: 934-060-17
- 21777 Ocean Vista Dr Unit 28C
- 21702 Ocean Vista Dr Unit B
- 21702 Ocean Vista Dr Unit F
- 21659 Ocean Vista Dr Unit 20
- 21682 Ocean Vista Dr Unit A
- 21703 Ocean Vista Dr
- 21703 Ocean Vista Dr Unit 204A
- 31091 Coast Hwy
- 31152 Holly Dr
- 30802 Coast Hwy Unit D20
- 30802 Coast Hwy Unit L4
- 30802 Coast Hwy Unit L-3
- 30802 Coast Hwy Unit M11
- 30802 Coast Hwy Unit K41
- 30802 Coast Hwy Unit M4
- 30802 Coast Hwy Unit K11
- 30802 Coast Hwy Unit K53
- 30802 Coast Hwy Unit C6
- 30802 Coast Hwy Unit K53
- 30802 Coast Hwy Unit K11
- 21771 Ocean Vista Dr Unit 29
- 21805 Ocean Vista Dr Unit 23
- 21711 Wesley Dr Unit B
- 31061 Aliso Cir
- 31015 Coast Hwy
- 31161 Holly Dr
- 30722 Marilyn Dr
- 30692 Marilyn Dr
- 2 Camel Point Dr
- 5 Stickley Dr
- 7 Camel Point Dr
- 1 Stickley Dr
- 20 Blue Lagoon
- 22 Blue Lagoon
- 31321 Ceanothus Dr
- 81 Blue Lagoon
- 62 Blue Lagoon
- 106 Blue Lagoon
- 797 Nyes Place
- 102 Blue Lagoon
