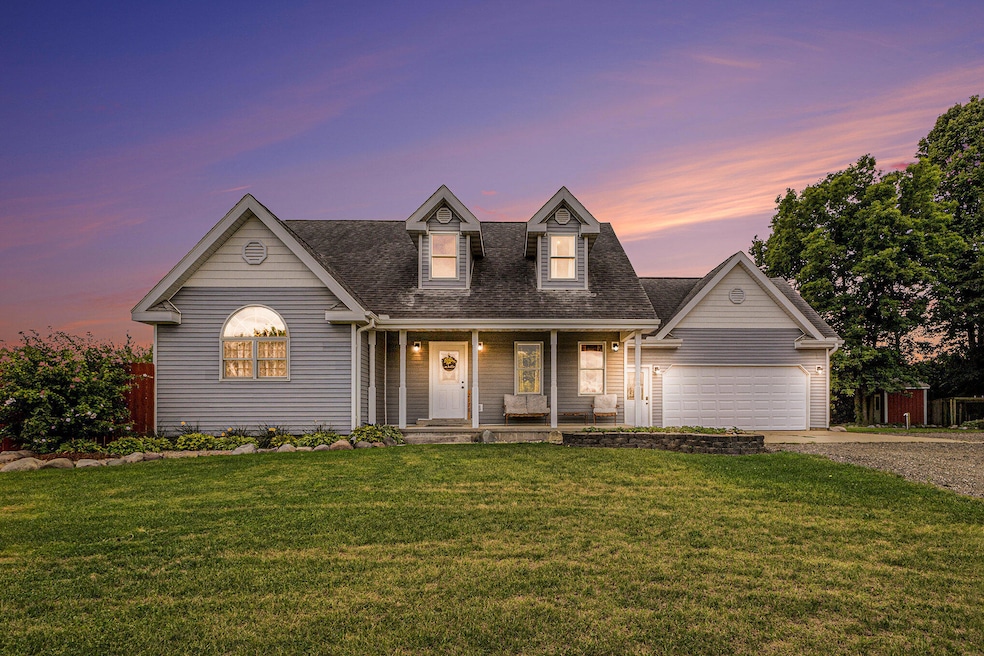
2178 114th Ave Allegan, MI 49010
Estimated payment $2,347/month
Highlights
- Hot Property
- Greenhouse
- Cape Cod Architecture
- Private Waterfront
- Home fronts a pond
- Deck
About This Home
Welcome to your dream homestead! Nestled in the heart of the Allegan countryside, this beautifully maintained 3-bedroom, 2.5-bathroom home offers the perfect blend of comfort, sustainability, and serene natural living. What truly sets this property apart is the outdoor lifestyle it offers:
Greenhouse - Grow your own fresh produce with a custom greenhouse, ideal for gardeners and green thumbs alike.
Chicken Coop - Enjoy farm-fresh eggs every morning from your very own flock in a secure, well-built coop.
Private Pond - Unwind by your tranquil pond, perfect for quiet evenings, picnics, or just enjoying the sounds of nature. Whether you're looking to start a small hobby farm, live more sustainably, or simply escape the hustle and bustle, this home delivers a rare opportunity to do it all—without sacrificing modern convenience. Don't miss your chance to own this one-of-a-kind property!
Home Details
Home Type
- Single Family
Est. Annual Taxes
- $2,081
Year Built
- Built in 2003
Lot Details
- 2.7 Acre Lot
- Home fronts a pond
- Private Waterfront
- 500 Feet of Waterfront
- Poultry Coop
- Fenced Front Yard
- Corner Lot: Yes
Parking
- 2 Car Attached Garage
- Front Facing Garage
- Garage Door Opener
- Gravel Driveway
Home Design
- Cape Cod Architecture
- Shingle Roof
- Asphalt Roof
- Vinyl Siding
Interior Spaces
- 1,965 Sq Ft Home
- 2-Story Property
- Living Room with Fireplace
- Sun or Florida Room
- Crawl Space
Kitchen
- Stove
- Range
- Microwave
- Dishwasher
Flooring
- Carpet
- Linoleum
- Laminate
Bedrooms and Bathrooms
- 3 Bedrooms | 1 Main Level Bedroom
Laundry
- Laundry in Hall
- Laundry on main level
- Washer and Gas Dryer Hookup
Outdoor Features
- Deck
- Greenhouse
Utilities
- Forced Air Heating and Cooling System
- Heating System Uses Propane
- Heating System Uses Wood
- Well
- Electric Water Heater
- Water Softener is Owned
- Septic System
- High Speed Internet
- Phone Available
Map
Home Values in the Area
Average Home Value in this Area
Tax History
| Year | Tax Paid | Tax Assessment Tax Assessment Total Assessment is a certain percentage of the fair market value that is determined by local assessors to be the total taxable value of land and additions on the property. | Land | Improvement |
|---|---|---|---|---|
| 2025 | $2,081 | $142,900 | $19,500 | $123,400 |
| 2024 | $1,868 | $141,600 | $19,500 | $122,100 |
| 2023 | $1,868 | $119,200 | $13,700 | $105,500 |
| 2022 | $1,868 | $95,100 | $13,700 | $81,400 |
| 2021 | $1,758 | $89,600 | $13,700 | $75,900 |
| 2020 | $1,758 | $72,400 | $13,700 | $58,700 |
| 2019 | $0 | $75,800 | $13,700 | $62,100 |
| 2018 | $0 | $75,800 | $13,700 | $62,100 |
| 2017 | $0 | $64,800 | $10,700 | $54,100 |
| 2016 | $0 | $64,800 | $10,700 | $54,100 |
| 2015 | -- | $64,800 | $10,700 | $54,100 |
| 2014 | -- | $53,300 | $10,500 | $42,800 |
| 2013 | -- | $48,600 | $8,400 | $40,200 |
Property History
| Date | Event | Price | Change | Sq Ft Price |
|---|---|---|---|---|
| 08/22/2025 08/22/25 | For Sale | $399,000 | -- | $203 / Sq Ft |
Purchase History
| Date | Type | Sale Price | Title Company |
|---|---|---|---|
| Warranty Deed | $20,686 | Chicago Title | |
| Deed | $22,000 | -- | |
| Deed | -- | -- | |
| Deed | -- | -- | |
| Deed | $25,500 | -- | |
| Deed | $15,000 | -- |
Mortgage History
| Date | Status | Loan Amount | Loan Type |
|---|---|---|---|
| Open | $100,000 | Credit Line Revolving | |
| Closed | $106,540 | New Conventional | |
| Closed | $20,000 | Credit Line Revolving | |
| Closed | $100,000 | Purchase Money Mortgage |
Similar Homes in Allegan, MI
Source: Southwestern Michigan Association of REALTORS®
MLS Number: 25042813
APN: 23-032-013-00
- 700 Vista Dr
- 602-1/2 Hooker Rd
- 125 Briggs St
- 238 W Orleans St Unit 3
- 236 E Allegan St Unit 236
- 1286 106th Ave
- 211 Maple St
- 542 Mill St
- 532 Forrest St
- 4671 Winding Way Unit 4
- 115 Evans Ln
- 3510 N Drake Rd
- 3247 Butternut Ln Unit 74
- 3245 Butternut Ln Unit 75
- 3213 Willow Ln Unit 123
- 3221 Butternut Ln Unit 85
- 3223 Butternut Ln Unit 84
- 3213 Birch Ln Unit 43
- 4632 Beech Blvd
- 5545 Summer Ridge Blvd






