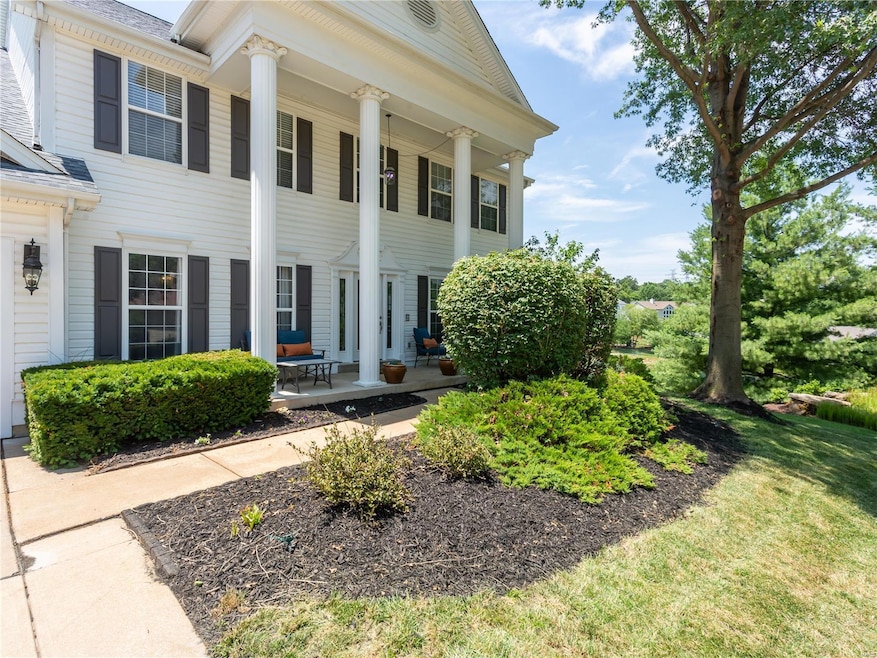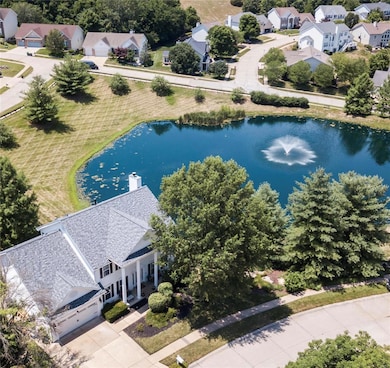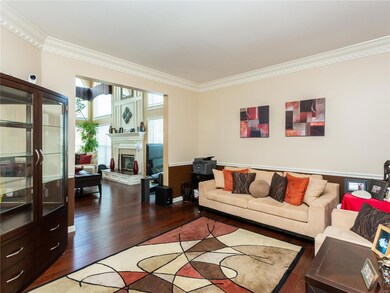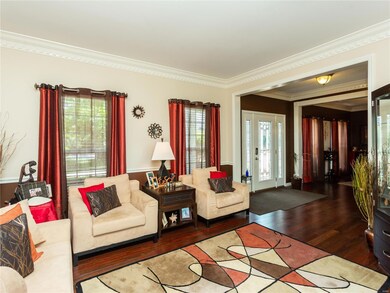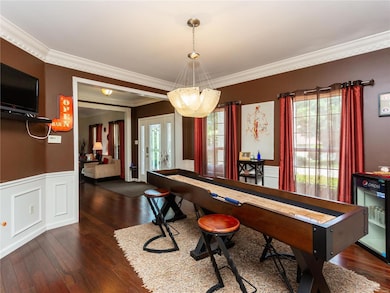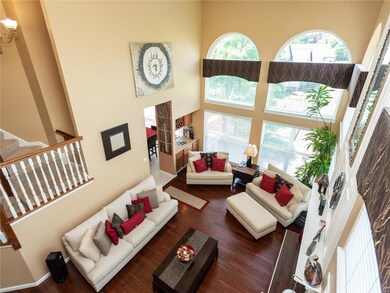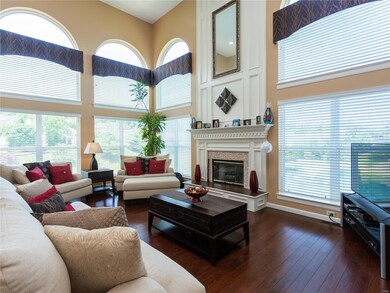
2178 Avalon Ridge Cir Fenton, MO 63026
Highlights
- Water Views
- Home Theater
- Open Floorplan
- Stanton Elementary School Rated A-
- Primary Bedroom Suite
- Covered Deck
About This Home
As of July 2025Back On Market-No Fault Of The Sellers.
Incredible home located in the desired Avalon Hills Subdivision & Rockwood School District sitting on the perfect lot, offering amazing views & over 3800 sq. feet of luxury living space! Great floor plan. Updates Throughout! Beautiful bamboo wood floors. Custom crown molding. 2 story family room with floor to ceiling windows & a beautiful fireplace. Large eat-in kitchen w/ wet bar, work space, large pantry & center island. The master suite hosts vaulted ceilings, his & her walk in closets & luxury master bath with dual vanities, soaking tub & custom walk in shower. 2 large secondary bedrooms each with their own baths & a loft space complete the upper level! Finished lower level is an entertainers dream with a large family/rec room, media/theatre room, office/bonus room, a full bath & walks out to a large deck & screened deck overlooking a beautifully landscaped yard w/ lake views! Dual Zoned HVAC, Newer Roof, Main Floor Laundry, Oversized Garage
Last Agent to Sell the Property
Berkshire Hathaway HomeServices Select Properties License #2015031170 Listed on: 07/09/2022

Home Details
Home Type
- Single Family
Est. Annual Taxes
- $6,928
Year Built
- Built in 1997
Lot Details
- 9,583 Sq Ft Lot
- Lot Dimensions are 126x88
- Backs To Open Common Area
- Corner Lot
- Level Lot
HOA Fees
- $46 Monthly HOA Fees
Parking
- 2 Car Attached Garage
- Oversized Parking
- Workshop in Garage
- Garage Door Opener
- Additional Parking
- Off-Street Parking
Home Design
- Traditional Architecture
- Shake Roof
- Vinyl Siding
Interior Spaces
- 2-Story Property
- Open Floorplan
- Wet Bar
- Historic or Period Millwork
- Vaulted Ceiling
- Ceiling Fan
- Gas Fireplace
- Insulated Windows
- Window Treatments
- Sliding Doors
- Six Panel Doors
- Entrance Foyer
- Family Room with Fireplace
- Living Room
- Formal Dining Room
- Home Theater
- Den
- Loft
- Bonus Room
- Lower Floor Utility Room
- Laundry on main level
- Water Views
Kitchen
- Eat-In Kitchen
- Electric Oven or Range
- Microwave
- Dishwasher
- Stainless Steel Appliances
- Kitchen Island
- Solid Surface Countertops
- Built-In or Custom Kitchen Cabinets
- Disposal
Flooring
- Wood
- Partially Carpeted
Bedrooms and Bathrooms
- 3 Bedrooms
- Primary Bedroom on Main
- Primary Bedroom Suite
- Walk-In Closet
- Primary Bathroom is a Full Bathroom
- Dual Vanity Sinks in Primary Bathroom
- Whirlpool Tub and Separate Shower in Primary Bathroom
Partially Finished Basement
- Walk-Out Basement
- Basement Fills Entire Space Under The House
- Sump Pump
- Bedroom in Basement
- Finished Basement Bathroom
- Basement Storage
Home Security
- Intercom
- Fire and Smoke Detector
Accessible Home Design
- Accessible Parking
Outdoor Features
- Lake, Pond or Stream
- Covered Deck
- Screened Deck
- Covered patio or porch
Schools
- Stanton Elem. Elementary School
- Rockwood South Middle School
- Rockwood Summit Sr. High School
Utilities
- Forced Air Zoned Heating and Cooling System
- Heating System Uses Gas
- Underground Utilities
- Gas Water Heater
- High Speed Internet
Listing and Financial Details
- Assessor Parcel Number 27Q-23-0590
Community Details
Recreation
- Recreational Area
Ownership History
Purchase Details
Home Financials for this Owner
Home Financials are based on the most recent Mortgage that was taken out on this home.Purchase Details
Purchase Details
Home Financials for this Owner
Home Financials are based on the most recent Mortgage that was taken out on this home.Purchase Details
Home Financials for this Owner
Home Financials are based on the most recent Mortgage that was taken out on this home.Similar Homes in Fenton, MO
Home Values in the Area
Average Home Value in this Area
Purchase History
| Date | Type | Sale Price | Title Company |
|---|---|---|---|
| Warranty Deed | -- | True Title | |
| Quit Claim Deed | -- | None Available | |
| Interfamily Deed Transfer | -- | Nations Title Agency Inc | |
| Warranty Deed | $327,000 | -- |
Mortgage History
| Date | Status | Loan Amount | Loan Type |
|---|---|---|---|
| Open | $237,500 | Credit Line Revolving | |
| Open | $384,000 | New Conventional | |
| Previous Owner | $348,000 | New Conventional | |
| Previous Owner | $352,000 | New Conventional | |
| Previous Owner | $88,000 | Credit Line Revolving | |
| Previous Owner | $57,850 | Purchase Money Mortgage | |
| Previous Owner | $310,650 | No Value Available |
Property History
| Date | Event | Price | Change | Sq Ft Price |
|---|---|---|---|---|
| 07/18/2025 07/18/25 | Sold | -- | -- | -- |
| 06/10/2025 06/10/25 | Pending | -- | -- | -- |
| 05/30/2025 05/30/25 | For Sale | $680,000 | +31.3% | $151 / Sq Ft |
| 12/12/2022 12/12/22 | Sold | -- | -- | -- |
| 12/08/2022 12/08/22 | Pending | -- | -- | -- |
| 09/13/2022 09/13/22 | Price Changed | $518,000 | -0.4% | $140 / Sq Ft |
| 08/19/2022 08/19/22 | For Sale | $520,000 | 0.0% | $141 / Sq Ft |
| 08/06/2022 08/06/22 | Pending | -- | -- | -- |
| 07/09/2022 07/09/22 | For Sale | $520,000 | -- | $141 / Sq Ft |
Tax History Compared to Growth
Tax History
| Year | Tax Paid | Tax Assessment Tax Assessment Total Assessment is a certain percentage of the fair market value that is determined by local assessors to be the total taxable value of land and additions on the property. | Land | Improvement |
|---|---|---|---|---|
| 2023 | $6,928 | $93,160 | $19,910 | $73,250 |
| 2022 | $6,450 | $80,890 | $12,450 | $68,440 |
| 2021 | $6,401 | $80,890 | $12,450 | $68,440 |
| 2020 | $6,153 | $74,750 | $11,610 | $63,140 |
| 2019 | $6,171 | $74,750 | $11,610 | $63,140 |
| 2018 | $6,175 | $71,770 | $16,590 | $55,180 |
| 2017 | $6,125 | $71,770 | $16,590 | $55,180 |
| 2016 | $5,585 | $66,070 | $16,590 | $49,480 |
| 2015 | $5,468 | $66,050 | $16,590 | $49,460 |
| 2014 | $5,607 | $66,040 | $12,100 | $53,940 |
Agents Affiliated with this Home
-

Seller's Agent in 2025
Lisa Fannin
Exit Elite Realty
(314) 620-6553
147 Total Sales
-

Buyer's Agent in 2025
Jenny Huang
Acre, REALTORS
(314) 258-1863
62 Total Sales
-

Seller's Agent in 2022
Ashley Berendzen
Berkshire Hathway Home Services
(314) 435-7791
21 Total Sales
Map
Source: MARIS MLS
MLS Number: MIS22045092
APN: 27Q-23-0590
- 2158 Avalon Ridge Cir
- 2039 Meramec Meadows Dr
- 1923 Smizer Mill Rd
- 2111 Meramec Meadows Dr
- 88 Lucie Ln
- 112 Majestic Dr
- 161 Majestic Dr
- 168 Majestic Dr
- 1519 Ivy Chase Ln
- 1741 Ivy Chase Ct
- 1808 Charity Ct
- 1551 Ivy Chase Ln
- 1655 Valley Park Rd
- 1857 Harbor Mill Dr
- 2235 Bentley Manor Dr
- 1708 Prestshire Dr
- 1256 Green Vale Ct
- 10 Eagle Rock Cove Unit 302
- 1715 Smizer Mill Rd
- 2023 Pincian Dr
