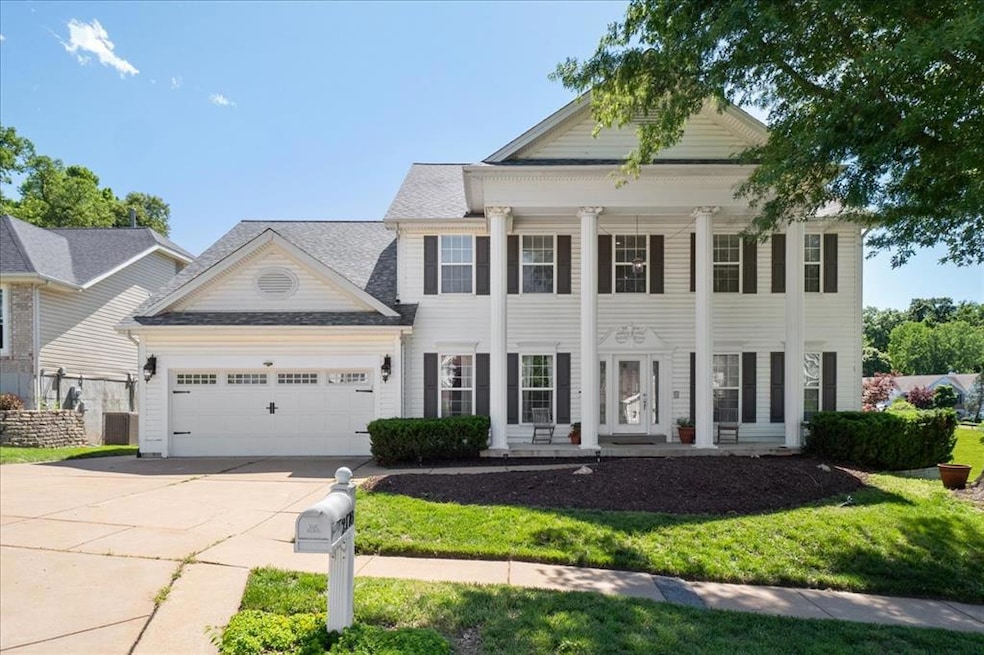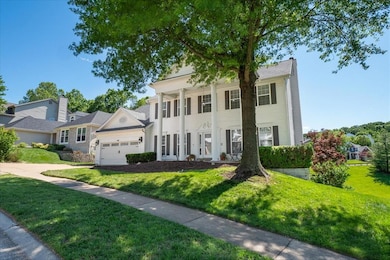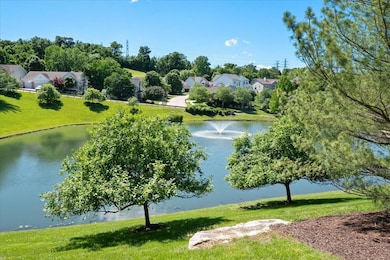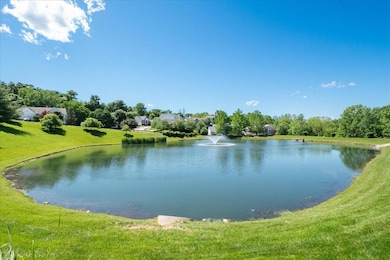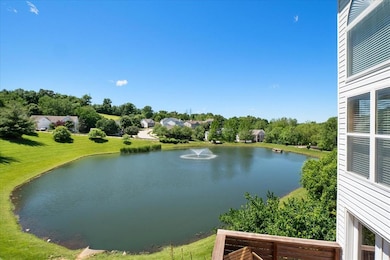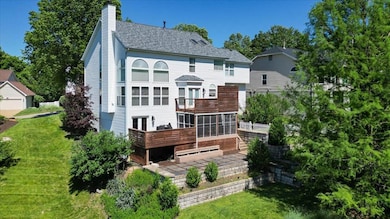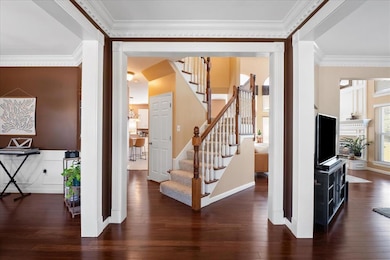
2178 Avalon Ridge Cir Fenton, MO 63026
Highlights
- Home Theater
- Fishing
- Deck
- Stanton Elementary School Rated A-
- Home fronts a pond
- Recreation Room
About This Home
As of July 2025STUNNING! This impressive home is the jewel of the neighborhood! This former display home is located in the Avalon Hills Subdivision and Rockwood School District, prominently positioned right beside the beautiful lake. Great floor plan with 4,500 sq. ft, featuring a 2 Story Living Room, beautiful fireplace and Incredible views of the lake from the balcony and floor to ceiling windows. Gorgeous hardwood floors in the Dining Room, Sitting Room and Living Room. The large eat-in kitchen features a wet bar, desk and center island with stainless appliances and hard surface countertops. Main floor laundry.
The Primary Suite boasts vaulted ceilings, his and her walk-in closets and Luxury bath with dual vanities, soaking tub and custom walk-in shower. 3 large additional bedrooms and 2 additional full bathrooms complete the upstairs. Finished lower level with Media/Theatre room, large family/rec room, office, full bathroom and a bonus/sleeping room. Lower level Deck and Screened in Porch with lake views make this the perfect place to entertain! Dual HVAC, Roof approx 6 years old. Come and view this Beauty!
Last Agent to Sell the Property
Exit Elite Realty License #2016040401 Listed on: 05/30/2025

Home Details
Home Type
- Single Family
Est. Annual Taxes
- $6,928
Year Built
- Built in 1997 | Remodeled
Lot Details
- 9,583 Sq Ft Lot
- Home fronts a pond
- Corner Lot
HOA Fees
- $58 Monthly HOA Fees
Parking
- 2 Car Attached Garage
- Garage Door Opener
Home Design
- House
- Traditional Architecture
- Vinyl Siding
- Concrete Perimeter Foundation
Interior Spaces
- 2-Story Property
- Gas Fireplace
- French Doors
- Sliding Doors
- Sitting Room
- Living Room
- Dining Room
- Home Theater
- Home Office
- Recreation Room
- Bonus Room
- Laundry Room
Kitchen
- Electric Cooktop
- Microwave
- Dishwasher
- Disposal
Flooring
- Wood
- Carpet
- Ceramic Tile
Bedrooms and Bathrooms
- 4 Bedrooms
Partially Finished Basement
- Basement Fills Entire Space Under The House
- Basement Ceilings are 8 Feet High
- Bedroom in Basement
Home Security
- Storm Doors
- Fire and Smoke Detector
Outdoor Features
- Balcony
- Deck
- Enclosed patio or porch
- Rain Gutters
Schools
- Stanton Elem. Elementary School
- Rockwood South Middle School
- Rockwood Summit Sr. High School
Utilities
- Forced Air Heating and Cooling System
- Water Softener
Listing and Financial Details
- Assessor Parcel Number 27Q-23-0590
Community Details
Overview
- Association fees include ground maintenance, maintenance parking/roads, common area maintenance, trash
- Avalon Hills Association
Recreation
- Fishing
Ownership History
Purchase Details
Home Financials for this Owner
Home Financials are based on the most recent Mortgage that was taken out on this home.Purchase Details
Purchase Details
Home Financials for this Owner
Home Financials are based on the most recent Mortgage that was taken out on this home.Purchase Details
Home Financials for this Owner
Home Financials are based on the most recent Mortgage that was taken out on this home.Similar Homes in Fenton, MO
Home Values in the Area
Average Home Value in this Area
Purchase History
| Date | Type | Sale Price | Title Company |
|---|---|---|---|
| Warranty Deed | -- | True Title | |
| Quit Claim Deed | -- | None Available | |
| Interfamily Deed Transfer | -- | Nations Title Agency Inc | |
| Warranty Deed | $327,000 | -- |
Mortgage History
| Date | Status | Loan Amount | Loan Type |
|---|---|---|---|
| Open | $237,500 | Credit Line Revolving | |
| Open | $384,000 | New Conventional | |
| Previous Owner | $348,000 | New Conventional | |
| Previous Owner | $352,000 | New Conventional | |
| Previous Owner | $88,000 | Credit Line Revolving | |
| Previous Owner | $57,850 | Purchase Money Mortgage | |
| Previous Owner | $310,650 | No Value Available |
Property History
| Date | Event | Price | Change | Sq Ft Price |
|---|---|---|---|---|
| 07/18/2025 07/18/25 | Sold | -- | -- | -- |
| 06/10/2025 06/10/25 | Pending | -- | -- | -- |
| 05/30/2025 05/30/25 | For Sale | $680,000 | +31.3% | $151 / Sq Ft |
| 12/12/2022 12/12/22 | Sold | -- | -- | -- |
| 12/08/2022 12/08/22 | Pending | -- | -- | -- |
| 09/13/2022 09/13/22 | Price Changed | $518,000 | -0.4% | $140 / Sq Ft |
| 08/19/2022 08/19/22 | For Sale | $520,000 | 0.0% | $141 / Sq Ft |
| 08/06/2022 08/06/22 | Pending | -- | -- | -- |
| 07/09/2022 07/09/22 | For Sale | $520,000 | -- | $141 / Sq Ft |
Tax History Compared to Growth
Tax History
| Year | Tax Paid | Tax Assessment Tax Assessment Total Assessment is a certain percentage of the fair market value that is determined by local assessors to be the total taxable value of land and additions on the property. | Land | Improvement |
|---|---|---|---|---|
| 2023 | $6,928 | $93,160 | $19,910 | $73,250 |
| 2022 | $6,450 | $80,890 | $12,450 | $68,440 |
| 2021 | $6,401 | $80,890 | $12,450 | $68,440 |
| 2020 | $6,153 | $74,750 | $11,610 | $63,140 |
| 2019 | $6,171 | $74,750 | $11,610 | $63,140 |
| 2018 | $6,175 | $71,770 | $16,590 | $55,180 |
| 2017 | $6,125 | $71,770 | $16,590 | $55,180 |
| 2016 | $5,585 | $66,070 | $16,590 | $49,480 |
| 2015 | $5,468 | $66,050 | $16,590 | $49,460 |
| 2014 | $5,607 | $66,040 | $12,100 | $53,940 |
Agents Affiliated with this Home
-
Lisa Fannin

Seller's Agent in 2025
Lisa Fannin
Exit Elite Realty
(314) 620-6553
150 Total Sales
-
Jenny Huang

Buyer's Agent in 2025
Jenny Huang
Acre, REALTORS
(314) 258-1863
62 Total Sales
-
Ashley Berendzen

Seller's Agent in 2022
Ashley Berendzen
Berkshire Hathway Home Services
(314) 435-7791
21 Total Sales
Map
Source: MARIS MLS
MLS Number: MIS25035190
APN: 27Q-23-0590
- 2158 Avalon Ridge Cir
- 2039 Meramec Meadows Dr
- 29 Salvation Ridge Ct
- 1923 Smizer Mill Rd
- 2111 Meramec Meadows Dr
- 88 Lucie Ln
- 161 Majestic Dr
- 62 Majestic Ct
- 168 Majestic Dr
- 1519 Ivy Chase Ln
- 1741 Ivy Chase Ct
- 1551 Ivy Chase Ln
- 1655 Valley Park Rd
- 1708 Prestshire Dr
- 1256 Green Vale Ct
- 10 Eagle Rock Cove Unit 302
- 1715 Smizer Mill Rd
- 2023 Pincian Dr
- 2202 Valley Park Rd
- 2202 Gladiator Dr
