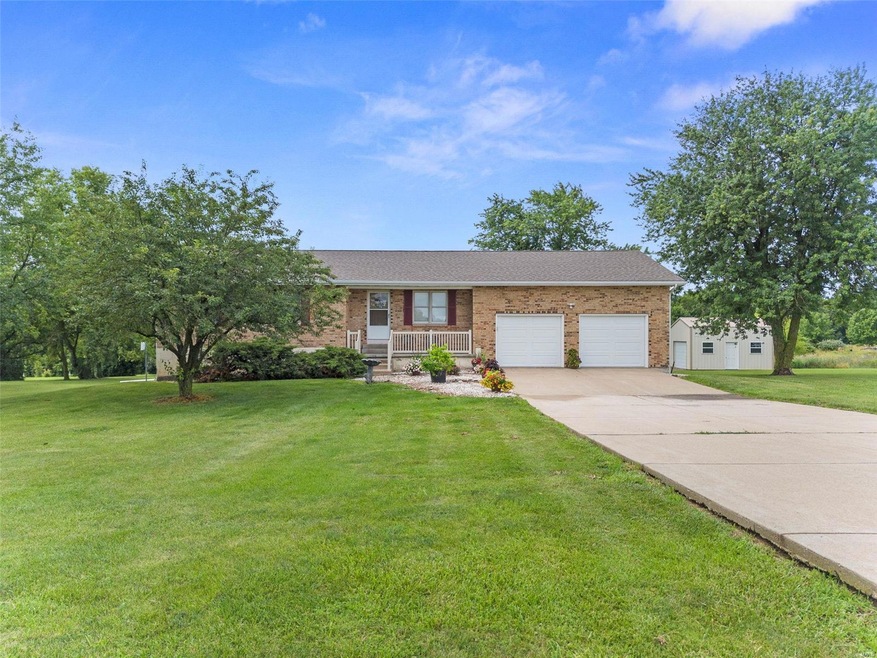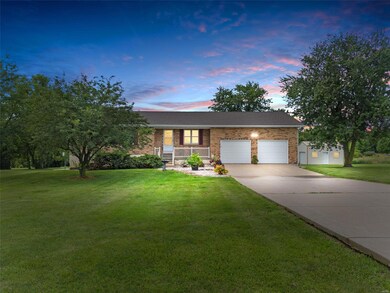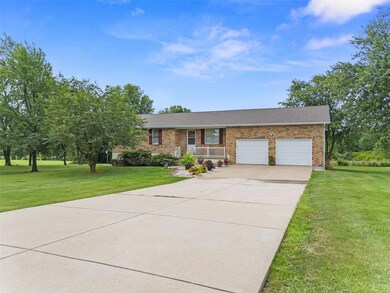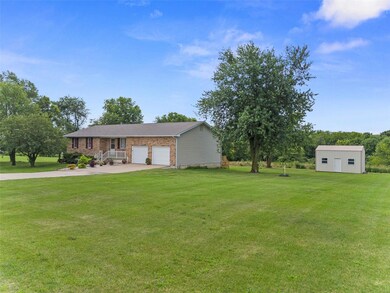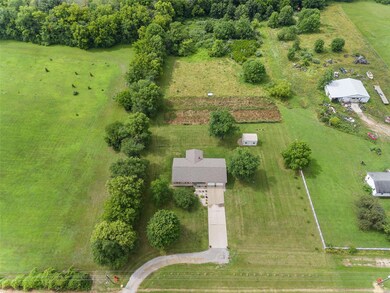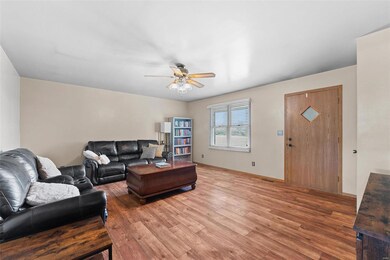
2178 Highway B Elsberry, MO 63343
Highlights
- Traditional Architecture
- Backs to Trees or Woods
- Oversized Parking
- Backs to Open Ground
- 2 Car Attached Garage
- Brick Veneer
About This Home
As of August 2024Welcome to this beautiful brick ranch home, perfectly set on 3.12 acres in Elsberry. This delightful property offers 3 bedrooms and 2 full bathrooms. Fall in love with the open kitchen and dining area concept that seamlessly flows into a spacious living room. The sunroom, with its abundance of windows, invites ample natural light, making it a perfect spot year-round. Convenience is key with main floor laundry. Enjoy the oversized 2-car attached garage, now featuring new wooden stairs and newer garage doors. The full, unfinished walkout basement presents a blank canvas for your creativity. Additionally, the property includes a versatile outbuilding with a concrete floor. Recent updates include brand new wooden deck and stairs at the back of the home, updated HVAC, newer flooring, siding, roof and gutters. The level lot boasts an expansive yard and a lovely treeline, with the added benefit of a shared well. This home is a true gem, offering both comfort and serenity.
Last Agent to Sell the Property
RedKey Realty Leaders License #2014040773 Listed on: 07/05/2024

Last Buyer's Agent
RedKey Realty Leaders License #2014040773 Listed on: 07/05/2024

Home Details
Home Type
- Single Family
Est. Annual Taxes
- $1,683
Year Built
- Built in 1988
Lot Details
- 3.12 Acre Lot
- Lot Dimensions are 224'x656'x219'x613'
- Backs to Open Ground
- Level Lot
- Backs to Trees or Woods
Parking
- 2 Car Attached Garage
- Oversized Parking
- Garage Door Opener
- Driveway
Home Design
- Traditional Architecture
- Brick Veneer
- Vinyl Siding
Interior Spaces
- 1,572 Sq Ft Home
- 1-Story Property
- Insulated Windows
- Dishwasher
- Unfinished Basement
Bedrooms and Bathrooms
- 3 Bedrooms
- 2 Full Bathrooms
Outdoor Features
- Outbuilding
Schools
- Clarence Cannon Elem. Elementary School
- Ida Cannon Middle School
- Elsberry High School
Utilities
- Forced Air Heating System
- Shared Water Source
- Well
Community Details
- Workshop Area
Listing and Financial Details
- Assessor Parcel Number 037036000000003001
Similar Homes in Elsberry, MO
Home Values in the Area
Average Home Value in this Area
Property History
| Date | Event | Price | Change | Sq Ft Price |
|---|---|---|---|---|
| 06/06/2025 06/06/25 | For Sale | $335,000 | +11.7% | $213 / Sq Ft |
| 08/15/2024 08/15/24 | Sold | -- | -- | -- |
| 07/11/2024 07/11/24 | Pending | -- | -- | -- |
| 07/05/2024 07/05/24 | For Sale | $299,900 | +7.5% | $191 / Sq Ft |
| 05/15/2023 05/15/23 | Sold | -- | -- | -- |
| 04/13/2023 04/13/23 | Pending | -- | -- | -- |
| 04/07/2023 04/07/23 | For Sale | $279,000 | -- | $177 / Sq Ft |
Tax History Compared to Growth
Tax History
| Year | Tax Paid | Tax Assessment Tax Assessment Total Assessment is a certain percentage of the fair market value that is determined by local assessors to be the total taxable value of land and additions on the property. | Land | Improvement |
|---|---|---|---|---|
| 2024 | $1,688 | $30,324 | $4,180 | $26,144 |
| 2023 | $1,683 | $30,324 | $4,180 | $26,144 |
| 2022 | $1,570 | $28,489 | $4,180 | $24,309 |
| 2021 | $1,580 | $149,940 | $0 | $0 |
| 2020 | $1,357 | $131,660 | $0 | $0 |
| 2019 | $1,359 | $131,660 | $0 | $0 |
| 2018 | $1,372 | $131,140 | $0 | $0 |
| 2017 | $1,376 | $24,917 | $0 | $0 |
| 2016 | $1,182 | $20,934 | $0 | $0 |
| 2015 | $1,184 | $20,934 | $0 | $0 |
| 2014 | -- | $21,134 | $0 | $0 |
| 2013 | -- | $20,756 | $0 | $0 |
Agents Affiliated with this Home
-
Denise Dryer

Seller's Agent in 2025
Denise Dryer
Wyndcastle Realty, LLC
(314) 920-0156
78 Total Sales
-
Danni Hauer Lowenstein

Seller's Agent in 2024
Danni Hauer Lowenstein
RedKey Realty Leaders
(314) 280-4099
96 Total Sales
-
Dusty Thornhill

Seller's Agent in 2023
Dusty Thornhill
Thornhill Real Estate & Auction Co
(314) 393-4726
213 Total Sales
-
Theresa Curtis

Buyer's Agent in 2023
Theresa Curtis
Berkshire Hathway Home Services
(573) 470-0416
90 Total Sales
Map
Source: MARIS MLS
MLS Number: MIS24041245
APN: 037036000000003001
- 124 New Hope Rd
- 90 New Hope Rd
- 0 Highway B Unit MAR24064953
- 1677 State Highway B
- 1677 Highway B
- 325 Ehmler Ln
- 0 Decora Ct
- 5 ac m/l Lakeview Dr
- 506 Windy Hill Rd
- 21 Bryants Creek Dr
- 11 Sherman Dr
- 0 Chilcutt Ln
- 3 Hannah Ridge Trail
- 0 W Chilcutt Trail Unit MAR24053716
- 2380 Highway Jj
- 0 Pebble Creek Dr
- 216 David St
- 127 Welch Dr
- 0 State Highway B
- 171 Windy Hill Rd
