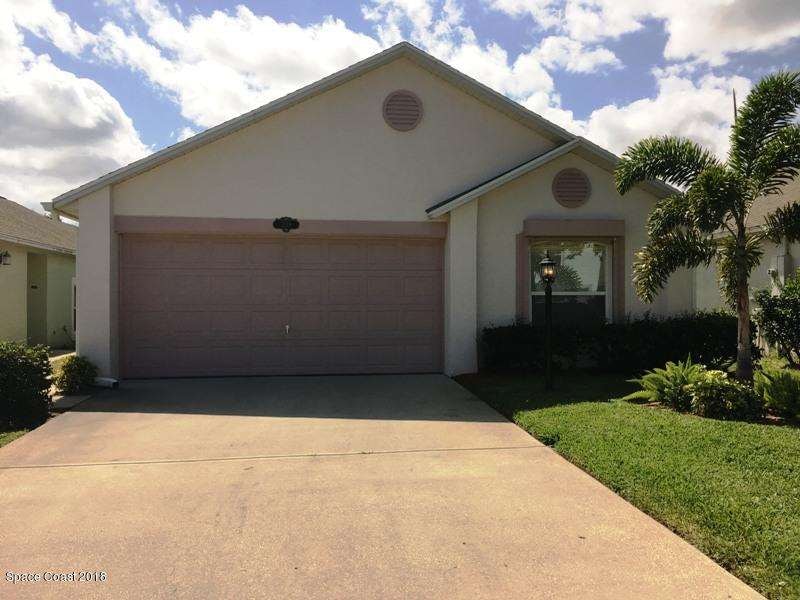
2178 Redwood Cir NE Palm Bay, FL 32905
Port Malabar NeighborhoodHighlights
- Gated with Attendant
- Vaulted Ceiling
- Community Pool
- Open Floorplan
- Screened Porch
- Community Basketball Court
About This Home
As of June 2018DOLL HOUSE FOR SALE! 3 Bedroom/2 Full Baths. Move-in Ready Concrete Block Home in the Gated Community of the Courtyards at Sandy Pines Preserve. Lovely Tile at an Angle in the Greatroom. Eat-in Kitchen with Large Pantry and Pull-out Draws. Sliders to Nice, Screened Porch. Fenced Backyard -Perfect for Furry Friends or Little People. Roll-down Hurricane Shutters, Concrete Block and Community Pool Make this a Great First Time Buyer Home or Perfect for Snowbirds ~PRICED TO SELL FAST~
Last Agent to Sell the Property
Patricia Ziehler
RE/MAX Interactive Listed on: 05/01/2018
Last Buyer's Agent
Kristie Escalera
RE/MAX Aerospace Realty
Home Details
Home Type
- Single Family
Est. Annual Taxes
- $966
Year Built
- Built in 2003
Lot Details
- 5,227 Sq Ft Lot
- Cul-De-Sac
- Street terminates at a dead end
- East Facing Home
- Wood Fence
- Front and Back Yard Sprinklers
HOA Fees
- $56 Monthly HOA Fees
Parking
- 2 Car Attached Garage
- Garage Door Opener
Home Design
- Shingle Roof
- Concrete Siding
- Block Exterior
- Asphalt
- Stucco
Interior Spaces
- 1,292 Sq Ft Home
- 1-Story Property
- Open Floorplan
- Vaulted Ceiling
- Ceiling Fan
- Screened Porch
- Hurricane or Storm Shutters
- Laundry in Garage
Kitchen
- Electric Range
- Microwave
- Dishwasher
Flooring
- Carpet
- Laminate
- Tile
Bedrooms and Bathrooms
- 3 Bedrooms
- Walk-In Closet
- 2 Full Bathrooms
- Bathtub and Shower Combination in Primary Bathroom
Accessible Home Design
- Grip-Accessible Features
- Level Entry For Accessibility
- Accessible Entrance
Outdoor Features
- Patio
Schools
- Palm Bay Elementary School
- Stone Middle School
- Palm Bay High School
Utilities
- Central Heating and Cooling System
- Well
- Electric Water Heater
- Cable TV Available
Listing and Financial Details
- Assessor Parcel Number 28-37-27-03-00000.0-0126.00
Community Details
Overview
- See Attached HOA Rider Association
- Courtyards At Sandy Pines Preserve Phase 2 Subdivision
- Maintained Community
Recreation
- Community Basketball Court
- Community Pool
Security
- Gated with Attendant
Ownership History
Purchase Details
Home Financials for this Owner
Home Financials are based on the most recent Mortgage that was taken out on this home.Purchase Details
Purchase Details
Similar Homes in Palm Bay, FL
Home Values in the Area
Average Home Value in this Area
Purchase History
| Date | Type | Sale Price | Title Company |
|---|---|---|---|
| Warranty Deed | -- | Alliance Title Ins Agency In | |
| Warranty Deed | -- | Alliance Title Ins Agency In | |
| Warranty Deed | $165,000 | Alliance Title Ins Agency In | |
| Warranty Deed | $93,100 | Adams Title Inc | |
| Warranty Deed | $73,900 | -- |
Mortgage History
| Date | Status | Loan Amount | Loan Type |
|---|---|---|---|
| Open | $123,700 | No Value Available |
Property History
| Date | Event | Price | Change | Sq Ft Price |
|---|---|---|---|---|
| 06/04/2018 06/04/18 | Sold | $165,000 | +0.1% | $128 / Sq Ft |
| 05/02/2018 05/02/18 | Pending | -- | -- | -- |
| 05/01/2018 05/01/18 | For Sale | $164,900 | -- | $128 / Sq Ft |
Tax History Compared to Growth
Tax History
| Year | Tax Paid | Tax Assessment Tax Assessment Total Assessment is a certain percentage of the fair market value that is determined by local assessors to be the total taxable value of land and additions on the property. | Land | Improvement |
|---|---|---|---|---|
| 2023 | $967 | $90,090 | $0 | $0 |
| 2022 | $899 | $87,470 | $0 | $0 |
| 2021 | $899 | $84,930 | $0 | $0 |
| 2020 | $875 | $83,760 | $0 | $0 |
| 2019 | $970 | $81,880 | $0 | $0 |
| 2018 | $2,964 | $136,700 | $22,000 | $114,700 |
| 2017 | $966 | $76,990 | $0 | $0 |
| 2016 | $780 | $75,410 | $20,000 | $55,410 |
| 2015 | $795 | $74,890 | $20,000 | $54,890 |
| 2014 | $802 | $74,300 | $20,000 | $54,300 |
Agents Affiliated with this Home
-
P
Seller's Agent in 2018
Patricia Ziehler
RE/MAX Interactive
-
K
Buyer's Agent in 2018
Kristie Escalera
RE/MAX
Map
Source: Space Coast MLS (Space Coast Association of REALTORS®)
MLS Number: 812370
APN: 28-37-27-03-00000.0-0126.00
- 2240 Redwood Cir NE
- 2126 Redwood Cir NE
- 2110 Redwood Cir NE
- 2090 Redwood Cir NE
- 2104 Spring Creek Cir NE
- 2111 Spring Creek Cir NE
- 2268 Spring Creek Cir NE
- 2261 Spring Creek Cir NE
- 2122 Spring Creek Cir NE
- 2125 Spring Creek Cir NE
- 1067 Pine Creek Cir NE
- 1076 Pine Creek Cir NE
- 2107 Advana St NE
- 2210 Spring Creek Cir NE
- 1112 Pine Creek Cir NE
- 2160 Algeria St NE
- 2164 Spring Creek Cir NE
- 882 Wateroak Dr NE Unit Port Malabar Unit 59
- 1924 Elderberry Ct NE
- 1987 Cleveland St NE
