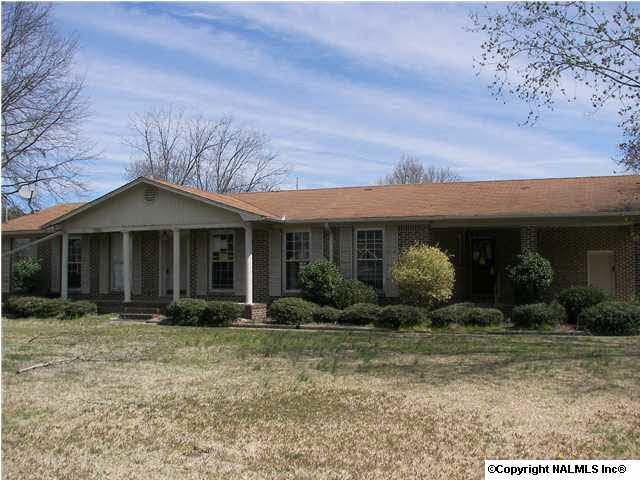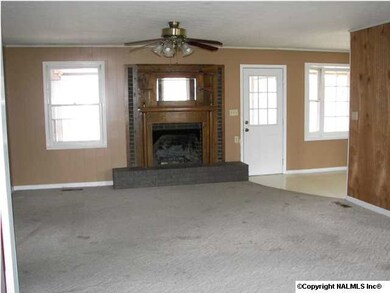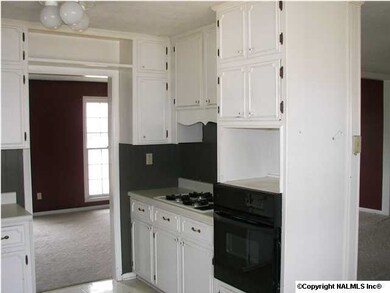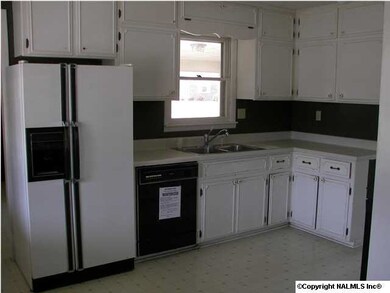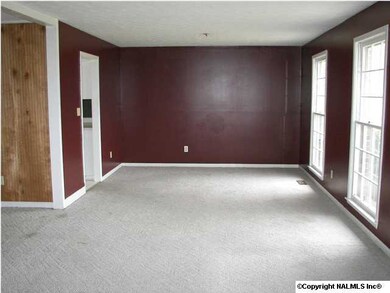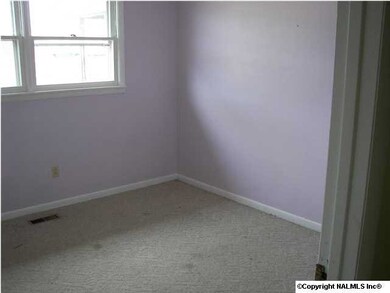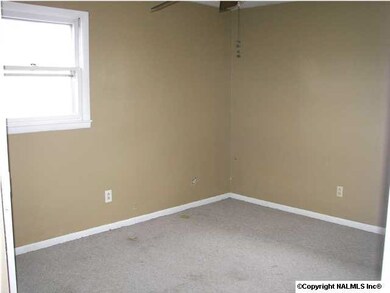
2178 Windsong Trail Gadsden, AL 35907
Southside/Etowah NeighborhoodHighlights
- 1 Fireplace
- No HOA
- Central Heating and Cooling System
- Southside Elementary School Rated 9+
About This Home
As of January 2018SOUTHSIDE-Great potential - Great neighborhood - Brick rancher - L-shaped great room/dining room; 3 BR, 2 BA, kitchen, rear screened porch and deck; privacy fence; inground pool, detached garage. This property is a Fannie Mae Homepath property. Purchase for as little as 3% down. This property is approved for Fannie Mae Homepath Mortgage and Renovation Mortgage Financing.
Last Agent to Sell the Property
Susie Weems Real Estate, LLC License #33071 Listed on: 03/21/2013
Last Buyer's Agent
Sharon Smith
American Real Estate License #49735
Home Details
Home Type
- Single Family
Est. Annual Taxes
- $728
Lot Details
- 0.52 Acre Lot
- Lot Dimensions are 134 x 170
Interior Spaces
- 1,323 Sq Ft Home
- Property has 1 Level
- 1 Fireplace
Kitchen
- Cooktop
- Dishwasher
Bedrooms and Bathrooms
- 3 Bedrooms
- 2 Full Bathrooms
Schools
- Rainbow Elementary School
- Southside High School
Utilities
- Central Heating and Cooling System
Community Details
- No Home Owners Association
- Windsong Estates Subdivision
Listing and Financial Details
- Tax Lot 6
- Assessor Parcel Number 2103080001075000
Ownership History
Purchase Details
Home Financials for this Owner
Home Financials are based on the most recent Mortgage that was taken out on this home.Purchase Details
Home Financials for this Owner
Home Financials are based on the most recent Mortgage that was taken out on this home.Similar Homes in Gadsden, AL
Home Values in the Area
Average Home Value in this Area
Purchase History
| Date | Type | Sale Price | Title Company |
|---|---|---|---|
| Warranty Deed | $105,000 | None Available | |
| Special Warranty Deed | $89,500 | -- |
Mortgage History
| Date | Status | Loan Amount | Loan Type |
|---|---|---|---|
| Previous Owner | $86,815 | Unknown |
Property History
| Date | Event | Price | Change | Sq Ft Price |
|---|---|---|---|---|
| 04/12/2018 04/12/18 | Off Market | $105,000 | -- | -- |
| 01/10/2018 01/10/18 | Sold | $105,000 | -4.5% | $63 / Sq Ft |
| 01/03/2018 01/03/18 | Pending | -- | -- | -- |
| 12/01/2017 12/01/17 | Price Changed | $109,900 | -7.6% | $66 / Sq Ft |
| 11/07/2017 11/07/17 | For Sale | $119,000 | +33.0% | $71 / Sq Ft |
| 09/16/2013 09/16/13 | Off Market | $89,500 | -- | -- |
| 06/14/2013 06/14/13 | Sold | $89,500 | +3.4% | $68 / Sq Ft |
| 04/26/2013 04/26/13 | Pending | -- | -- | -- |
| 03/21/2013 03/21/13 | For Sale | $86,520 | -- | $65 / Sq Ft |
Tax History Compared to Growth
Tax History
| Year | Tax Paid | Tax Assessment Tax Assessment Total Assessment is a certain percentage of the fair market value that is determined by local assessors to be the total taxable value of land and additions on the property. | Land | Improvement |
|---|---|---|---|---|
| 2024 | $728 | $18,960 | $3,040 | $15,920 |
| 2023 | $759 | $18,940 | $3,040 | $15,900 |
| 2022 | $633 | $15,870 | $3,040 | $12,830 |
| 2021 | $508 | $12,820 | $3,040 | $9,780 |
| 2020 | $508 | $12,820 | $0 | $0 |
| 2019 | $1,087 | $26,520 | $0 | $0 |
| 2017 | $445 | $12,040 | $0 | $0 |
| 2016 | $452 | $12,220 | $0 | $0 |
| 2015 | $452 | $12,220 | $0 | $0 |
| 2013 | -- | $11,920 | $0 | $0 |
Agents Affiliated with this Home
-
Judith Hamil
J
Seller's Agent in 2018
Judith Hamil
Bone Realty Company
17 Total Sales
-
Tressie Young

Buyer's Agent in 2018
Tressie Young
Alabama Lake Homes
(256) 557-1365
35 Total Sales
-
Susie Weems

Seller's Agent in 2013
Susie Weems
Susie Weems Real Estate, LLC
(256) 546-4663
10 in this area
84 Total Sales
-
S
Buyer's Agent in 2013
Sharon Smith
American Real Estate
Map
Source: ValleyMLS.com
MLS Number: 390928
APN: 21-03-08-0-001-075.000
- 2126 Cedar Bend Rd N
- 2172 Brookdale Rd
- 2143 Meadowood Dr
- 1990 Meadowood Dr
- 2445 Robertson St W
- 2603 Sunnydale Dr
- Lot #19 Legacy Trace
- 2561 Robertson St E
- 2801 Lister Ferry Rd
- 2838 Lister Ferry Rd
- 2400 Summerchase Dr
- 1508 Western Ln
- 2434 Timberlake Dr
- 1540 Cedar Bend Rd N
- 1 Western Hills Dr
- 1575 Cottage Ln
- 2745 Sunset Dr
- 421 Riverton Dr
- 2943 Highway 77
- 3123 Radcliff Rd
