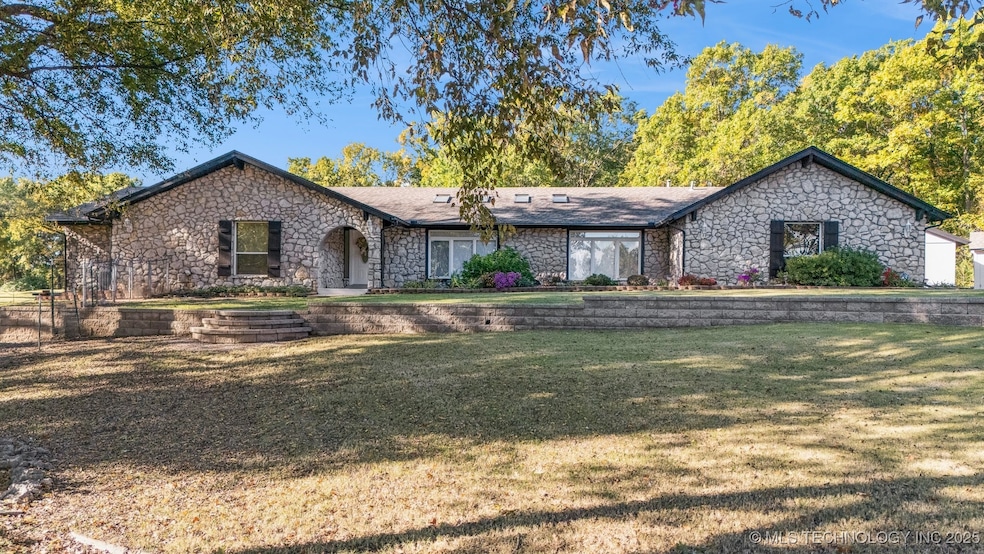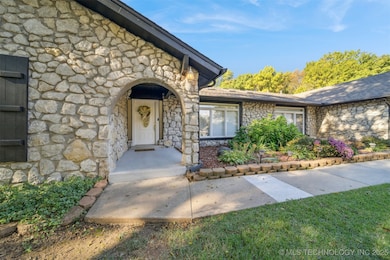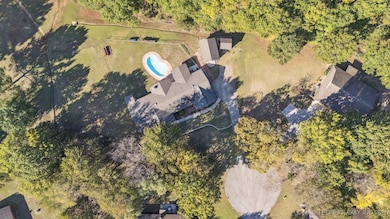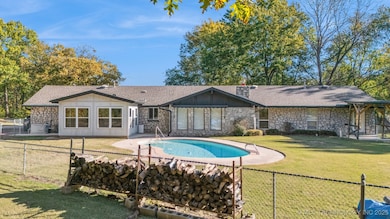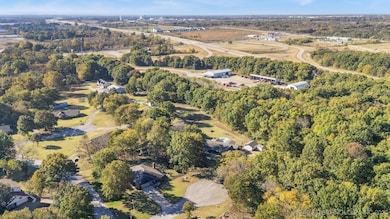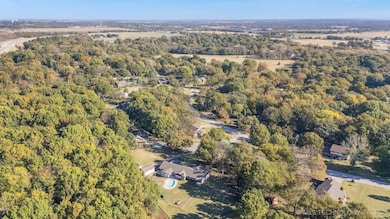21780 E 66th Cir S Broken Arrow, OK 74014
Estimated payment $2,790/month
Highlights
- Stables
- Safe Room
- Clubhouse
- Timber Ridge Elementary School Rated A-
- In Ground Pool
- Vaulted Ceiling
About This Home
Don't wait any longer to live in Timberbrook I. Stone 3 bedroom / 3 bath one-level home with side entry 2+ garage and storm shelter. Expansive living-dining combo at entry with 4 skylights. Family room with corner fireplace. Remodeled Corian kitchen with plenty of countertops and nook. Interior addition to home created 3rd bedroom with living area and private back porch plus enlarged hall bath with 2 sinks, separate shower & Whirlpool bath. One full bath with walk-in shower. Easy-access home features level entry through garage, 36" doors on 2 of the baths, walk or roll-in shower. Workshop is approximately 24' X 17' and shed 14' X 12'. Full fence and cross fence on approximately 1 acre in cul de sac setting. Inground pool with sweeper, cover & handrail. Whole house generator. Central vacuum system. Zoned heat/air. Full gutters.
Home Details
Home Type
- Single Family
Est. Annual Taxes
- $1,528
Year Built
- Built in 1973
Lot Details
- 1 Acre Lot
- Cul-De-Sac
- East Facing Home
- Dog Run
- Cross Fenced
- Chain Link Fence
HOA Fees
- $28 Monthly HOA Fees
Parking
- 2 Car Attached Garage
- Workshop in Garage
- Side Facing Garage
- Driveway
Home Design
- Slab Foundation
- Wood Frame Construction
- Fiberglass Roof
- Asphalt
- Stone
Interior Spaces
- 2,632 Sq Ft Home
- 1-Story Property
- Vaulted Ceiling
- Ceiling Fan
- Self Contained Fireplace Unit Or Insert
- Vinyl Clad Windows
- Insulated Windows
- Safe Room
- Electric Dryer Hookup
Kitchen
- Oven
- Range
- Dishwasher
- Laminate Countertops
- Disposal
Flooring
- Carpet
- Laminate
- Tile
Bedrooms and Bathrooms
- 3 Bedrooms
- 3 Full Bathrooms
- Solar Tube
Accessible Home Design
- Accessible Full Bathroom
- Roll-in Shower
- Handicap Accessible
- Accessible Doors
Pool
- In Ground Pool
- Gunite Pool
Outdoor Features
- Covered Patio or Porch
- Separate Outdoor Workshop
- Shed
Schools
- Timber Ridge Elementary School
- Broken Arrow High School
Utilities
- Zoned Heating and Cooling
- Multiple Heating Units
- Heating System Uses Gas
- Power Generator
- Gas Water Heater
- Septic Tank
- Fiber Optics Available
- Cable TV Available
Additional Features
- Energy-Efficient Windows
- Stables
Community Details
Overview
- Timberbrook I Subdivision
Amenities
- Clubhouse
Recreation
- Tennis Courts
- Community Pool
- Hiking Trails
Map
Home Values in the Area
Average Home Value in this Area
Tax History
| Year | Tax Paid | Tax Assessment Tax Assessment Total Assessment is a certain percentage of the fair market value that is determined by local assessors to be the total taxable value of land and additions on the property. | Land | Improvement |
|---|---|---|---|---|
| 2025 | $1,513 | $16,314 | $2,738 | $13,576 |
| 2024 | $1,513 | $16,315 | $2,719 | $13,596 |
| 2023 | $1,513 | $16,314 | $3,024 | $13,290 |
| 2022 | $1,520 | $16,314 | $3,361 | $12,953 |
| 2021 | $1,528 | $16,314 | $2,833 | $13,481 |
| 2020 | $1,560 | $16,315 | $3,272 | $13,043 |
| 2019 | $1,579 | $16,314 | $4,034 | $12,280 |
| 2018 | $1,551 | $16,314 | $4,034 | $12,280 |
| 2017 | $1,549 | $16,314 | $3,965 | $12,349 |
| 2016 | $1,546 | $16,315 | $4,041 | $12,274 |
| 2015 | $1,526 | $16,314 | $2,722 | $13,592 |
| 2014 | $1,547 | $16,314 | $2,016 | $14,298 |
Property History
| Date | Event | Price | List to Sale | Price per Sq Ft |
|---|---|---|---|---|
| 11/04/2025 11/04/25 | For Sale | $499,900 | -- | $190 / Sq Ft |
Purchase History
| Date | Type | Sale Price | Title Company |
|---|---|---|---|
| Quit Claim Deed | -- | None Listed On Document | |
| Quit Claim Deed | -- | None Listed On Document | |
| Deed | -- | Integrity Title | |
| Deed | -- | Integrity Title | |
| Quit Claim Deed | -- | -- | |
| Warranty Deed | $131,000 | -- |
Mortgage History
| Date | Status | Loan Amount | Loan Type |
|---|---|---|---|
| Open | $150,000 | Credit Line Revolving | |
| Closed | $150,000 | Credit Line Revolving |
Source: MLS Technology
MLS Number: 2545942
APN: 730006112
- 6625 S 222nd East Ave
- 11125 S 217th East Ave
- 3620 E Irvington Place
- 3620 E Gillette St
- 20976 E 65th St S
- 6136 S 219th East Ave
- 6137 S 219th East Ave
- 22124 E 62nd St S
- 6103 S 223rd East Ave
- 22629 E 61st St S
- 10111 S 231st East Ave
- 23313 E 101st Place S
- 10101 S 232nd East Ave
- 5875 S 225th East Ave
- 113 S 47th St
- 7022 S 234th East Ave
- 6611 S 234th East Ave
- 6117 N 30th St
- 3116 E 71st St S
- 7401 S 231st East Ave
- 3004 E Vancouver St
- 2616 E Queens St
- 2607 E Albany St
- 2800 N 23rd St Unit 2033.1407100
- 2701 N 23rd St
- 2701 N 23rd St Unit 1734.1407107
- 2704 N 21st St
- 3201 E Louisville St
- 900 S 27th St
- 604 N Village Place
- 4560 S 204th Ave E
- 1301 N 6th St
- 109 S 9th St Unit 205
- 8331 E Queens St
- 8315 E Queens St
- 8319 E Queens St
- 8512 E Queens St
- 3963 S 213th East Ave
- 2700 N 7th St Unit 3031.621598
- 3506 E Emmitsburg Place
