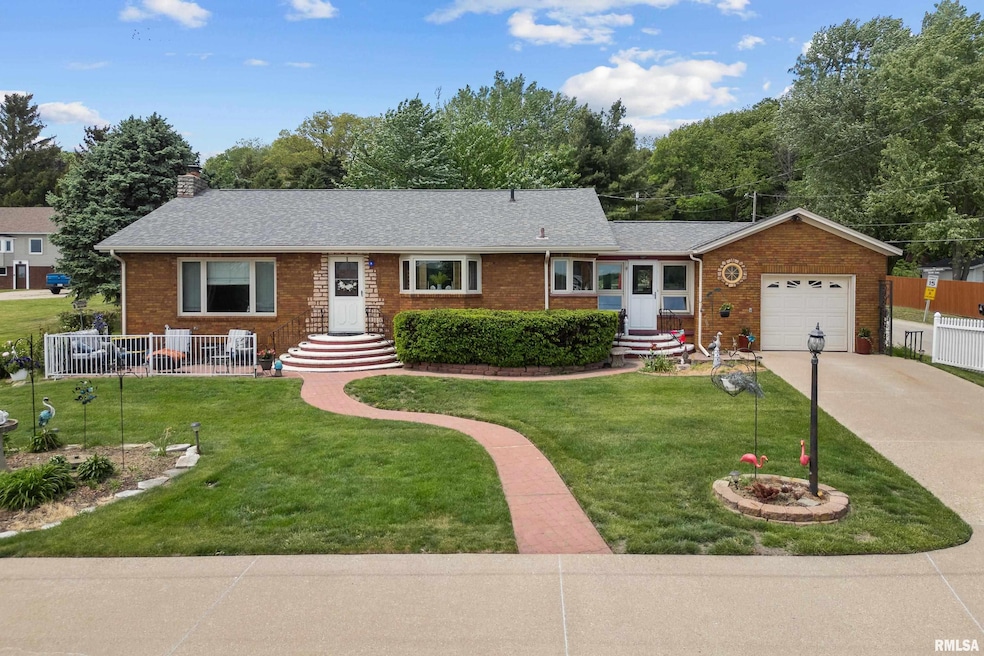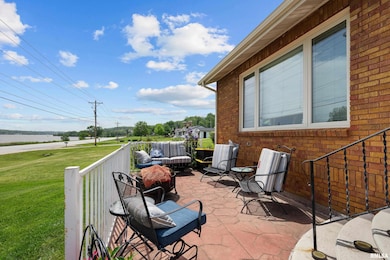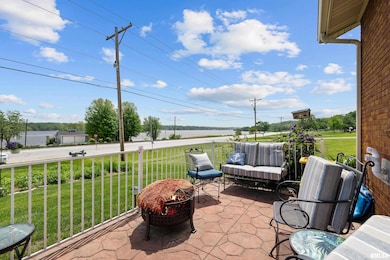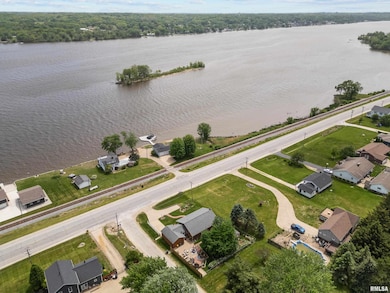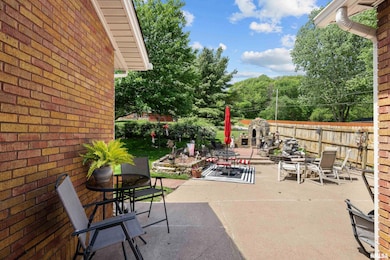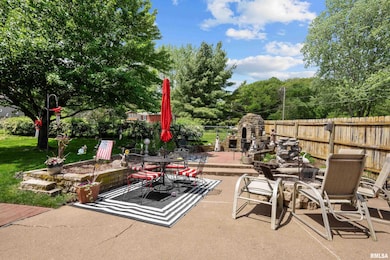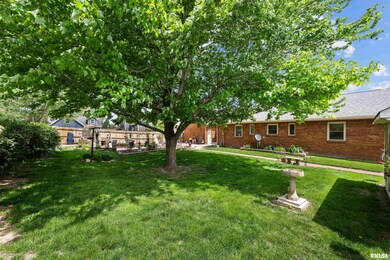21780 Great River Rd Le Claire, IA 52753
Estimated payment $1,954/month
Highlights
- River View
- Ranch Style House
- Enclosed Patio or Porch
- Cody Elementary School Rated A
- No HOA
- 1 Car Attached Garage
About This Home
Subject to Sale offer in progress. Welcome to your own slice of the Mississippi River! This charming brick Ranch offers unbeatable river views right from the front patio. Perfect for catching bald eagles soaring or watching Tug Fest fireworks light up the sky. Nature lovers will appreciate the abundance of wildlife in every season. Inside, you'll find thoughtful built-in shelving, cabinets, and drawers throughout, along with beautiful granite countertops and a built-in granite desktop. The finished basement features hardwood floors and includes 2 non-conforming bedrooms, offering flexible space for guests, a home office, or hobbies. Major updates include new windows in 2020 and a water heater installed in 2024. Just move in and start enjoying the view!
Listing Agent
Mel Foster Co. Davenport Brokerage Phone: 309-236-3902 License #S73009000/475214888 Listed on: 05/19/2025

Home Details
Home Type
- Single Family
Est. Annual Taxes
- $2,772
Year Built
- Built in 1940
Lot Details
- 10,019 Sq Ft Lot
- Lot Dimensions are 84 x 120
Parking
- 1 Car Attached Garage
- Parking Pad
Home Design
- Ranch Style House
- Block Foundation
- Shingle Roof
Interior Spaces
- 2,748 Sq Ft Home
- Ceiling Fan
- Replacement Windows
- Living Room with Fireplace
- Dining Room
- River Views
- Finished Basement
- Basement Fills Entire Space Under The House
Kitchen
- Dishwasher
- Disposal
Bedrooms and Bathrooms
- 4 Bedrooms
- 2 Full Bathrooms
Laundry
- Dryer
- Washer
Outdoor Features
- Enclosed Patio or Porch
- Shed
Schools
- Pleasant Valley High School
Utilities
- Forced Air Heating and Cooling System
- Electric Water Heater
- Water Softener is Owned
- High Speed Internet
- Cable TV Available
Community Details
- No Home Owners Association
- Bowkers Subdivision
Listing and Financial Details
- Homestead Exemption
- Assessor Parcel Number 952603104
Map
Home Values in the Area
Average Home Value in this Area
Tax History
| Year | Tax Paid | Tax Assessment Tax Assessment Total Assessment is a certain percentage of the fair market value that is determined by local assessors to be the total taxable value of land and additions on the property. | Land | Improvement |
|---|---|---|---|---|
| 2024 | $2,772 | $266,000 | $40,800 | $225,200 |
| 2023 | $2,710 | $266,000 | $40,800 | $225,200 |
| 2022 | $2,686 | $214,340 | $40,600 | $173,740 |
| 2021 | $2,686 | $214,340 | $40,600 | $173,740 |
| 2020 | $2,698 | $207,690 | $40,600 | $167,090 |
| 2019 | $2,704 | $204,420 | $40,600 | $163,820 |
| 2018 | $2,654 | $204,420 | $40,600 | $163,820 |
| 2017 | $1,137 | $204,420 | $40,600 | $163,820 |
| 2016 | $2,526 | $190,810 | $0 | $0 |
| 2015 | $2,526 | $183,300 | $0 | $0 |
| 2014 | $2,468 | $183,300 | $0 | $0 |
| 2013 | $2,428 | $0 | $0 | $0 |
| 2012 | -- | $183,480 | $40,600 | $142,880 |
Property History
| Date | Event | Price | Change | Sq Ft Price |
|---|---|---|---|---|
| 08/14/2025 08/14/25 | Price Changed | $325,000 | -1.5% | $118 / Sq Ft |
| 05/19/2025 05/19/25 | For Sale | $330,000 | -- | $120 / Sq Ft |
Source: RMLS Alliance
MLS Number: QC4263384
APN: 952603104
- 21945 Great River Rd
- 28176 226th St
- 1204 N Cody Rd
- 1128 N Cody Rd
- 706 N Main St
- 613 N High St
- 22799 Great River Rd
- LOT 201 James St
- 28018 230th St
- 28009 230th St
- 11816 N 84 Hwy
- 817 N 2nd St
- 127 Walnut St
- 28002 230th St
- 27998 229th St
- Lot A B C D N Cody Rd
- 338 Benton St
- 401 N 8th St
- 401 Oak Blvd
- Lot 23 238th St
- 54 Cobblestone Ln
- 6817 Timber Ct
- 17431 246th Ave
- 7118 International Dr
- 4784 Middle Rd
- 5570 Clemons Rd
- 3939 53rd Ave
- 3431 Glenbrook Cir S
- 3467 Glenbrook Cir N
- 5472 Devils Glen Rd
- 7216-7220 Grove Crossing
- 3330 Glenbrook Cir S
- 3326 Glenbrook Cir S
- 3605-3747 Tanglewood Rd
- 3701-3883 Tanglefoot Ln
- 3011 Belmont Place
- 233 Manor Dr
- 3434 Towne Pointe Dr
- 3835 Prairie Ln
- 3105 Parkwild Dr
