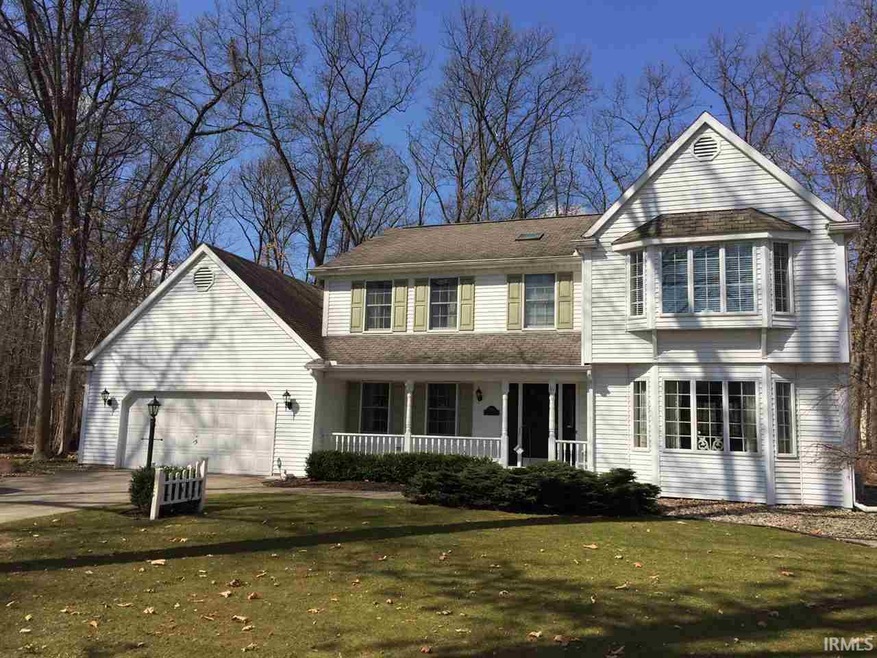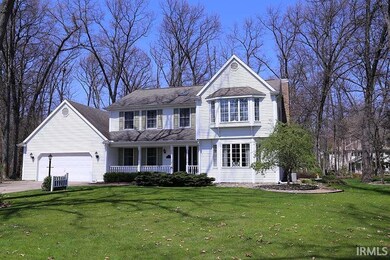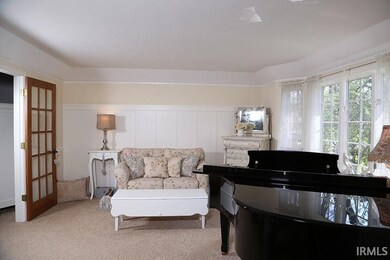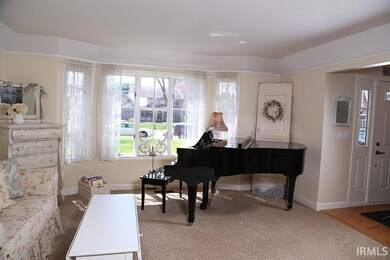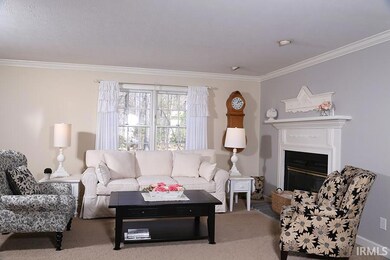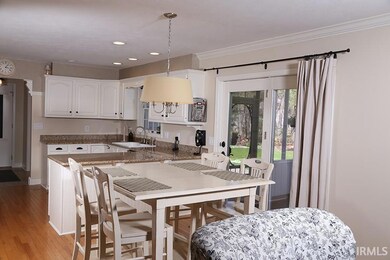
21783 Knobcone Ct Bristol, IN 46507
Pheasant Ridge NeighborhoodEstimated Value: $408,268 - $469,000
Highlights
- Traditional Architecture
- Whirlpool Bathtub
- Enclosed patio or porch
- Wood Flooring
- Stone Countertops
- 2 Car Attached Garage
About This Home
As of June 2015Extra nice home located in Pheasant Ridge on a cul-de-sac. Spacious, tastefully decorated, recent updates with hardwood, tiles and granite. Music room, living room, formal dining as well as an eat in kitchen. Plenty of counter top and storage. Master Bedroom with tray ceiling, jacuzzi and large walkin closet. Basementihas daylight windows and is finished with family room and possible additional bedroom. Screened in porch overlooks the large back yard with patio and pond. Assoc. Fee $175/annually.
Home Details
Home Type
- Single Family
Est. Annual Taxes
- $1,552
Year Built
- Built in 1988
Lot Details
- 0.49 Acre Lot
- Lot Dimensions are 130 x 160
- Rural Setting
- Landscaped
- Level Lot
Parking
- 2 Car Attached Garage
- Garage Door Opener
- Driveway
Home Design
- Traditional Architecture
- Poured Concrete
- Asphalt Roof
- Vinyl Construction Material
Interior Spaces
- 2-Story Property
- Chair Railings
- Crown Molding
- Tray Ceiling
- Gas Log Fireplace
- Living Room with Fireplace
- Basement Fills Entire Space Under The House
- Stone Countertops
Flooring
- Wood
- Carpet
- Laminate
- Tile
Bedrooms and Bathrooms
- 4 Bedrooms
- En-Suite Primary Bedroom
- Walk-In Closet
- Whirlpool Bathtub
- Bathtub With Separate Shower Stall
Laundry
- Laundry on main level
- Washer Hookup
Schools
- Eastwood Elementary School
- Pierre Moran Middle School
- Central High School
Utilities
- Forced Air Heating and Cooling System
- Heating System Uses Gas
- Private Company Owned Well
- Well
- Septic System
- Cable TV Available
Additional Features
- Enclosed patio or porch
- Suburban Location
Community Details
- Pheasant Ridge Subdivision
Listing and Financial Details
- Assessor Parcel Number 20-03-30-126-017.000-030
Ownership History
Purchase Details
Home Financials for this Owner
Home Financials are based on the most recent Mortgage that was taken out on this home.Purchase Details
Home Financials for this Owner
Home Financials are based on the most recent Mortgage that was taken out on this home.Purchase Details
Home Financials for this Owner
Home Financials are based on the most recent Mortgage that was taken out on this home.Similar Homes in Bristol, IN
Home Values in the Area
Average Home Value in this Area
Purchase History
| Date | Buyer | Sale Price | Title Company |
|---|---|---|---|
| Shannon Donald B | -- | Metropolitan Title | |
| Stark Timothy R | -- | Lawyers Title | |
| Seits Daniel S | -- | -- |
Mortgage History
| Date | Status | Borrower | Loan Amount |
|---|---|---|---|
| Open | Shannon Donald B | $245,405 | |
| Closed | Shannon Donald B | $215,283 | |
| Closed | Shannon Donald B | $215,283 | |
| Closed | Shannon Donald B | $193,200 | |
| Previous Owner | Stark Timothy R | $28,715 | |
| Previous Owner | Stark Timothy R | $192,000 | |
| Previous Owner | Seits Daniel S | $185,600 |
Property History
| Date | Event | Price | Change | Sq Ft Price |
|---|---|---|---|---|
| 06/26/2015 06/26/15 | Sold | $241,500 | -4.2% | $74 / Sq Ft |
| 05/21/2015 05/21/15 | Pending | -- | -- | -- |
| 04/15/2015 04/15/15 | For Sale | $252,000 | -- | $77 / Sq Ft |
Tax History Compared to Growth
Tax History
| Year | Tax Paid | Tax Assessment Tax Assessment Total Assessment is a certain percentage of the fair market value that is determined by local assessors to be the total taxable value of land and additions on the property. | Land | Improvement |
|---|---|---|---|---|
| 2024 | $2,390 | $340,300 | $25,800 | $314,500 |
| 2022 | $2,390 | $286,900 | $25,800 | $261,100 |
| 2021 | $2,066 | $259,800 | $25,800 | $234,000 |
| 2020 | $2,172 | $248,100 | $25,800 | $222,300 |
| 2019 | $2,047 | $238,400 | $25,800 | $212,600 |
| 2018 | $2,141 | $238,100 | $25,800 | $212,300 |
| 2017 | $1,833 | $205,000 | $25,800 | $179,200 |
| 2016 | $1,766 | $201,500 | $25,800 | $175,700 |
| 2014 | $1,465 | $171,000 | $25,800 | $145,200 |
| 2013 | $1,552 | $171,000 | $25,800 | $145,200 |
Agents Affiliated with this Home
-
Joydeen Smith

Seller's Agent in 2015
Joydeen Smith
SUNRISE Realty
(574) 202-2820
40 Total Sales
-
Patricia Graham
P
Buyer's Agent in 2015
Patricia Graham
Keller Williams Realty Group
(574) 536-6899
8 in this area
151 Total Sales
Map
Source: Indiana Regional MLS
MLS Number: 201515680
APN: 20-03-30-126-017.000-030
- 53080 Monterey Dr
- 53359 Monticola Ln
- 21521 Cheri Ln
- 53247 Winfield Ct
- 21878 Addison Dr
- 0123 Elkhart Blvd E Unit 30
- 54139 Angeline Dr
- 53225 Sugar Maple Ct
- 53958 Pheasant Ridge Dr
- 20860 County Road 6
- 22073 County Road 10 W
- 21792 County Road 10
- 22459 Stonebridge Dr
- 54062 Stonebridge Dr
- 22715 Fair Oaks Ct
- 53389 County Road 19
- 54140 Eastview Dr
- 20870 N River Ridge Dr
- 22885 Stonebrier Dr
- 22147 Sunset Ln
- 21783 Knobcone Ct
- 21765 Knobcone Ct
- 21795 Knobcone Ct
- 21782 Lodgepole Ln
- 21764 Lodgepole Ln
- 21796 Lodgepole Ln
- 21803 Knobcone Ct
- 0 Monterey Dr Unit 677238
- 21784 Knobcone Ct
- 53259 Montery Dr
- 21798 Knobcone Ct
- 21731 Knobcone Ct
- 53210 Pine Brook Dr
- 21801 Lodgepole Ln
- 53194 Monterey Dr
- 53192 Pine Brook Dr
- 53246 Pine Brook Dr
- 53287 Monterey Dr
- 53174 Pine Brook Dr
- 53172 Monterey Dr
