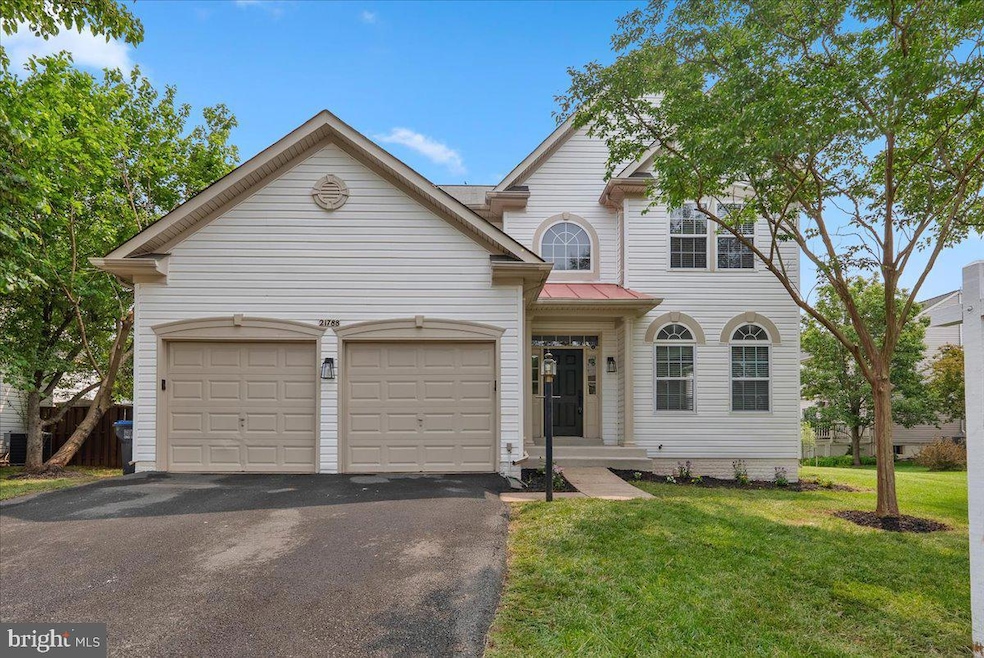
21788 Regents Park Cir Sterling, VA 20166
Highlights
- Colonial Architecture
- Clubhouse
- Community Pool
- Potomac Falls High School Rated A
- 1 Fireplace
- Tennis Courts
About This Home
As of July 2025Don’t forget to check out the video walk-through!
Welcome to this beautifully renovated home featuring 4 bedrooms and 2.5 bathrooms, packed with modern updates and thoughtful finishes throughout. From the soaring ceilings and brand new LVP flooring to the open, airy layout—this home blends comfort and style effortlessly.
The kitchen is a true highlight, with All-New GE Profile Stainless Steel appliances, a spacious center island, soft-close refinished cabinets with new hardware, granite countertops, and a stylish new backsplash. It opens seamlessly into the breakfast area and cozy family room with a fireplace—perfect for relaxing or entertaining. Step outside to the temperature-controlled covered deck, complete with custom high-end windows, offering a great space to enjoy year-round.
Upstairs, the renovated owner’s suite features a spa-like en-suite bath and a walk-in closet. You’ll also find three more generously sized bedrooms and another beautifully updated full bath on this level.
The basement is unfinished and ready for your personal touch.
2017 HVAC system and 2017 Hot Water Tank, brand new light fixtures, switches and outlets, new cordless blinds on all windows, new door knobs and hinges. The entire home had its ductwork professionally cleaned just last week! Fresh Landscaping.
There are too many upgrades to list—this home is truly a must-see!
Last Agent to Sell the Property
Pearson Smith Realty, LLC License #225227395 Listed on: 06/03/2025

Home Details
Home Type
- Single Family
Est. Annual Taxes
- $6,247
Year Built
- Built in 1999
Lot Details
- 7,841 Sq Ft Lot
- Property is in excellent condition
- Property is zoned PDH6
HOA Fees
- $104 Monthly HOA Fees
Parking
- 2 Car Attached Garage
- Front Facing Garage
Home Design
- Colonial Architecture
- Slab Foundation
- Architectural Shingle Roof
- Vinyl Siding
Interior Spaces
- 2,344 Sq Ft Home
- Property has 3 Levels
- 1 Fireplace
Bedrooms and Bathrooms
- 4 Bedrooms
Unfinished Basement
- Rear Basement Entry
- Sump Pump
Utilities
- Forced Air Heating and Cooling System
- Natural Gas Water Heater
Listing and Financial Details
- Tax Lot 34
- Assessor Parcel Number 031365508000
Community Details
Overview
- Association fees include management, pool(s), trash, snow removal
- Cascades Park HOA
- Peace Plantation Subdivision
- Property Manager
Amenities
- Common Area
- Clubhouse
Recreation
- Tennis Courts
- Community Playground
- Community Pool
Ownership History
Purchase Details
Home Financials for this Owner
Home Financials are based on the most recent Mortgage that was taken out on this home.Purchase Details
Purchase Details
Home Financials for this Owner
Home Financials are based on the most recent Mortgage that was taken out on this home.Similar Homes in Sterling, VA
Home Values in the Area
Average Home Value in this Area
Purchase History
| Date | Type | Sale Price | Title Company |
|---|---|---|---|
| Deed | $833,000 | First American Title Insurance | |
| Warranty Deed | $671,000 | First American Title Insurance | |
| Deed | $255,315 | -- |
Mortgage History
| Date | Status | Loan Amount | Loan Type |
|---|---|---|---|
| Open | $583,000 | VA | |
| Previous Owner | $240,000 | No Value Available |
Property History
| Date | Event | Price | Change | Sq Ft Price |
|---|---|---|---|---|
| 07/02/2025 07/02/25 | Sold | $833,000 | -2.0% | $355 / Sq Ft |
| 06/10/2025 06/10/25 | Pending | -- | -- | -- |
| 06/03/2025 06/03/25 | For Sale | $850,000 | -- | $363 / Sq Ft |
Tax History Compared to Growth
Tax History
| Year | Tax Paid | Tax Assessment Tax Assessment Total Assessment is a certain percentage of the fair market value that is determined by local assessors to be the total taxable value of land and additions on the property. | Land | Improvement |
|---|---|---|---|---|
| 2025 | $6,073 | $754,420 | $257,900 | $496,520 |
| 2024 | $6,248 | $722,290 | $237,900 | $484,390 |
| 2023 | $5,811 | $664,130 | $237,900 | $426,230 |
| 2022 | $5,617 | $631,070 | $187,900 | $443,170 |
| 2021 | $5,523 | $563,580 | $177,900 | $385,680 |
| 2020 | $5,531 | $534,430 | $166,500 | $367,930 |
| 2019 | $5,301 | $507,290 | $156,500 | $350,790 |
| 2018 | $5,413 | $498,850 | $156,500 | $342,350 |
| 2017 | $5,568 | $494,900 | $156,500 | $338,400 |
| 2016 | $5,610 | $489,940 | $0 | $0 |
| 2015 | $5,576 | $334,810 | $0 | $334,810 |
| 2014 | $5,620 | $330,090 | $0 | $330,090 |
Agents Affiliated with this Home
-
Jaskaran Singh

Seller's Agent in 2025
Jaskaran Singh
Pearson Smith Realty, LLC
(516) 509-2335
98 Total Sales
-
Abbie Platt

Buyer's Agent in 2025
Abbie Platt
Pearson Smith Realty, LLC
(703) 679-7953
32 Total Sales
Map
Source: Bright MLS
MLS Number: VALO2098696
APN: 031-36-5508
- 21768 Tottenham Hale Ct
- 45495 Caboose Terrace Unit 302
- 21897 Elkins Terrace
- 45624 Waterloo Square
- 21895 Elkins Terrace Unit 301
- 45571 Trestle Terrace
- 45610 Iron Horse Terrace
- 45741 Smoketree Terrace
- 45544 Whitcomb Square
- 22025 Guilford Station Terrace
- 46270 Mount Allen Terrace Unit 403
- 46294 Mount Milstead Terrace Unit 303
- 21630 Hawksbill High Cir Unit 302
- 46270 Mount Allen Terrace Unit 201
- 45445 Timber Trail Square
- 45433 Clarkes Crossing Square
- 21959 Traction Place
- 626 W Church Rd
- 801 S Filbert Ct
- 1029 S Ironwood Rd






