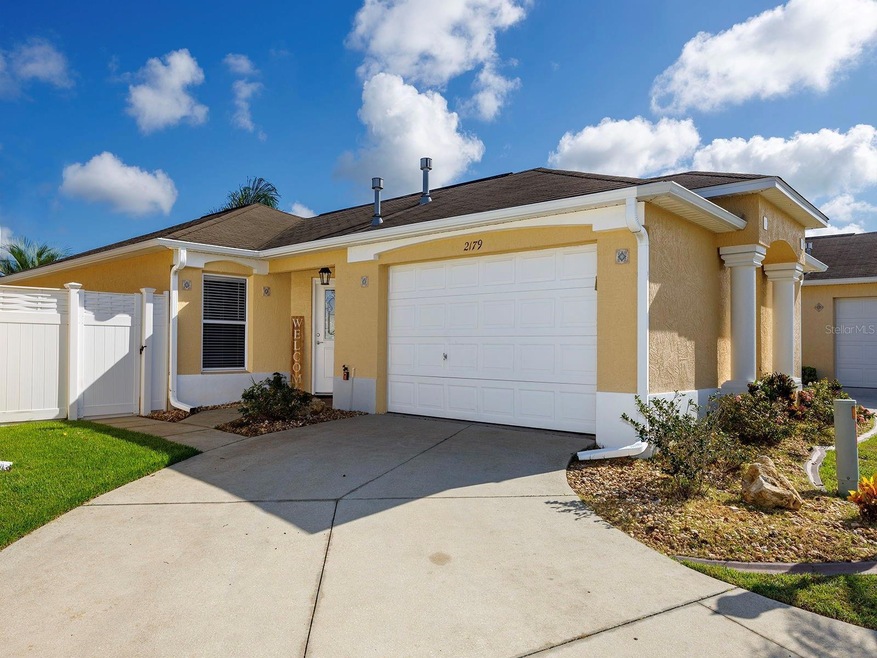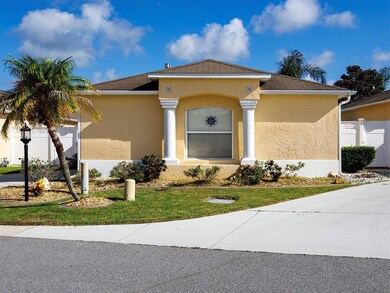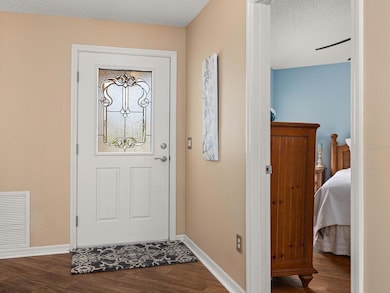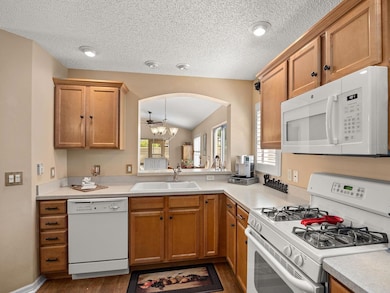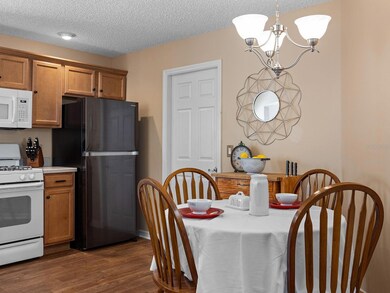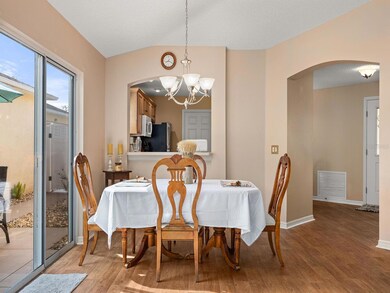
2179 Cherry Vale Place The Villages, FL 32162
Village of Tall Trees NeighborhoodHighlights
- Golf Course Community
- Senior Community
- Vaulted Ceiling
- Fitness Center
- Open Floorplan
- Main Floor Primary Bedroom
About This Home
As of August 2024Cozy and Convenient Courtyard Villa in Cherryvale Villas! TURNKEY AND NO CARPET!
Discover the perfect blend of comfort and convenience in this charming courtyard villa located in the desirable Cherryvale Villas community of The Villages, Florida.
Step inside to find a delightful Durham Stucco Villa that offers a practical layout designed for easy living. The absence of carpet makes for hassle-free maintenance, while the airy interior with its welcoming atmosphere is enhanced by the tasteful addition of volume ceilings.
The heart of this home is the thoughtfully designed kitchen, where you can whip up your favorite meals with ease. Adjacent to the kitchen, you'll find the cozy living area that's perfect for relaxation or gathering with friends and family.
Unwind in the glass-enclosed lanai that overlooks your private courtyard. Enjoy the outdoor feel year-round while being protected from the elements in this versatile space. Whether you're enjoying a quiet afternoon or hosting a small get-together, this area is sure to become a favorite spot.
One of the highlights of this villa is the spacious master bedroom with its convenient walk-in closet, providing ample storage for your belongings. Embrace the laid-back Florida lifestyle as you take advantage of the proximity to local restaurants and eateries – perfect for when you want to dine out or grab a quick bite. Southern Trace Shopping is less than a half mile with an abundance of shopping.
Cherryvale Villas offers a tranquil setting with well-maintained surroundings, creating a welcoming community you'll be proud to be a part of. Its prime location and practical features make it an excellent opportunity to create a cozy haven in a sought-after neighborhood.
Seize the chance to make this courtyard villa your own. Price includes new roof to be put on prior to closing.
Last Agent to Sell the Property
LPT REALTY, LLC Brokerage Phone: 352-399-2010 License #3485096 Listed on: 08/15/2023

Home Details
Home Type
- Single Family
Est. Annual Taxes
- $2,186
Year Built
- Built in 2005
Lot Details
- 3,802 Sq Ft Lot
- South Facing Home
- Irrigation
- Property is zoned R1
HOA Fees
- $189 Monthly HOA Fees
Parking
- 1 Car Attached Garage
Home Design
- Villa
- Courtyard Style Home
- Slab Foundation
- Shingle Roof
- Block Exterior
- Stucco
Interior Spaces
- 1,196 Sq Ft Home
- Open Floorplan
- Vaulted Ceiling
- Ceiling Fan
- Sliding Doors
- Combination Dining and Living Room
- Laminate Flooring
Kitchen
- Range
- Microwave
- Dishwasher
- Disposal
Bedrooms and Bathrooms
- 2 Bedrooms
- Primary Bedroom on Main
- Walk-In Closet
- 2 Full Bathrooms
Laundry
- Dryer
- Washer
Eco-Friendly Details
- Gray Water System
Outdoor Features
- Courtyard
- Enclosed patio or porch
- Rain Gutters
Utilities
- Central Heating and Cooling System
- Thermostat
- Underground Utilities
- Natural Gas Connected
- High Speed Internet
- Cable TV Available
Listing and Financial Details
- Visit Down Payment Resource Website
- Tax Lot 44
- Assessor Parcel Number D16S044
- $2,268 per year additional tax assessments
Community Details
Overview
- Senior Community
- $189 Other Monthly Fees
- Villages Of Sumter Cherry Vale Villas Subdivision
- The community has rules related to deed restrictions, allowable golf cart usage in the community, no truck, recreational vehicles, or motorcycle parking
Amenities
- Restaurant
- Community Mailbox
Recreation
- Golf Course Community
- Tennis Courts
- Fitness Center
- Community Pool
Ownership History
Purchase Details
Home Financials for this Owner
Home Financials are based on the most recent Mortgage that was taken out on this home.Purchase Details
Home Financials for this Owner
Home Financials are based on the most recent Mortgage that was taken out on this home.Purchase Details
Purchase Details
Similar Homes in the area
Home Values in the Area
Average Home Value in this Area
Purchase History
| Date | Type | Sale Price | Title Company |
|---|---|---|---|
| Warranty Deed | $320,000 | First International Title | |
| Warranty Deed | $344,900 | None Listed On Document | |
| Warranty Deed | $197,500 | Attorney | |
| Warranty Deed | $163,700 | -- |
Property History
| Date | Event | Price | Change | Sq Ft Price |
|---|---|---|---|---|
| 08/27/2024 08/27/24 | Sold | $320,000 | 0.0% | $268 / Sq Ft |
| 08/08/2024 08/08/24 | Pending | -- | -- | -- |
| 07/30/2024 07/30/24 | Off Market | $320,000 | -- | -- |
| 07/25/2024 07/25/24 | Price Changed | $335,000 | -2.9% | $280 / Sq Ft |
| 07/20/2024 07/20/24 | For Sale | $345,000 | 0.0% | $288 / Sq Ft |
| 07/19/2024 07/19/24 | Pending | -- | -- | -- |
| 07/09/2024 07/09/24 | For Sale | $345,000 | 0.0% | $288 / Sq Ft |
| 09/15/2023 09/15/23 | Sold | $344,900 | 0.0% | $288 / Sq Ft |
| 08/18/2023 08/18/23 | Pending | -- | -- | -- |
| 08/15/2023 08/15/23 | For Sale | $344,900 | -- | $288 / Sq Ft |
Tax History Compared to Growth
Tax History
| Year | Tax Paid | Tax Assessment Tax Assessment Total Assessment is a certain percentage of the fair market value that is determined by local assessors to be the total taxable value of land and additions on the property. | Land | Improvement |
|---|---|---|---|---|
| 2024 | $2,244 | $269,660 | $22,810 | $246,850 |
| 2023 | $2,244 | $162,270 | $0 | $0 |
| 2022 | $2,186 | $157,550 | $0 | $0 |
| 2021 | $2,441 | $152,970 | $0 | $0 |
| 2020 | $2,476 | $150,860 | $0 | $0 |
| 2019 | $2,475 | $147,470 | $0 | $0 |
| 2018 | $2,327 | $144,720 | $0 | $0 |
| 2017 | $2,337 | $141,750 | $0 | $0 |
| 2016 | $2,282 | $138,840 | $0 | $0 |
| 2015 | $2,294 | $137,880 | $0 | $0 |
| 2014 | $2,339 | $136,790 | $0 | $0 |
Agents Affiliated with this Home
-
Patti Belton

Seller's Agent in 2024
Patti Belton
Realty Executives
(352) 434-5101
10 in this area
169 Total Sales
-
Kelsie Brennan

Seller's Agent in 2023
Kelsie Brennan
LPT REALTY, LLC
(352) 561-8322
3 in this area
71 Total Sales
-
Liz Bell

Seller Co-Listing Agent in 2023
Liz Bell
LPT REALTY, LLC
(352) 446-4843
2 in this area
108 Total Sales
-
Sue Chandler
S
Buyer's Agent in 2023
Sue Chandler
Realty Executives
(352) 460-4396
1 in this area
4 Total Sales
Map
Source: Stellar MLS
MLS Number: G5072151
APN: D16S044
- 2169 Smoaks St
- 2212 Yeamans Place
- 342 Mccormick Ln
- 433 Arcadia Lakes Dr
- 2200 Welcome Way
- 2237 Avon Loop
- 467 Weston Manor Dr
- 2369 Five Forks Trail
- 2120 Willow Grove Way
- 2455 Five Forks Trail
- 3243 Mansfield St
- 3141 Roswell Rd
- 3237 Atwell Ave
- 3146 Williams Rd
- 3177 Williams Rd
- 2096 Callaway Dr
- 3218 Woodridge Dr
- 767 Barbados Place
- 1897 Caryle Ln
- 1834 Treadwell Terrace Unit 70
