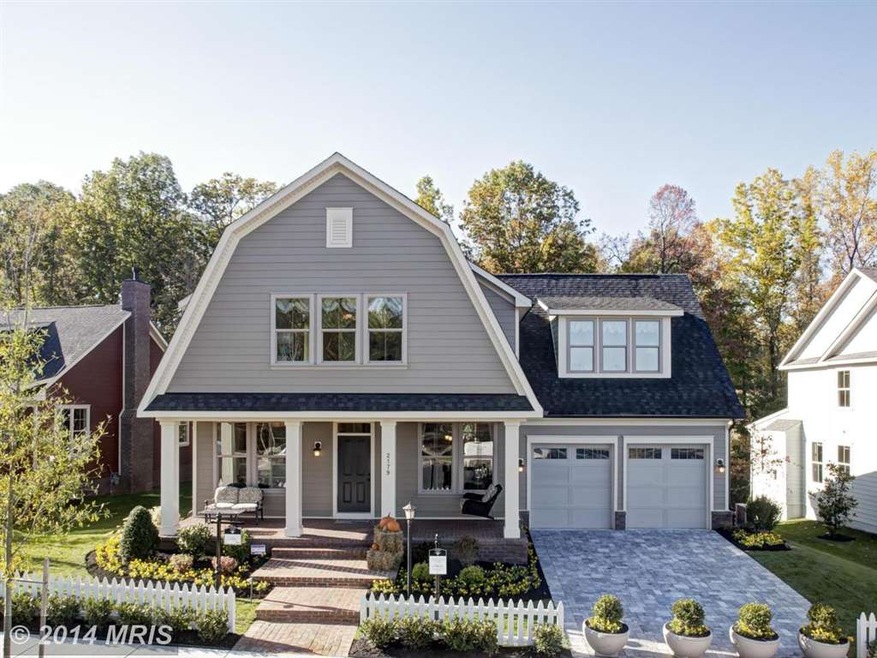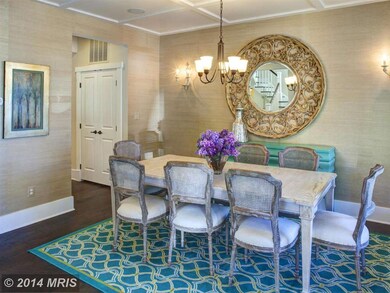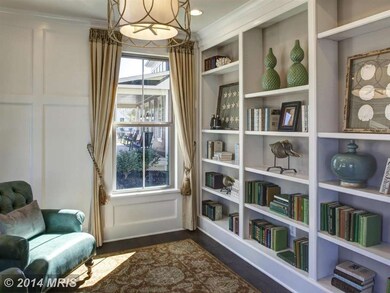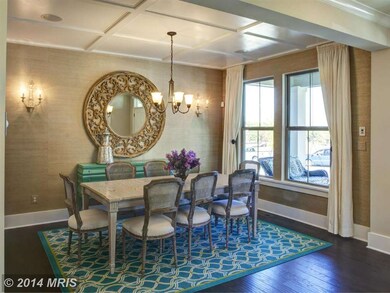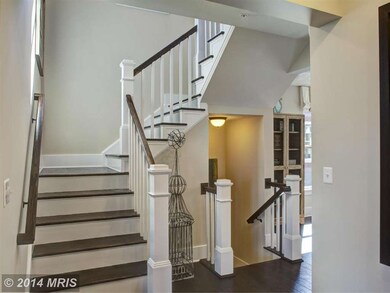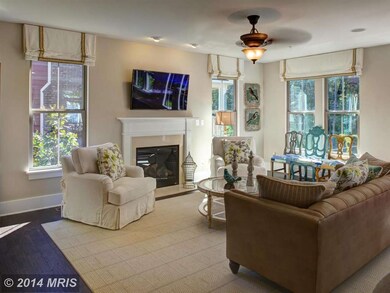
2179 Potomac River Blvd Dumfries, VA 22026
Potomac Shores NeighborhoodHighlights
- Newly Remodeled
- Eat-In Gourmet Kitchen
- Colonial Architecture
- Covington-Harper Elementary School Rated A-
- Open Floorplan
- Wooded Lot
About This Home
As of June 2020The only Resort style community close to Metro DC.~ The award winning home designs compliment the feel of the Tidewater Area. Community is complimented by a Jack Nicklaus Designed Golf Course, Clubhouse, Shops and Restaurants in a Town Center Setting, Marina, VRE Station and so much more.~ Visit our models to see our award winning lifestyle.~
Home Details
Home Type
- Single Family
Est. Annual Taxes
- $678
Year Built
- Built in 2013 | Newly Remodeled
Lot Details
- 8,817 Sq Ft Lot
- Cul-De-Sac
- Landscaped
- Wooded Lot
- Backs to Trees or Woods
- Property is zoned PMR
HOA Fees
- $175 Monthly HOA Fees
Home Design
- Colonial Architecture
- Brick Exterior Construction
- Shingle Roof
- HardiePlank Type
Interior Spaces
- Property has 3 Levels
- Open Floorplan
- Wet Bar
- Built-In Features
- Ceiling height of 9 feet or more
- Recessed Lighting
- Double Pane Windows
- ENERGY STAR Qualified Windows with Low Emissivity
- Window Screens
- Sliding Doors
- Atrium Doors
- Family Room Off Kitchen
- Combination Kitchen and Living
- Dining Area
- Wood Flooring
- Washer and Dryer Hookup
Kitchen
- Eat-In Gourmet Kitchen
- Breakfast Area or Nook
- Butlers Pantry
- Built-In Double Oven
- Cooktop
- Microwave
- Ice Maker
- Dishwasher
- Upgraded Countertops
- Disposal
Bedrooms and Bathrooms
- 4 Bedrooms
- En-Suite Bathroom
- 4.5 Bathrooms
Finished Basement
- Walk-Out Basement
- Rear Basement Entry
- Sump Pump
- Basement with some natural light
Parking
- Garage
- Front Facing Garage
Outdoor Features
- Pipestem Lot
- Patio
- Porch
Utilities
- Forced Air Heating and Cooling System
- Natural Gas Water Heater
Community Details
- Built by RYAN
- James
Listing and Financial Details
- Home warranty included in the sale of the property
- Tax Lot 80
- Assessor Parcel Number 256624
Ownership History
Purchase Details
Home Financials for this Owner
Home Financials are based on the most recent Mortgage that was taken out on this home.Purchase Details
Home Financials for this Owner
Home Financials are based on the most recent Mortgage that was taken out on this home.Purchase Details
Home Financials for this Owner
Home Financials are based on the most recent Mortgage that was taken out on this home.Purchase Details
Similar Homes in Dumfries, VA
Home Values in the Area
Average Home Value in this Area
Purchase History
| Date | Type | Sale Price | Title Company |
|---|---|---|---|
| Warranty Deed | $749,000 | Pruitt Title Llc | |
| Warranty Deed | $689,900 | Attorney | |
| Special Warranty Deed | $760,000 | -- | |
| Special Warranty Deed | $252,500 | -- |
Mortgage History
| Date | Status | Loan Amount | Loan Type |
|---|---|---|---|
| Open | $747,000 | VA | |
| Closed | $749,000 | VA | |
| Previous Owner | $621,168 | VA | |
| Previous Owner | $608,000 | New Conventional |
Property History
| Date | Event | Price | Change | Sq Ft Price |
|---|---|---|---|---|
| 06/30/2020 06/30/20 | Sold | $749,000 | +1.2% | $178 / Sq Ft |
| 06/05/2020 06/05/20 | For Sale | $740,000 | +7.3% | $176 / Sq Ft |
| 06/21/2017 06/21/17 | Price Changed | $689,900 | +3.1% | $160 / Sq Ft |
| 06/20/2017 06/20/17 | Price Changed | $669,000 | -3.0% | $155 / Sq Ft |
| 06/09/2017 06/09/17 | Sold | $689,900 | 0.0% | $160 / Sq Ft |
| 05/05/2017 05/05/17 | Pending | -- | -- | -- |
| 03/30/2017 03/30/17 | Price Changed | $689,900 | -1.4% | $160 / Sq Ft |
| 03/17/2017 03/17/17 | Price Changed | $699,900 | -5.3% | $163 / Sq Ft |
| 03/07/2017 03/07/17 | Price Changed | $739,000 | -1.5% | $172 / Sq Ft |
| 01/03/2017 01/03/17 | For Sale | $749,900 | -1.3% | $174 / Sq Ft |
| 04/24/2014 04/24/14 | Sold | $760,000 | 0.0% | $191 / Sq Ft |
| 04/22/2014 04/22/14 | For Sale | $760,000 | -- | $191 / Sq Ft |
Tax History Compared to Growth
Tax History
| Year | Tax Paid | Tax Assessment Tax Assessment Total Assessment is a certain percentage of the fair market value that is determined by local assessors to be the total taxable value of land and additions on the property. | Land | Improvement |
|---|---|---|---|---|
| 2025 | -- | $825,800 | $264,400 | $561,400 |
| 2024 | -- | $781,800 | $249,600 | $532,200 |
| 2023 | $8,097 | $778,200 | $247,100 | $531,100 |
| 2022 | $7,934 | $716,400 | $226,800 | $489,600 |
| 2021 | $7,905 | $656,800 | $208,200 | $448,600 |
| 2020 | $9,657 | $623,000 | $196,500 | $426,500 |
| 2019 | $9,302 | $600,100 | $189,700 | $410,400 |
| 2018 | $7,119 | $589,600 | $186,000 | $403,600 |
| 2017 | $7,266 | $593,100 | $195,700 | $397,400 |
| 2016 | $8,708 | $606,900 | $199,600 | $407,300 |
| 2015 | $7,002 | $608,200 | $199,600 | $408,600 |
| 2014 | $7,002 | $564,500 | $184,900 | $379,600 |
Agents Affiliated with this Home
-
Bethany Stalder

Seller's Agent in 2020
Bethany Stalder
KW Metro Center
(703) 850-4752
1 in this area
139 Total Sales
-
Mona Bekheet

Buyer's Agent in 2020
Mona Bekheet
Keller Williams Capital Properties
(703) 785-5595
60 Total Sales
-
Brian Wilson
B
Seller's Agent in 2017
Brian Wilson
Redfin Corporation
-
Gus Anthony

Seller's Agent in 2014
Gus Anthony
Pearson Smith Realty, LLC
(703) 624-1845
1 in this area
89 Total Sales
-
datacorrect BrightMLS
d
Buyer's Agent in 2014
datacorrect BrightMLS
Non Subscribing Office
Map
Source: Bright MLS
MLS Number: 1002951364
APN: 8389-16-6807
- 17232 Miss Packard Ct
- 17080 Belle Isle Dr
- 2305 Harmsworth Dr
- 2069 Alder Ln
- 17233 Branched Oak Rd
- 17161 Branched Oak Rd
- 2386 Harmsworth Dr
- 1705 Cottonwood Grove Rd
- 17300 Turnstone Dr
- 17433 Spring Cress Dr
- 17303 Turnstone Dr
- 2552 Passionflower Ct
- 1690 Dunnington Place
- 1691 Dunnington Place
- 1751 Dunnington Place
- 1771 Dunnington Place
- 1767 Dunnington Place
- 1765 Dunnington Place
- 1773 Dunnington Place
- 1769 Dunnington Place
