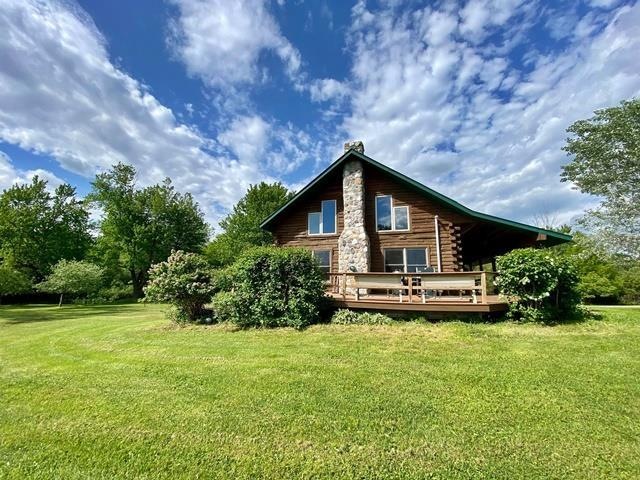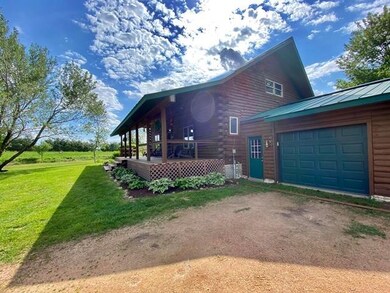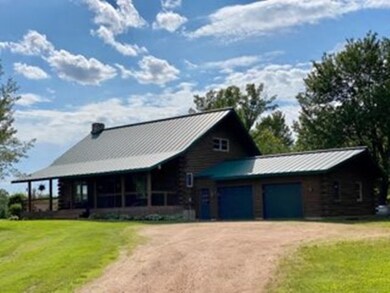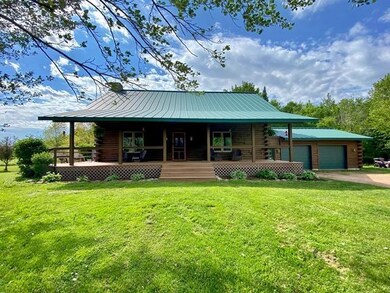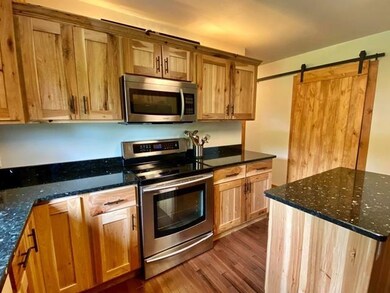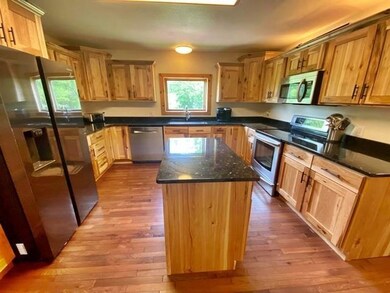
217930 Greenbrier Ln Stratford, WI 54484
Estimated Value: $310,382 - $401,000
Highlights
- Open Floorplan
- Covered Deck
- Wood Flooring
- Stratford Elementary School Rated A-
- Vaulted Ceiling
- Prairie Architecture
About This Home
As of August 2021If you've been waiting for a custom-built log home, updated, move-in ready home in the country, and just 11 miles from Marshfield, on a private wooded 13+ acres, this is a must-see! Kick back and enjoy the wrap-around deck outdoors in the summertime, relax on the wood patio in your hammock, relish in the sights and sounds of the wildlife, walk the trails across the bridge along the stream and explore the woods, or curl up with a blanket and warm up in front of the large stone gas fireplace in the wintertime while enjoying the wide open views outside through one of the many large windows. You won't need to worry about the roof or soffit; it is extra heavy-duty 24 gauge textured steel. Many fruit trees, wild life and a large yard with woods to enjoy. Inside you will find many updated features to enjoy, such as newly installed hickory floors, hickory cabinets w/ soft-close features underneath the shimmery Emerald Pearl granite countertops. The stainless steel stove is induction heat, your tea will be ready to drink in an instant. And if you are the techy type, you will be pleased to
Last Agent to Sell the Property
CENTURY 21 GOLD KEY License #93676-94 Listed on: 06/02/2021

Home Details
Home Type
- Single Family
Est. Annual Taxes
- $2,836
Year Built
- Built in 1998
Lot Details
- 13.59 Acre Lot
- Property is zoned Agriculture-Residential
Home Design
- Prairie Architecture
- Poured Concrete
- Metal Roof
- Log Siding
- Stone Exterior Construction
Interior Spaces
- 1.5-Story Property
- Open Floorplan
- Vaulted Ceiling
- Ceiling Fan
- Gas Log Fireplace
- Window Treatments
- Loft
- Carbon Monoxide Detectors
Kitchen
- Range
- Microwave
- Freezer
- Dishwasher
Flooring
- Wood
- Carpet
- Linoleum
- Vinyl
Bedrooms and Bathrooms
- 3 Bedrooms
- 2 Full Bathrooms
Laundry
- Laundry on main level
- Dryer
- Washer
Basement
- Basement Storage
- Natural lighting in basement
Parking
- 2 Car Attached Garage
- Garage Door Opener
- Gravel Driveway
Outdoor Features
- Covered Deck
- Porch
Utilities
- Forced Air Heating and Cooling System
- Dehumidifier
- Electric Water Heater
- Water Softener is Owned
- High Speed Internet
Listing and Financial Details
- Assessor Parcel Number 020270300530993/30989
Ownership History
Purchase Details
Home Financials for this Owner
Home Financials are based on the most recent Mortgage that was taken out on this home.Purchase Details
Purchase Details
Home Financials for this Owner
Home Financials are based on the most recent Mortgage that was taken out on this home.Purchase Details
Similar Homes in Stratford, WI
Home Values in the Area
Average Home Value in this Area
Purchase History
| Date | Buyer | Sale Price | Title Company |
|---|---|---|---|
| Gunderman David | $325,000 | Abstracts & Titles | |
| Drexler Anthony R | $12,000 | Badger Title | |
| Wallace Lance | $135,000 | Servicelink Hopewell Campus | |
| Federal Home Loan Mortgage Corporation | $175,000 | None Available |
Mortgage History
| Date | Status | Borrower | Loan Amount |
|---|---|---|---|
| Previous Owner | Wallace Lance | $185,600 | |
| Previous Owner | Wallace Lance | $97,000 | |
| Previous Owner | Wallace Lance A | $145,600 | |
| Previous Owner | Wallace Lance | $139,896 | |
| Previous Owner | Gorst Terry W | $5,000 | |
| Previous Owner | Gorst Terry W | $272,000 | |
| Previous Owner | Gorst Terry W | $34,000 | |
| Previous Owner | Gorst Terry | $233,000 | |
| Previous Owner | Gorst Terry | $43,500 |
Property History
| Date | Event | Price | Change | Sq Ft Price |
|---|---|---|---|---|
| 08/26/2021 08/26/21 | Sold | $325,000 | +13.3% | $130 / Sq Ft |
| 06/02/2021 06/02/21 | For Sale | $286,900 | -- | $115 / Sq Ft |
Tax History Compared to Growth
Tax History
| Year | Tax Paid | Tax Assessment Tax Assessment Total Assessment is a certain percentage of the fair market value that is determined by local assessors to be the total taxable value of land and additions on the property. | Land | Improvement |
|---|---|---|---|---|
| 2024 | $2,975 | $203,800 | $12,900 | $190,900 |
| 2023 | $2,908 | $203,800 | $12,900 | $190,900 |
| 2022 | $2,623 | $203,800 | $12,900 | $190,900 |
| 2021 | $2,192 | $171,600 | $12,900 | $158,700 |
| 2020 | $2,329 | $171,600 | $12,900 | $158,700 |
| 2019 | $2,260 | $171,600 | $12,900 | $158,700 |
| 2018 | $2,701 | $153,700 | $10,000 | $143,700 |
| 2017 | $2,358 | $153,700 | $10,000 | $143,700 |
| 2016 | $2,587 | $153,700 | $10,000 | $143,700 |
| 2015 | $2,572 | $153,700 | $10,000 | $143,700 |
| 2014 | $2,589 | $153,700 | $10,000 | $143,700 |
Agents Affiliated with this Home
-
Marsha Smith

Seller's Agent in 2021
Marsha Smith
CENTURY 21 GOLD KEY
(715) 338-7211
53 Total Sales
-
DAWN ALBANITO

Buyer's Agent in 2021
DAWN ALBANITO
SUCCESS REALTY INC
(715) 650-1321
181 Total Sales
Map
Source: Central Wisconsin Multiple Listing Service
MLS Number: 22102748
APN: 020-2703-053-0993
- 117880 Blueberry Rd
- 116364 Balsam Rd
- 118105 Betty Dr
- 211515 Drake Ave
- 213215 Legacy St
- 118400 Monarch St
- 118707 & 118709 Logger St
- Lots 1&2 Legion St
- 213020 Legacy St
- 118311 Sunset Ridge Dr
- 118219 Sunset Ridge Dr
- 118411 Springfield Dr
- 121 E Wells St
- 151 S Madison St
- 112166 Old Sugarbush Ln
- Lot 4 Fairhaven Ave Unit Lot 5
- 116844 Wisconsin 29
- 4.10 Acres Edgewater Estates Unit Edgewater Dr.
- Lot 49 Edgewater Estates
- Lot 61 Edgewater Estates Unit Fairview Rd.
- 217930 Greenbrier Ln
- 218040 Greenbrier Ln
- 217819 Greenbrier Ln
- 217760 Greenbrier Ln
- 218003 Greenbrier Ln
- W4731 Scout Ln
- 217595 County Rd E
- EP352 County Road P
- 217586 County Rd E
- 218334 Greenbrier Ln
- 217387 County Rd E
- 111980 County Road P
- 111951 County Road P
- EP4785 Scout Ln
- EP4731 Scout Ln
- 218610 Greenbrier Ln
- 110649 County Road P
- 110565 County Road P
- 216618 County Rd E
- 216618 County Rd E
