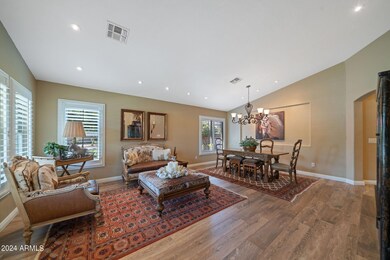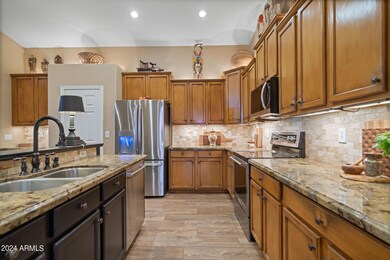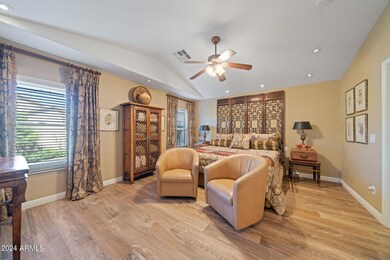
21798 S 184th Way Queen Creek, AZ 85142
Sossaman Estates NeighborhoodHighlights
- Vaulted Ceiling
- Santa Barbara Architecture
- Granite Countertops
- Cortina Elementary School Rated A
- Corner Lot
- Covered patio or porch
About This Home
As of November 2024Welcome to your Arizona dream home! Nestled in the highly sought-after Sossaman Estates. 4 bedroom 2 bath single-level beauty on a corner lot and right across the street from a children's park! A fabulous location and elegant inside! Come see this home with Andersen windows, custom lighting throughout, a gourmet kitchen with formal dining, custom wood-look Porcelain tile throughout (8 inch X 4 feet) , 3 car tandem garage with lots of storage and so much more. Come experience the cozy outdoor spaces you can surely enjoy which are perfect for entertaining, including a beautiful front patio looking out over the park which has lush green grass and is a great place for the kids to play. This home has been well taken care of and has so much charm. Better put this one on your list to show!
Last Agent to Sell the Property
Realty ONE Group License #SA117702000 Listed on: 09/04/2024
Home Details
Home Type
- Single Family
Est. Annual Taxes
- $2,215
Year Built
- Built in 2004
Lot Details
- 8,549 Sq Ft Lot
- Block Wall Fence
- Corner Lot
- Front and Back Yard Sprinklers
- Sprinklers on Timer
- Grass Covered Lot
HOA Fees
- $135 Monthly HOA Fees
Parking
- 3 Car Direct Access Garage
- 2 Open Parking Spaces
- Tandem Parking
- Garage Door Opener
Home Design
- Santa Barbara Architecture
- Wood Frame Construction
- Tile Roof
- Stucco
Interior Spaces
- 2,212 Sq Ft Home
- 1-Story Property
- Vaulted Ceiling
- Ceiling Fan
- Double Pane Windows
- ENERGY STAR Qualified Windows with Low Emissivity
- Vinyl Clad Windows
- Tile Flooring
Kitchen
- Eat-In Kitchen
- Breakfast Bar
- Built-In Microwave
- Kitchen Island
- Granite Countertops
Bedrooms and Bathrooms
- 4 Bedrooms
- Bathroom Updated in 2022
- Primary Bathroom is a Full Bathroom
- 2 Bathrooms
- Dual Vanity Sinks in Primary Bathroom
- Bathtub With Separate Shower Stall
Accessible Home Design
- No Interior Steps
Outdoor Features
- Covered patio or porch
- Gazebo
Schools
- Cortina Elementary
- Higley Traditional Academy High School
Utilities
- Cooling System Updated in 2022
- Refrigerated Cooling System
- Heating System Uses Natural Gas
- High Speed Internet
- Cable TV Available
Listing and Financial Details
- Tax Lot 51
- Assessor Parcel Number 314-02-843
Community Details
Overview
- Association fees include ground maintenance
- Brown Comm Mgmt Association, Phone Number (480) 539-1396
- Built by Ryland Homes
- Sossaman Estates Parcel J Subdivision
- FHA/VA Approved Complex
Recreation
- Community Playground
Ownership History
Purchase Details
Home Financials for this Owner
Home Financials are based on the most recent Mortgage that was taken out on this home.Purchase Details
Home Financials for this Owner
Home Financials are based on the most recent Mortgage that was taken out on this home.Purchase Details
Home Financials for this Owner
Home Financials are based on the most recent Mortgage that was taken out on this home.Purchase Details
Home Financials for this Owner
Home Financials are based on the most recent Mortgage that was taken out on this home.Purchase Details
Home Financials for this Owner
Home Financials are based on the most recent Mortgage that was taken out on this home.Purchase Details
Home Financials for this Owner
Home Financials are based on the most recent Mortgage that was taken out on this home.Similar Homes in the area
Home Values in the Area
Average Home Value in this Area
Purchase History
| Date | Type | Sale Price | Title Company |
|---|---|---|---|
| Warranty Deed | $620,000 | Clear Title Agency Of Arizona | |
| Quit Claim Deed | -- | None Listed On Document | |
| Quit Claim Deed | -- | None Listed On Document | |
| Quit Claim Deed | -- | Servicelink | |
| Special Warranty Deed | $194,900 | First American Title Ins Co | |
| Cash Sale Deed | $201,150 | -- | |
| Special Warranty Deed | $201,150 | -- |
Mortgage History
| Date | Status | Loan Amount | Loan Type |
|---|---|---|---|
| Open | $597,835 | VA | |
| Previous Owner | $73,700 | Credit Line Revolving | |
| Previous Owner | $150,000 | New Conventional | |
| Previous Owner | $155,920 | New Conventional | |
| Previous Owner | $60,000 | Credit Line Revolving | |
| Previous Owner | $201,000 | New Conventional | |
| Previous Owner | $160,900 | New Conventional | |
| Closed | $30,150 | No Value Available |
Property History
| Date | Event | Price | Change | Sq Ft Price |
|---|---|---|---|---|
| 11/12/2024 11/12/24 | Sold | $620,000 | 0.0% | $280 / Sq Ft |
| 10/02/2024 10/02/24 | Pending | -- | -- | -- |
| 09/04/2024 09/04/24 | For Sale | $620,000 | -- | $280 / Sq Ft |
Tax History Compared to Growth
Tax History
| Year | Tax Paid | Tax Assessment Tax Assessment Total Assessment is a certain percentage of the fair market value that is determined by local assessors to be the total taxable value of land and additions on the property. | Land | Improvement |
|---|---|---|---|---|
| 2025 | $1,420 | $15,766 | -- | -- |
| 2024 | $2,215 | $15,766 | -- | -- |
| 2023 | $2,215 | $41,900 | $8,380 | $33,520 |
| 2022 | $1,532 | $19,550 | $3,910 | $15,640 |
| 2021 | $1,636 | $29,450 | $5,890 | $23,560 |
| 2020 | $1,742 | $27,430 | $5,480 | $21,950 |
| 2019 | $1,801 | $24,630 | $4,920 | $19,710 |
| 2018 | $1,721 | $19,550 | $3,910 | $15,640 |
| 2017 | $1,795 | $19,550 | $3,910 | $15,640 |
| 2016 | $1,659 | $21,160 | $4,230 | $16,930 |
| 2015 | $1,988 | $19,550 | $3,910 | $15,640 |
Agents Affiliated with this Home
-
Kimberly Sanders

Seller's Agent in 2024
Kimberly Sanders
Realty One Group
(480) 861-1358
1 in this area
231 Total Sales
-
Adam Linzy

Buyer's Agent in 2024
Adam Linzy
HomeSmart Lifestyles
(480) 243-4652
2 in this area
56 Total Sales
Map
Source: Arizona Regional Multiple Listing Service (ARMLS)
MLS Number: 6751057
APN: 314-02-843
- 18436 E Celtic Manor Dr
- 18437 E Celtic Manor Dr
- 4747 E Narrowleaf Dr
- 18581 E Aubrey Glen Rd
- 18544 E Caledonia Dr
- 5342 S Citrus Ct
- 18674 E Aubrey Glen Rd
- 4649 E Sourwood Dr
- 4626 E Blue Spruce Ln
- 5312 S Citrus Ct Unit 4
- 18492 E Oak Hill Ln
- 18518 E Ashridge Dr
- 18543 E Purple Sage Dr
- 22555 S 180th Place
- 18125 E Silver Creek Ln
- 18133 E Silver Creek Ln
- 22482 S 180th Place
- 18141 E Silver Creek Ln
- 18146 E Creosote Dr
- 18130 E Creosote Dr






