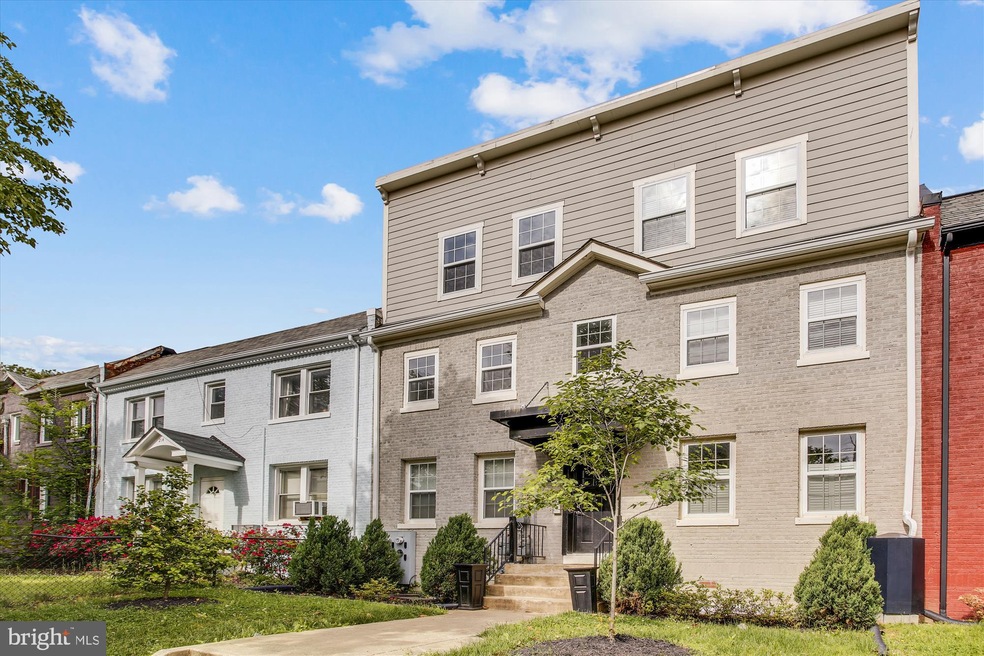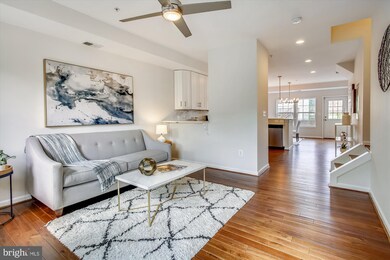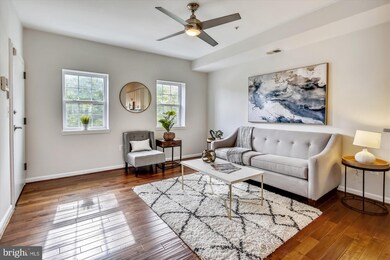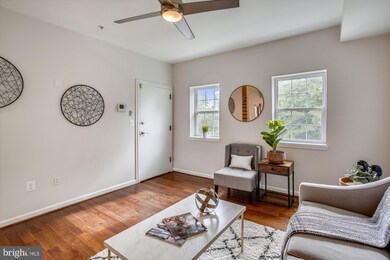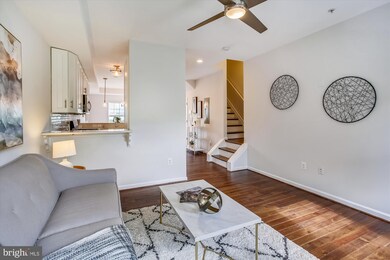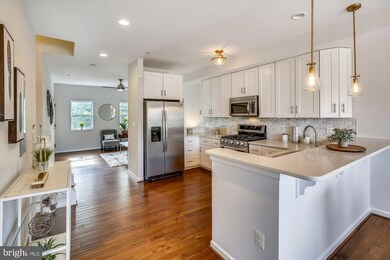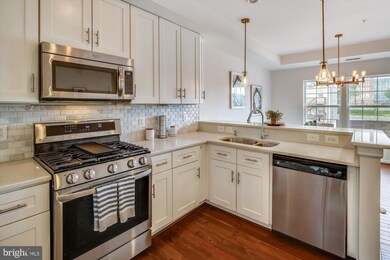
218 20th St NE Unit 3 Washington, DC 20002
Kingman Park NeighborhoodEstimated Value: $503,000 - $702,000
Highlights
- City View
- Open Floorplan
- Deck
- Maury Elementary School Rated A-
- Colonial Architecture
- Wood Flooring
About This Home
As of June 2021It's hard to beat the rooftop view for 218 20th St NE! This home is turnkey with stainless steel appliances, fresh paint throughout, and plenty of natural lighting. This home has 2 bedrooms and 2.5 bathrooms. The open floor plan has a nice chef's kitchen with breakfast bars that connect to the dining room and serves a the center point of the main level. The gold light fixtures downstairs give 20th St that modern, 2021 feel. Walking upstairs, you will find 2 ensuite bedrooms with the primary bedroom equipped with a large walk-in closet. Hardwood flooring throughout makes the home look fresh and fabulous. The private rooftop deck is perfect for hosting friends, family, and catching the sunset each evening! The home comes with an assigned parking spot and access to the community hallway storage for tools or miscellaneous items. Close to the Stadium/Armory METRO & Capitol Hill, you will have plenty to keep you busy! Take your dog for a walk, picnic in the park, hike around and get outside and enjoy the fresh air at Kingman and Heritage Islands! Don't miss out on your opportunity to tour this condo!
Property Details
Home Type
- Condominium
Est. Annual Taxes
- $3,925
Year Built
- Built in 1938 | Remodeled in 2015
Lot Details
- Downtown Location
- Property is in excellent condition
HOA Fees
- $233 Monthly HOA Fees
Home Design
- Colonial Architecture
Interior Spaces
- 1,210 Sq Ft Home
- Property has 2 Levels
- Open Floorplan
- Built-In Features
- Ceiling Fan
- Window Treatments
- Living Room
- Combination Kitchen and Dining Room
- Wood Flooring
- City Views
Kitchen
- Eat-In Kitchen
- Gas Oven or Range
- Stove
- Built-In Microwave
- Ice Maker
- Dishwasher
- Stainless Steel Appliances
- Upgraded Countertops
- Disposal
Bedrooms and Bathrooms
- 2 Bedrooms
- En-Suite Primary Bedroom
- Walk-In Closet
- Bathtub with Shower
Laundry
- Laundry Room
- Front Loading Dryer
- Front Loading Washer
Parking
- 1 Off-Street Space
- Private Parking
- 1 Assigned Parking Space
Outdoor Features
- Balcony
- Deck
- Exterior Lighting
Utilities
- Forced Air Heating and Cooling System
- Electric Water Heater
Listing and Financial Details
- Tax Lot 2006
- Assessor Parcel Number 1118//2006
Community Details
Overview
- Association fees include insurance, exterior building maintenance, water, trash
- Low-Rise Condominium
- Kingman Park Subdivision
Amenities
- Common Area
- Community Storage Space
Security
- Security Service
Ownership History
Purchase Details
Home Financials for this Owner
Home Financials are based on the most recent Mortgage that was taken out on this home.Purchase Details
Home Financials for this Owner
Home Financials are based on the most recent Mortgage that was taken out on this home.Similar Homes in Washington, DC
Home Values in the Area
Average Home Value in this Area
Purchase History
| Date | Buyer | Sale Price | Title Company |
|---|---|---|---|
| Jennings Jessica Leigh | $675,000 | Smart Settlements Llc | |
| Tyler Mary Elizabeth | $525,000 | None Available |
Mortgage History
| Date | Status | Borrower | Loan Amount |
|---|---|---|---|
| Open | Jennings Jessica Leigh | $600,750 | |
| Previous Owner | Torpey Mary Tyler | $470,250 | |
| Previous Owner | Tyler Mary Elizabeth | $417,000 |
Property History
| Date | Event | Price | Change | Sq Ft Price |
|---|---|---|---|---|
| 06/04/2021 06/04/21 | Sold | $675,000 | +8.0% | $558 / Sq Ft |
| 05/18/2021 05/18/21 | Pending | -- | -- | -- |
| 05/14/2021 05/14/21 | For Sale | $625,000 | +19.0% | $517 / Sq Ft |
| 01/15/2016 01/15/16 | Sold | $525,000 | 0.0% | $525,000 / Sq Ft |
| 01/08/2016 01/08/16 | Pending | -- | -- | -- |
| 01/08/2016 01/08/16 | For Sale | $525,000 | -- | $525,000 / Sq Ft |
Tax History Compared to Growth
Tax History
| Year | Tax Paid | Tax Assessment Tax Assessment Total Assessment is a certain percentage of the fair market value that is determined by local assessors to be the total taxable value of land and additions on the property. | Land | Improvement |
|---|---|---|---|---|
| 2024 | $4,570 | $639,830 | $191,950 | $447,880 |
| 2023 | $4,237 | $642,750 | $192,820 | $449,930 |
| 2022 | $3,894 | $550,540 | $165,160 | $385,380 |
| 2021 | $3,874 | $545,410 | $163,620 | $381,790 |
| 2020 | $3,925 | $537,470 | $161,240 | $376,230 |
| 2019 | $3,781 | $519,710 | $155,910 | $363,800 |
| 2018 | $3,661 | $504,000 | $0 | $0 |
| 2017 | $3,668 | $504,000 | $0 | $0 |
| 2016 | $1,837 | $504,000 | $0 | $0 |
Agents Affiliated with this Home
-
Jillian Keck Hogan

Seller's Agent in 2021
Jillian Keck Hogan
McEnearney Associates
(804) 229-3733
1 in this area
274 Total Sales
-
Thomas Buerger

Buyer's Agent in 2021
Thomas Buerger
Compass
(202) 255-2844
2 in this area
187 Total Sales
-
M
Seller's Agent in 2016
Michael Dillon
Slate Properties, LLC
-
Bryce Rowland

Buyer's Agent in 2016
Bryce Rowland
Coldwell Banker (NRT-Southeast-MidAtlantic)
(202) 302-0437
1 in this area
63 Total Sales
Map
Source: Bright MLS
MLS Number: DCDC521072
APN: 1118-2006
- 224 21st St NE
- 310 19th St NE
- 330 20th St NE
- 332 19th St NE
- 1808 C St NE
- 2000 D St NE Unit 6
- 1802 C St NE
- 317 18th St NE
- 1840 D St NE Unit 1
- 1819 D St NE Unit 1, 2, 3 & 4
- 1819 D St NE
- 429 20th St NE Unit 2
- 1812 D St NE Unit 2
- 1812 D St NE Unit 3
- 1806 D St NE Unit 9
- 1806 D St NE Unit 4
- 1806 D St NE Unit 1
- 422 19th St NE
- 423 18th St NE Unit 4
- 2000 E St NE
- 218 20th St NE
- 218 20th St NE Unit 2
- 218 20th St NE Unit 1
- 218 20th St NE Unit 3
- 218 20th St NE Unit 4
- 222 20th St NE
- 222 20th St NE
- 222 20th St NE Unit 3
- 222 20th St NE Unit 2
- 222 20th St NE Unit 4
- 222 20th St NE Unit 1
- 214 20th St NE
- 210 20th St NE
- 1917 C St NE
- 1919 C St NE
- 1915 C St NE
- 206 20th St NE
- 1913 C St NE Unit B
- 1913 C St NE Unit A
- 1913 C St NE
