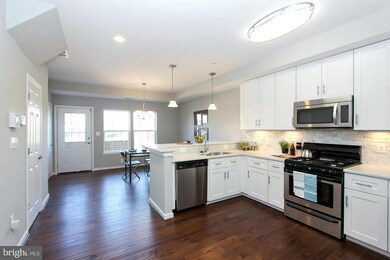
218 20th St NE Unit 4 Washington, DC 20002
Kingman Park NeighborhoodEstimated Value: $497,000 - $660,000
Highlights
- Open Floorplan
- Traditional Architecture
- Intercom
- Maury Elementary School Rated A-
- Wood Flooring
- Living Room
About This Home
As of February 2016Stunning new condos steps from Stadium/Armory METRO & Capitol Hill. Easy entertaining as open concept chef's kitchen connects to living and dining rooms. Breakfast bars on both sides. Modern high end finishes will impress. Hand-scraped hardwood throughout. Two master bedrooms w/en-suite baths & walk-in closets. Massive roof deck that you've been dreaming of! 1 reserved parking space out back.
Last Agent to Sell the Property
Michael Dillon
Slate Properties, LLC License #MRIS:130260 Listed on: 11/21/2015
Property Details
Home Type
- Condominium
Est. Annual Taxes
- $3,316
Year Built
- Built in 1938 | Remodeled in 2015
Lot Details
- Property is in very good condition
HOA Fees
- $232 Monthly HOA Fees
Home Design
- Traditional Architecture
- Brick Exterior Construction
Interior Spaces
- Property has 2 Levels
- Open Floorplan
- Living Room
- Combination Kitchen and Dining Room
- Wood Flooring
- Basement
- Sump Pump
- Intercom
Kitchen
- Electric Oven or Range
- Microwave
- Dishwasher
- Disposal
Bedrooms and Bathrooms
- 2 Bedrooms
- En-Suite Bathroom
- 2.5 Bathrooms
Laundry
- Front Loading Dryer
- Front Loading Washer
Parking
- Parking Space Number Location: 4
- 1 Assigned Parking Space
Utilities
- Forced Air Heating and Cooling System
- Electric Water Heater
- Cable TV Available
Community Details
- Association fees include insurance
- 4 Units
- Low-Rise Condominium
- 218 20Th Street Condominiums Community
- Capitol Hill Subdivision
Listing and Financial Details
- Tax Lot 26
- Assessor Parcel Number 1118//0026
Ownership History
Purchase Details
Home Financials for this Owner
Home Financials are based on the most recent Mortgage that was taken out on this home.Similar Homes in Washington, DC
Home Values in the Area
Average Home Value in this Area
Purchase History
| Date | Buyer | Sale Price | Title Company |
|---|---|---|---|
| Iozzi Mark Petersen | $525,000 | None Available |
Mortgage History
| Date | Status | Borrower | Loan Amount |
|---|---|---|---|
| Open | Iozzi Mark Petersen | $404,500 | |
| Closed | Iozzi Mark Petersen | $446,250 |
Property History
| Date | Event | Price | Change | Sq Ft Price |
|---|---|---|---|---|
| 02/05/2016 02/05/16 | Sold | $525,000 | 0.0% | $525,000 / Sq Ft |
| 12/31/2015 12/31/15 | Pending | -- | -- | -- |
| 11/21/2015 11/21/15 | For Sale | $524,900 | -- | $524,900 / Sq Ft |
Tax History Compared to Growth
Tax History
| Year | Tax Paid | Tax Assessment Tax Assessment Total Assessment is a certain percentage of the fair market value that is determined by local assessors to be the total taxable value of land and additions on the property. | Land | Improvement |
|---|---|---|---|---|
| 2024 | $4,978 | $600,780 | $180,230 | $420,550 |
| 2023 | $5,052 | $609,070 | $182,720 | $426,350 |
| 2022 | $4,578 | $552,310 | $165,690 | $386,620 |
| 2021 | $4,538 | $547,210 | $164,160 | $383,050 |
| 2020 | $4,584 | $539,250 | $161,770 | $377,480 |
| 2019 | $3,796 | $521,390 | $156,420 | $364,970 |
| 2018 | $3,661 | $504,000 | $0 | $0 |
| 2017 | $3,668 | $504,000 | $0 | $0 |
| 2016 | $1,837 | $504,000 | $0 | $0 |
Agents Affiliated with this Home
-
M
Seller's Agent in 2016
Michael Dillon
Slate Properties, LLC
-
Maria Princi

Buyer's Agent in 2016
Maria Princi
Samson Properties
(703) 405-7557
1 in this area
35 Total Sales
Map
Source: Bright MLS
MLS Number: 1002763598
APN: 1118-2007
- 224 21st St NE
- 310 19th St NE
- 330 20th St NE
- 332 19th St NE
- 1808 C St NE
- 2000 D St NE Unit 6
- 1802 C St NE
- 317 18th St NE
- 1840 D St NE Unit 1
- 1819 D St NE Unit 1, 2, 3 & 4
- 1819 D St NE
- 429 20th St NE Unit 2
- 1812 D St NE Unit 2
- 1812 D St NE Unit 3
- 1806 D St NE Unit 9
- 1806 D St NE Unit 4
- 1806 D St NE Unit 1
- 422 19th St NE
- 423 18th St NE Unit 4
- 2000 E St NE
- 218 20th St NE
- 218 20th St NE Unit 2
- 218 20th St NE Unit 1
- 218 20th St NE Unit 3
- 218 20th St NE Unit 4
- 222 20th St NE
- 222 20th St NE
- 222 20th St NE Unit 3
- 222 20th St NE Unit 2
- 222 20th St NE Unit 4
- 222 20th St NE Unit 1
- 214 20th St NE
- 210 20th St NE
- 1917 C St NE
- 1919 C St NE
- 1915 C St NE
- 206 20th St NE
- 1913 C St NE Unit B
- 1913 C St NE Unit A
- 1913 C St NE






