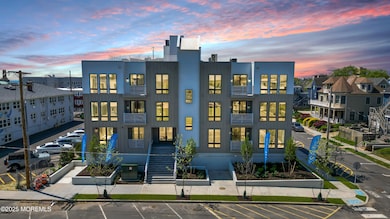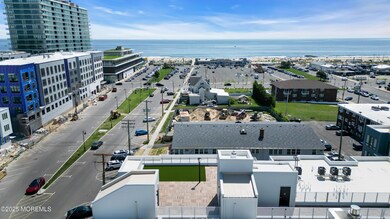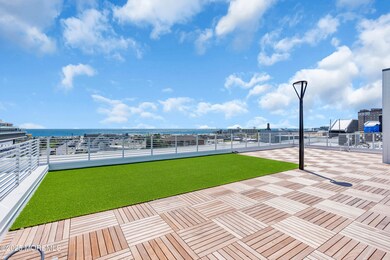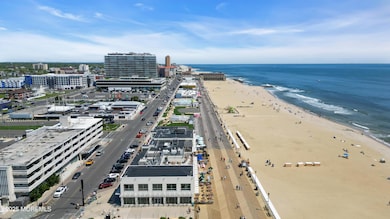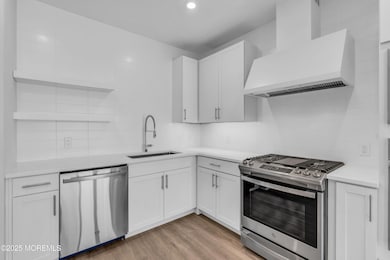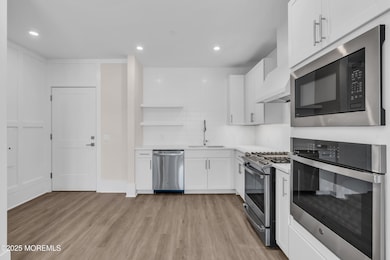218 3rd Ave Unit 204 Asbury Park, NJ 07712
Estimated payment $7,626/month
Highlights
- Water Views
- Deck
- Community Center
- New Construction
- Quartz Countertops
- Electric Vehicle Charging Station
About This Home
Brand New Construction at The Baltic! AT THE BEACH... Open loft style like floor plan, upgraded finishes and appliances, this 2 bedroom 2 full bath 1150 sqft condo is available NOW... Summer or live year-round in Asbury Park. Nothing like it! 2 blocks to the beach/boardwalk or walk to downtown to enjoy the fabulous restaurants, bars, entertainment venues, shops and galleries. 2nd floor unit offers a spacious primary suite with bath and walk in closet. Bedroom 2 is located opposite the primary suite for privacy and convenience. 1 parking space w electric charging station in the garage and so much more. The Baltic has 17 total units, 3 story building with common area rooftop deck with incredible ocean views offers lounges and bbq's as well as resident room on 1st floor with kitchen/bathroom great for entertaining larger groups or just hanging out. Pet friendly building. Bike room. Come check out the Asbury Park beach lifestyle. Once you're here you won't want to leave. Make your appointment today.
Listing Agent
Coldwell Banker Realty Brokerage Phone: 732-245-0340 License #0902924 Listed on: 07/09/2025

Property Details
Home Type
- Condominium
Year Built
- Built in 2025 | New Construction
HOA Fees
- $1,025 Monthly HOA Fees
Parking
- 1 Car Attached Garage
Interior Spaces
- 1,150 Sq Ft Home
- 1-Story Property
- Crown Molding
- Ceiling height of 9 feet on the main level
- Recessed Lighting
- Insulated Windows
- Sliding Doors
- Living Room
- Water Views
Kitchen
- Stove
- Range Hood
- Microwave
- Dishwasher
- Quartz Countertops
Flooring
- Linoleum
- Ceramic Tile
Bedrooms and Bathrooms
- 2 Bedrooms
- Primary bedroom located on second floor
- Walk-In Closet
- 2 Full Bathrooms
- Dual Vanity Sinks in Primary Bathroom
- Primary Bathroom includes a Walk-In Shower
Laundry
- Dryer
- Washer
Outdoor Features
- Balcony
- Deck
Schools
- Bangs Avenue Elementary School
- Asbury Park Middle School
- Asbury Park High School
Utilities
- Forced Air Heating and Cooling System
- Heating System Uses Natural Gas
- Programmable Thermostat
- Tankless Water Heater
- Natural Gas Water Heater
Additional Features
- Handicap Accessible
- Energy-Efficient Appliances
Listing and Financial Details
- Exclusions: Personal Items
- Assessor Parcel Number 218320407712
Community Details
Overview
- Front Yard Maintenance
- Association fees include trash, exterior maint, lawn maintenance, mgmt fees, snow removal
- 17 Units
- The Baltic Subdivision, Mattison Floorplan
- On-Site Maintenance
- Electric Vehicle Charging Station
Amenities
- Community Deck or Porch
- Common Area
- Community Center
- Recreation Room
Recreation
- Snow Removal
Pet Policy
- Dogs and Cats Allowed
Map
Home Values in the Area
Average Home Value in this Area
Property History
| Date | Event | Price | List to Sale | Price per Sq Ft |
|---|---|---|---|---|
| 07/09/2025 07/09/25 | Price Changed | $5,250 | 0.0% | -- |
| 07/09/2025 07/09/25 | For Sale | $1,050,000 | 0.0% | $913 / Sq Ft |
| 05/29/2025 05/29/25 | For Rent | $6,000 | -- | -- |
Source: MOREMLS (Monmouth Ocean Regional REALTORS®)
MLS Number: 22520319
- 606 Asbury Ave
- 916 Monroe Ave
- 603 Langford St
- 903 Emory St
- 513 Sewall Ave
- 1016 2nd Ave
- 601 Bangs Ave Unit 908
- 510 Monroe Ave Unit 303
- 1001 2nd Ave Unit 103
- 505 Summerfield Ave Unit 202
- 1029 1st Ave
- 1102 1/2 Asbury Ave
- 603 Comstock St
- 601 Mattison Ave Unit 4B
- 501 Grand Ave Unit 2a
- 501 Grand Ave Unit 401
- 501 Grand Ave Unit 5B
- 501 Grand Ave Unit 605 / 6E
- 1111 Sewall Ave
- 600 Grand Ave Unit 7c
- 218 3rd Ave Unit 102
- 218 3rd Ave Unit 305
- 218 3rd Ave Unit 201
- 805 Bond St Unit 2
- 700 1st Ave Unit B8
- 700 1st Ave Unit B3
- 700 1st Ave Unit B2
- 610 Sewall Ave
- 1003 Bond St Unit 2
- 700 Bangs Ave Unit 403
- 700 Bangs Ave Unit 302
- 700 Bangs Ave Unit 402
- 700 Bangs Ave Unit 304
- 700 Bangs Ave Unit 409
- 700 Bangs Ave Unit 410
- 601 Bangs Ave Unit 707
- 1001 2nd Ave Unit 204
- 1001 2nd Ave Unit 103
- 921 Mattison Ave
- 609 3rd Ave Unit 3

