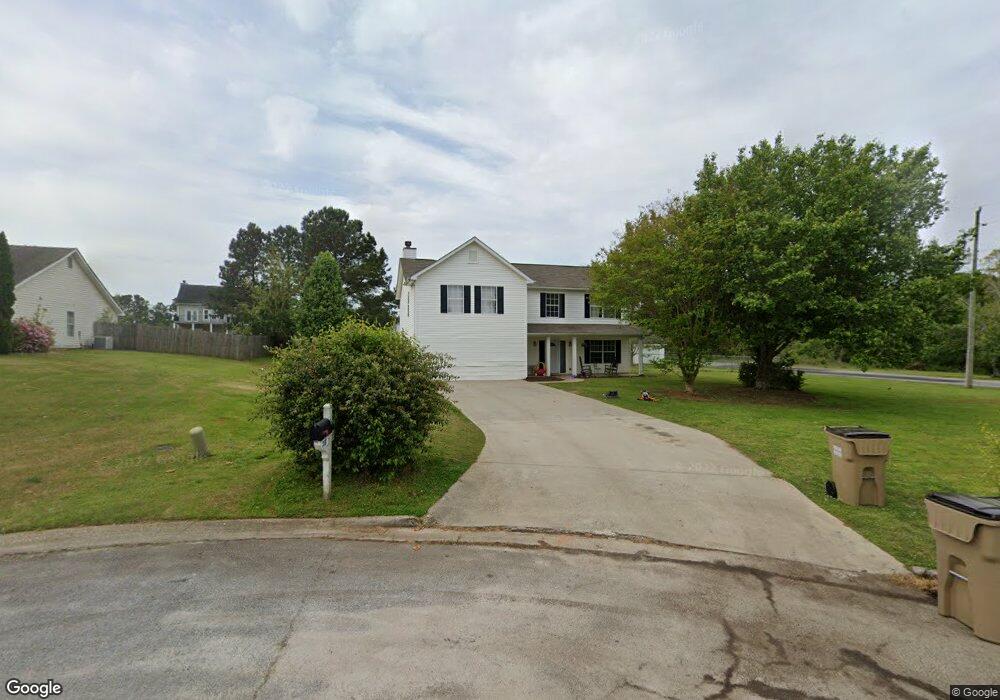218 Angie Way Unit 2 Bethlehem, GA 30620
Estimated Value: $350,000 - $411,000
4
Beds
3
Baths
2,312
Sq Ft
$163/Sq Ft
Est. Value
About This Home
This home is located at 218 Angie Way Unit 2, Bethlehem, GA 30620 and is currently estimated at $376,325, approximately $162 per square foot. 218 Angie Way Unit 2 is a home located in Barrow County with nearby schools including Yargo Elementary School, Haymon-Morris Middle School, and Apalachee High School.
Ownership History
Date
Name
Owned For
Owner Type
Purchase Details
Closed on
Nov 25, 2021
Sold by
Wallace Pascha
Bought by
Wallace Pascha Marie and Wallace Christopher B
Current Estimated Value
Purchase Details
Closed on
Jun 12, 2009
Sold by
Why Terry R Van
Bought by
Wallace Pascha
Purchase Details
Closed on
Mar 26, 1999
Sold by
D C M Builders Inc
Bought by
Vanwhy Terry R
Home Financials for this Owner
Home Financials are based on the most recent Mortgage that was taken out on this home.
Original Mortgage
$117,886
Interest Rate
6.74%
Mortgage Type
FHA
Purchase Details
Closed on
Mar 19, 1998
Sold by
C G S Development In
Bought by
D C M Builders Inc
Purchase Details
Closed on
Jul 9, 1996
Bought by
C G S Development In
Create a Home Valuation Report for This Property
The Home Valuation Report is an in-depth analysis detailing your home's value as well as a comparison with similar homes in the area
Home Values in the Area
Average Home Value in this Area
Purchase History
| Date | Buyer | Sale Price | Title Company |
|---|---|---|---|
| Wallace Pascha Marie | -- | -- | |
| Wallace Pascha | $129,000 | -- | |
| Vanwhy Terry R | $118,600 | -- | |
| D C M Builders Inc | $190,000 | -- | |
| C G S Development In | -- | -- |
Source: Public Records
Mortgage History
| Date | Status | Borrower | Loan Amount |
|---|---|---|---|
| Previous Owner | Vanwhy Terry R | $117,886 |
Source: Public Records
Tax History Compared to Growth
Tax History
| Year | Tax Paid | Tax Assessment Tax Assessment Total Assessment is a certain percentage of the fair market value that is determined by local assessors to be the total taxable value of land and additions on the property. | Land | Improvement |
|---|---|---|---|---|
| 2024 | $2,845 | $116,547 | $26,800 | $89,747 |
| 2023 | $3,269 | $116,947 | $26,800 | $90,147 |
| 2022 | $2,888 | $102,859 | $22,400 | $80,459 |
| 2021 | $2,859 | $96,459 | $16,000 | $80,459 |
| 2020 | $2,308 | $77,878 | $16,000 | $61,878 |
| 2019 | $2,348 | $77,878 | $16,000 | $61,878 |
| 2018 | $2,236 | $75,078 | $13,200 | $61,878 |
| 2017 | $1,937 | $66,540 | $13,200 | $53,340 |
| 2016 | $1,637 | $56,475 | $13,200 | $43,275 |
| 2015 | $1,596 | $54,884 | $13,200 | $41,684 |
| 2014 | $1,424 | $48,596 | $6,468 | $42,128 |
| 2013 | -- | $45,748 | $6,468 | $39,280 |
Source: Public Records
Map
Nearby Homes
- 209 Angie Way
- 303 Ron Dr
- 1129 Loganville Hwy
- 1111 Otis Dr
- 1024 Lyndhurst Ln
- 1164 Otis Dr
- 758 Clarence Edwards Rd
- 0 Jb Owens Unit 7552902
- 0 Jb Owens Unit 7552891
- 0 Jb Owens Unit LOT 2 - 2.09 ACRES
- 0 Jb Owens Unit LOT 3 - 2.01 ACRES
- The Barnes Plan at River Meadows
- The Paisley Plan at River Meadows
- The Rose II Plan at River Meadows
- The Logan Plan at River Meadows
- 738 Worth Ct
- 720 Westbury Ct
- 704 Newnham Walk
- 724 Westbury Dr
- 190 Lokeys Ln
- 216 Angie Way Unit 2
- 216 Angie Way
- 319 Ron Dr
- 219 Angie Way Unit 2
- 317 Ron Dr Unit 2
- 214 Angie Way
- 217 Angie Way
- 217 Angie Way Unit 1
- 315 Ron Dr Unit 2
- 212 Angie Way
- 215 Angie Way
- 320 Ron Dr
- 320 Ron Dr Unit 2
- 313 Ron Dr
- 1102 Loganville Hwy
- 213 Angie Way Unit 2
- 210 Angie Way
- 210 Angie Way Unit 2
- 776 Bethel Bower Rd
