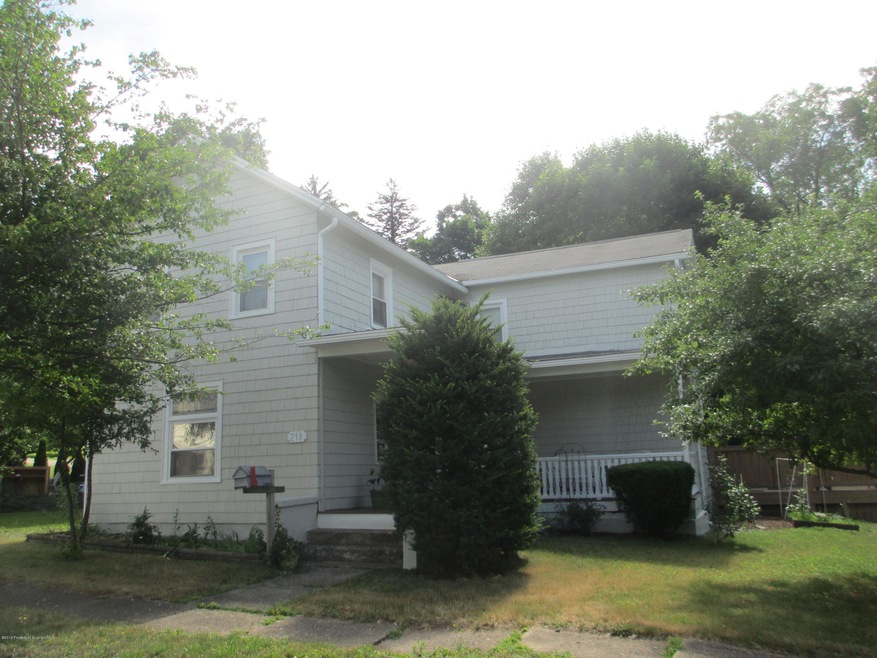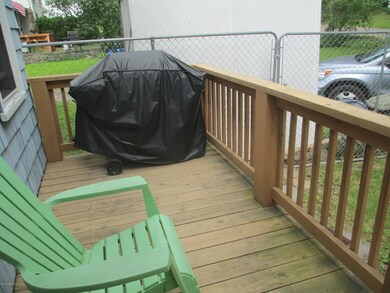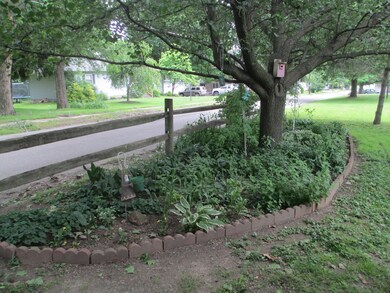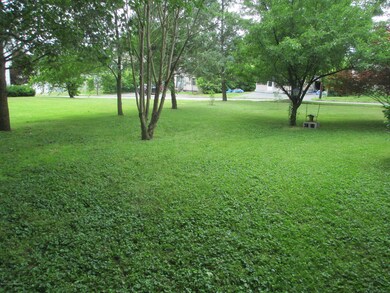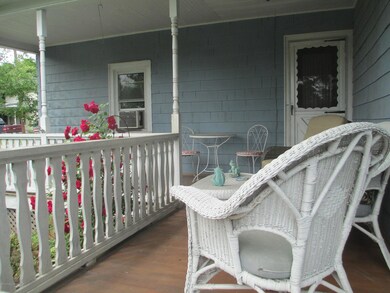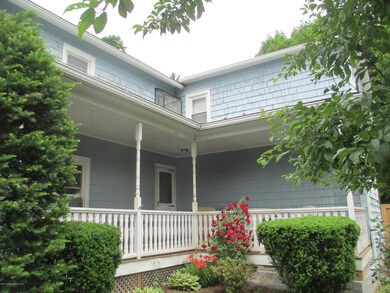
218 Bridge St Tunkhannock, PA 18657
Estimated Value: $150,000 - $186,000
Highlights
- Deck
- Circular Driveway
- Eat-In Kitchen
- Wood Flooring
- Porch
- Shed
About This Home
As of June 2017Sellers Motivated! Home has large eat-in kitchen, formal dining room and hardwood floors throughout. Pellet stove for additional heating option in living room. Landscaped oversized lot, large private back deck and covered side porch - great for entertaining. Exterior was painted June 2016., Baths: 1 Bath Lev 2,1 Half Lev 1, Beds: 2+ Bed 2nd, SqFt Fin - Main: 760.00, SqFt Fin - 3rd: 0.00, Tax Information: Available, Dining Area: Y, SqFt Fin - 2nd: 760.00
Last Agent to Sell the Property
LORI GRAMBERG
C21 Sherlock Homes Inc. ,Tunk Listed on: 06/13/2016
Last Buyer's Agent
Richard Jones
C21 Sherlock Homes Inc. ,Tunk
Home Details
Home Type
- Single Family
Year Built
- Built in 1900
Lot Details
- 9,148 Sq Ft Lot
- Lot Dimensions are 77x24x32x36x108x69
- Landscaped
- Level Lot
- Irregular Lot
Home Design
- Wood Roof
- Composition Roof
- Wood Siding
- Stone
Interior Spaces
- 1,520 Sq Ft Home
- 2-Story Property
- Ceiling Fan
- Pull Down Stairs to Attic
Kitchen
- Eat-In Kitchen
- Electric Oven
- Electric Range
Flooring
- Wood
- Stone
- Vinyl
Bedrooms and Bathrooms
- 3 Bedrooms
Laundry
- Dryer
- Washer
Unfinished Basement
- Basement Fills Entire Space Under The House
- Interior and Exterior Basement Entry
Parking
- Circular Driveway
- Off-Street Parking
Outdoor Features
- Deck
- Shed
- Porch
Utilities
- Forced Air Heating System
- Pellet Stove burns compressed wood to generate heat
- Cable TV Available
Listing and Financial Details
- Assessor Parcel Number 25-058.1-054-00-00-00
Ownership History
Purchase Details
Home Financials for this Owner
Home Financials are based on the most recent Mortgage that was taken out on this home.Similar Homes in Tunkhannock, PA
Home Values in the Area
Average Home Value in this Area
Purchase History
| Date | Buyer | Sale Price | Title Company |
|---|---|---|---|
| Neare Karen A | $82,500 | None Available |
Mortgage History
| Date | Status | Borrower | Loan Amount |
|---|---|---|---|
| Open | Neare Karen A | $83,333 |
Property History
| Date | Event | Price | Change | Sq Ft Price |
|---|---|---|---|---|
| 06/23/2017 06/23/17 | Sold | $82,500 | -34.0% | $54 / Sq Ft |
| 05/19/2017 05/19/17 | Pending | -- | -- | -- |
| 06/13/2016 06/13/16 | For Sale | $125,000 | -- | $82 / Sq Ft |
Tax History Compared to Growth
Tax History
| Year | Tax Paid | Tax Assessment Tax Assessment Total Assessment is a certain percentage of the fair market value that is determined by local assessors to be the total taxable value of land and additions on the property. | Land | Improvement |
|---|---|---|---|---|
| 2025 | $2,578 | $18,395 | $3,150 | $15,245 |
| 2024 | $2,578 | $18,395 | $3,150 | $15,245 |
| 2023 | $2,560 | $18,395 | $3,150 | $15,245 |
| 2022 | $2,532 | $18,395 | $3,150 | $15,245 |
| 2021 | $2,486 | $18,395 | $3,150 | $15,245 |
| 2020 | $2,486 | $18,395 | $3,150 | $15,245 |
| 2019 | $2,449 | $18,395 | $3,150 | $15,245 |
| 2018 | $2,403 | $18,395 | $3,150 | $15,245 |
| 2017 | $2,334 | $0 | $0 | $0 |
| 2016 | -- | $0 | $0 | $0 |
| 2015 | -- | $0 | $0 | $0 |
| 2014 | -- | $0 | $0 | $0 |
Agents Affiliated with this Home
-
L
Seller's Agent in 2017
LORI GRAMBERG
C21 Sherlock Homes Inc. ,Tunk
-
R
Buyer's Agent in 2017
Richard Jones
C21 Sherlock Homes Inc. ,Tunk
Map
Source: Greater Scranton Board of REALTORS®
MLS Number: GSB162876
APN: 25-058.1-054-00-00-00-1
- 5 E Harrison St
- 42 Slocum Ave
- 43 Wyoming Ave
- 226 Village View Dr
- 30 Maple Ln
- 10 Dogwood Dr
- 507 Shadowbrook Dr
- 819 Hunter Hwy
- 322 Shadowbrook Dr
- 750 Mile Rd
- 3472,3448 State Route 6 W
- 131 Marcy Rd
- 253 Billings Mill Rd
- 16 Evergreen Dr
- 197 Highfield Dr
- 16 Alfie Ln
- 10 Maple Grove Ln
- 0 Meadowood Dr
- 30 Indian Spring Rd
- 24 Indian Spring Rd
