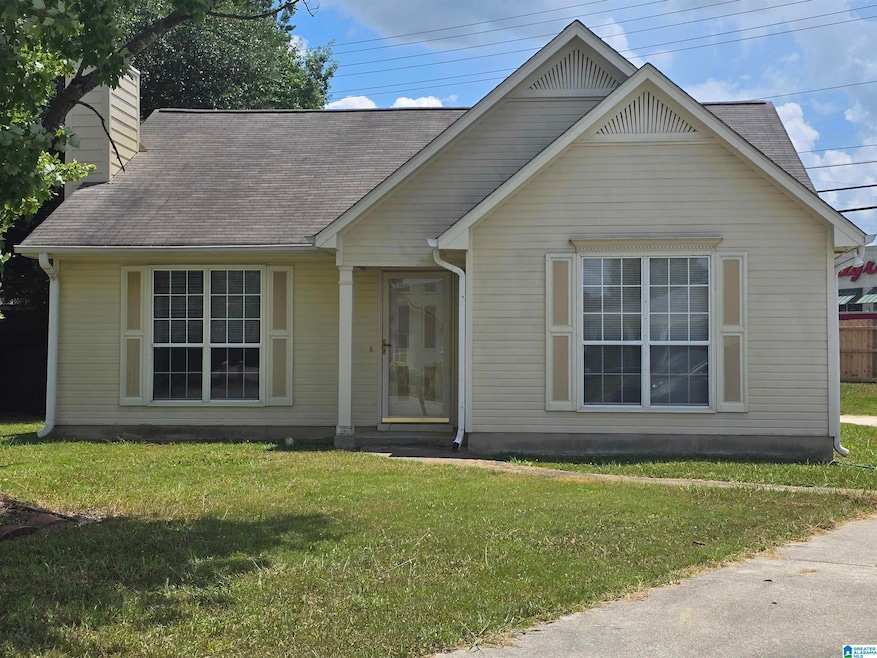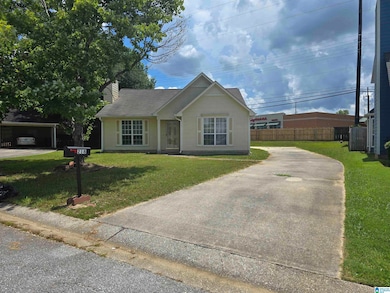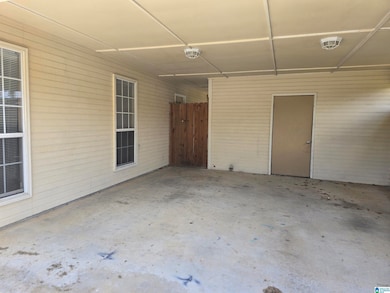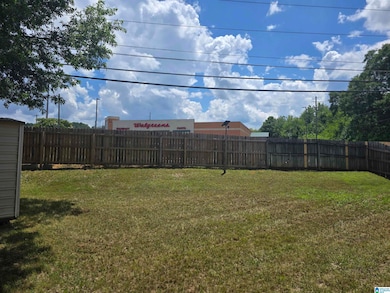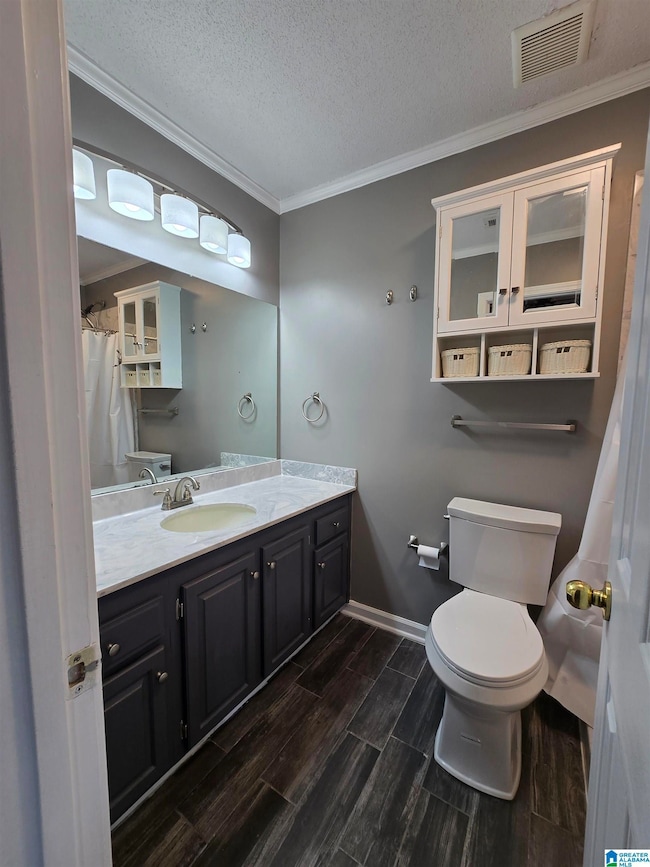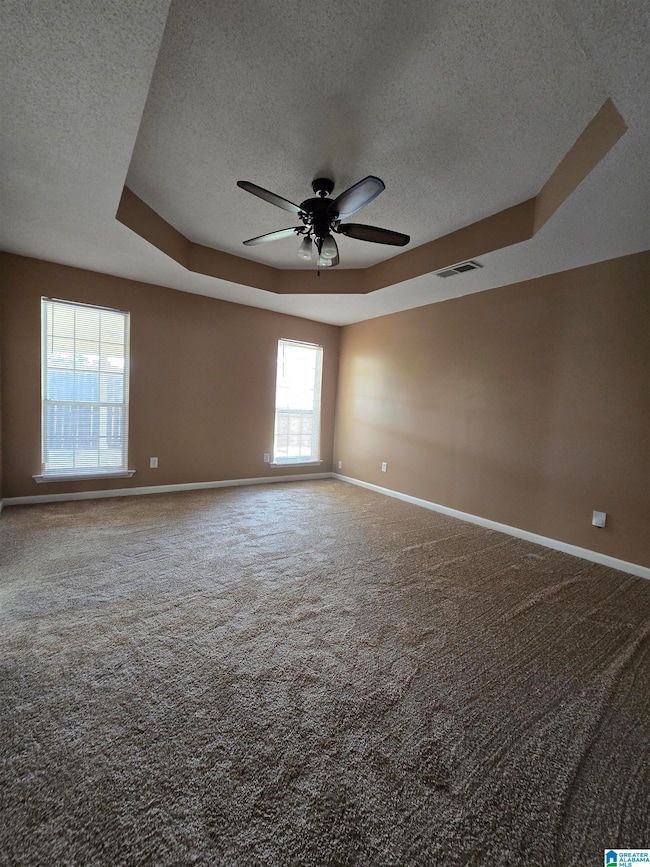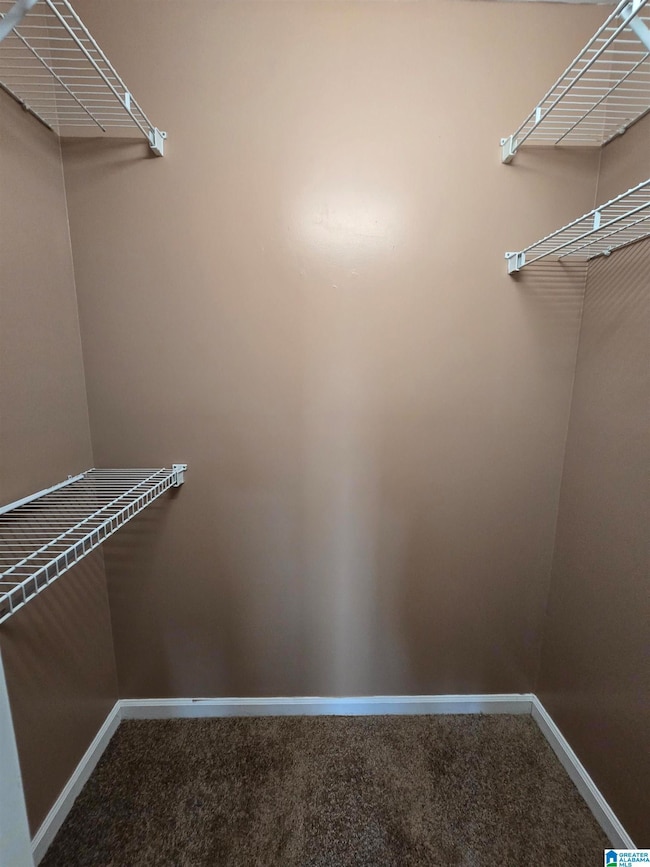218 Buck Creek Cir Alabaster, AL 35007
Estimated payment $1,487/month
Highlights
- Vaulted Ceiling
- Fenced Yard
- Views
- Thompson Intermediate School Rated A-
- Attached Garage
- Recessed Lighting
About This Home
This beautifully renovated gem, located just outside of Alabaster, is perfect for anyone looking to grow into a small but thriving community. Nestled in a Peaceful cul de sac, this three bedroom, two bath home offers 1438 square feet of comfortable living space Step inside to discover vaulted ceilings and a cozy wood burning fireplace in the spacious family room ideal for relaxing fall evenings. The newly renovated kitchen features marble countertops and modern finishes, with a convenient layout that flows easily into the dining and living areas. The Home also includes a dedicated laundry room with masks washer and dryer hookups, a pantry, and ample storage space including a floored attic The primary suite features a walk in closet and fully renovated bathroom. Wood flooring runs throughout the main living areas, while the bedrooms offer soft, plush carpeting for added comfort. Nice patio in the backyard which is fully fenced and includes a storage shed & Shop Thompson School District.
Home Details
Home Type
- Single Family
Est. Annual Taxes
- $2,121
Year Built
- Built in 1996
Lot Details
- Fenced Yard
Parking
- Attached Garage
Interior Spaces
- 1,438 Sq Ft Home
- Vaulted Ceiling
- Recessed Lighting
- Living Room with Fireplace
- Property Views
Laundry
- Laundry Room
- Laundry on main level
- Washer and Electric Dryer Hookup
Utilities
- Heat Pump System
- Electric Water Heater
Map
Home Values in the Area
Average Home Value in this Area
Tax History
| Year | Tax Paid | Tax Assessment Tax Assessment Total Assessment is a certain percentage of the fair market value that is determined by local assessors to be the total taxable value of land and additions on the property. | Land | Improvement |
|---|---|---|---|---|
| 2024 | $2,121 | $39,280 | $0 | $0 |
| 2023 | $1,985 | $36,760 | $0 | $0 |
| 2022 | $1,800 | $33,340 | $0 | $0 |
| 2021 | $1,585 | $29,360 | $0 | $0 |
| 2020 | $1,521 | $0 | $0 | $0 |
| 2019 | $733 | $14,340 | $0 | $0 |
| 2017 | $645 | $12,700 | $0 | $0 |
| 2015 | $622 | $12,280 | $0 | $0 |
| 2014 | $609 | $12,040 | $0 | $0 |
Property History
| Date | Event | Price | List to Sale | Price per Sq Ft | Prior Sale |
|---|---|---|---|---|---|
| 10/01/2025 10/01/25 | Pending | -- | -- | -- | |
| 08/05/2025 08/05/25 | Price Changed | $249,900 | -5.7% | $174 / Sq Ft | |
| 07/16/2025 07/16/25 | For Sale | $265,000 | +130.4% | $184 / Sq Ft | |
| 03/24/2014 03/24/14 | Sold | $115,000 | 0.0% | $80 / Sq Ft | View Prior Sale |
| 02/03/2014 02/03/14 | Pending | -- | -- | -- | |
| 12/28/2013 12/28/13 | For Sale | $115,000 | -- | $80 / Sq Ft |
Purchase History
| Date | Type | Sale Price | Title Company |
|---|---|---|---|
| Warranty Deed | $150,000 | None Available | |
| Interfamily Deed Transfer | -- | None Available | |
| Warranty Deed | $115,000 | None Available | |
| Warranty Deed | $128,000 | -- | |
| Survivorship Deed | $118,500 | -- |
Mortgage History
| Date | Status | Loan Amount | Loan Type |
|---|---|---|---|
| Open | $114,400 | New Conventional | |
| Previous Owner | $3,450 | Stand Alone Second | |
| Previous Owner | $128,000 | Fannie Mae Freddie Mac | |
| Previous Owner | $118,500 | Unknown |
Source: Greater Alabama MLS
MLS Number: 21425277
APN: 23-1-11-3-003-005-000
- 25 Frankies Ln
- 219 Mountain Lake Trail
- 1017 Franks Cir
- 1565 Applegate Ln
- 133 Widgeon Dr
- 1024 Henry Dr
- 1517 Mitch Ln
- 1520 Tropical Cir
- 1633 Caribbean Cir
- 104 Kentwood Trail Cir
- 0 Smokey Rd Unit 21376266
- 0 Montevallo Rd
- 921 10th St SW
- 1407 Heather Ln
- 204 Shalimar Cir
- 0000 Highway 26
- 3001 Specklebelly Way
- 000 Highway 26
- 00 Highway 26
- 2040 Butler Rd Unit 2040
