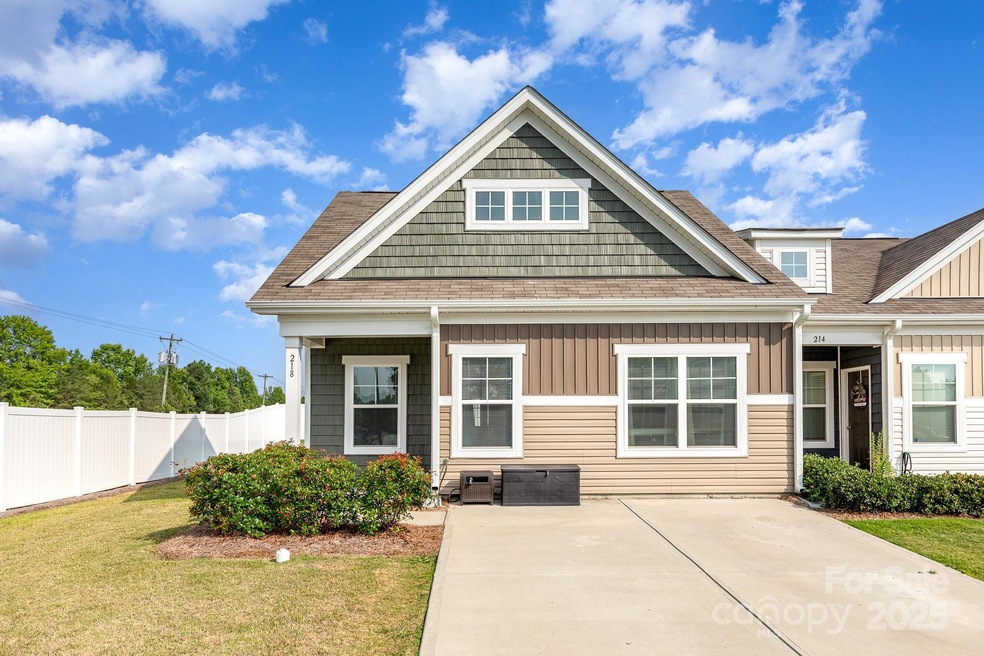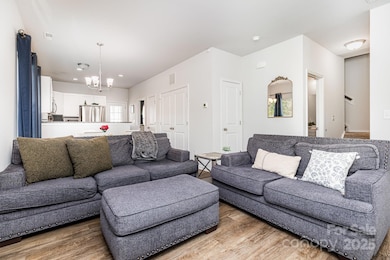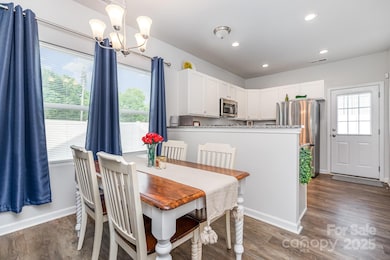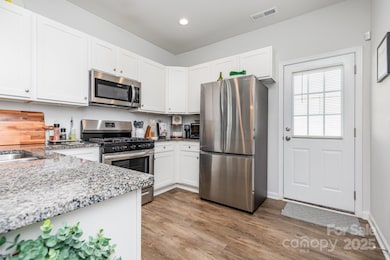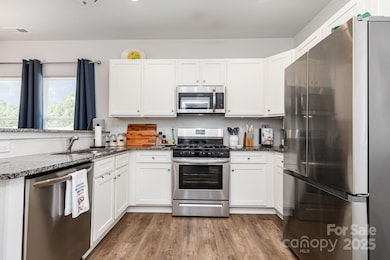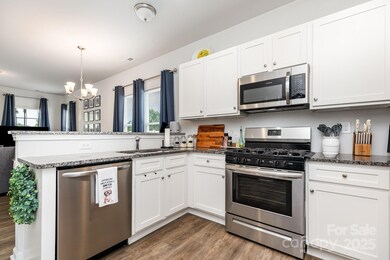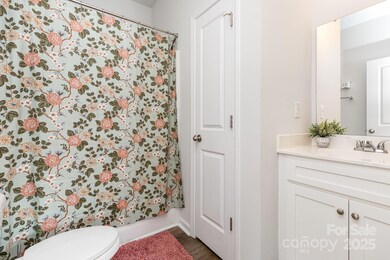
218 Canina Ln Indian Trail, NC 28079
Estimated payment $2,214/month
Highlights
- Pond
- End Unit
- Patio
- Indian Trail Elementary School Rated A
- Walk-In Closet
- Laundry Room
About This Home
Welcome to Plyler Townhomes so close to HWY 74, dining, shops, and entertainment. This is the only available end unit - so don't wait! This townhome features a main floor primary bedroom and bathroom, plenty of natural lighting throughout, granite countertops, stainless steel appliances, conveniently located laundry, cozy living and dining areas, an upstairs bedroom, a spacious loft, attic storage, and so much more! This home is well maintained and is ready for its new owner. Thank you for your patience! We will soon be ready for you to take a tour!
Listing Agent
Mark Spain Real Estate Brokerage Email: johnmidler@markspain.com License #346915 Listed on: 06/06/2025

Townhouse Details
Home Type
- Townhome
Year Built
- Built in 2020
Lot Details
- End Unit
- Partially Fenced Property
HOA Fees
- $155 Monthly HOA Fees
Home Design
- Slab Foundation
- Composition Roof
- Vinyl Siding
Interior Spaces
- 1.5-Story Property
- Ceiling Fan
- Insulated Windows
- Vinyl Flooring
Kitchen
- Gas Oven
- Dishwasher
- Disposal
Bedrooms and Bathrooms
- Walk-In Closet
- 2 Full Bathrooms
Laundry
- Laundry Room
- Washer
Outdoor Features
- Pond
- Patio
Schools
- Indian Trail Elementary School
- Sun Valley Middle School
- Sun Valley High School
Utilities
- Central Air
- Heat Pump System
Listing and Financial Details
- Assessor Parcel Number 07-084-653
Community Details
Overview
- Plyer Place HOA, Phone Number (704) 875-7299
- Plyler Place Subdivision
Amenities
- Picnic Area
Map
Home Values in the Area
Average Home Value in this Area
Property History
| Date | Event | Price | Change | Sq Ft Price |
|---|---|---|---|---|
| 06/18/2025 06/18/25 | Price Changed | $315,000 | -1.6% | $231 / Sq Ft |
| 06/06/2025 06/06/25 | For Sale | $320,000 | -- | $235 / Sq Ft |
Similar Homes in the area
Source: Canopy MLS (Canopy Realtor® Association)
MLS Number: 4266881
- 125 Plyler Rd
- 328 Glenridge Ct
- 4427 Poplin Grove Dr
- 107 Deese Ct
- 5240 Old Monroe Rd
- 415 Indian Trail Rd S
- 4614 Jacquelyne Dr
- 118A Cherokee Ln
- 247 Aylesbury Ln
- 145 Marron Dr
- 114 Keowee Cir
- 408 Kennerly Dr
- Lot #4 , #5 Brown Ln
- 411 Carlisle Dr
- 5809 Carolina Manor Ct
- 6616 Woodlawn Ln
- 5806 Autumn Trace Ln
- 5804 Crosswinds Ct
- 703 Bradberry Ln
- 4705 Granite Ct
- 100 Plyer Cir
- 321 E Park Rd
- 336 Chestnut Pkwy
- 1021 Glenn Valley Ln
- 1101 Flagstone Ln
- 135 Chestnut Ln
- 3000 Parkland Dr
- 5004 West St
- 3006 Parkland Dr
- 3008 Parkland Dr
- 3200 Fairington Dr
- 114 Quinn Rd
- 632 Catawba Cir N
- 5238 Courtfield Dr
- 7014 Honey Tree Ln
- 3000 Linstead Dr
- 6712 2nd Ave
- 818 White Oak Ln
- 5527 Whispering Wind Ln
- 517 Catawba Cir N
