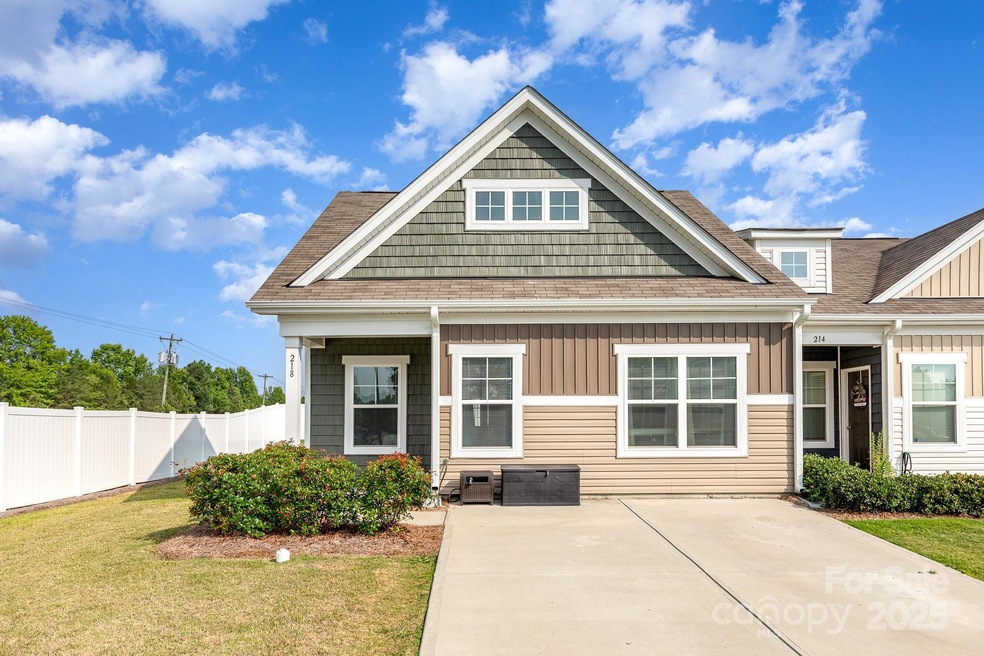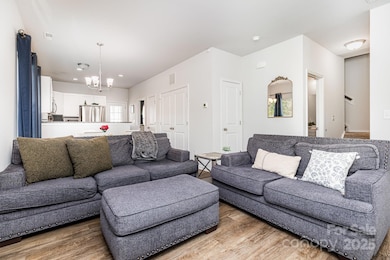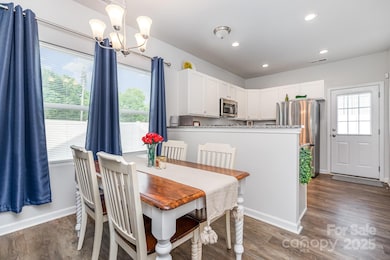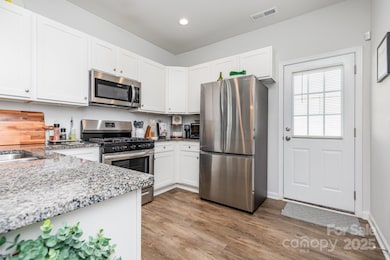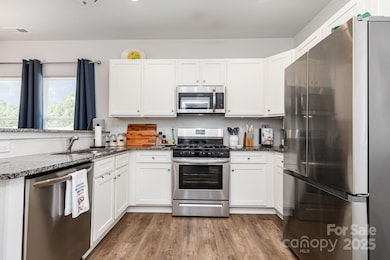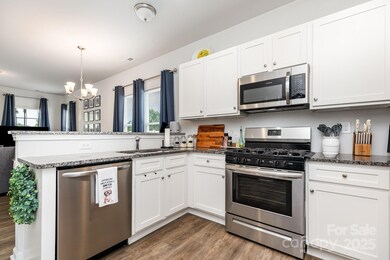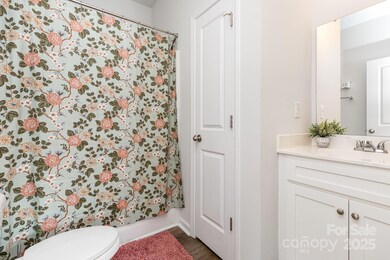
218 Canina Ln Indian Trail, NC 28079
Highlights
- Pond
- End Unit
- Patio
- Indian Trail Elementary School Rated A
- Walk-In Closet
- Laundry Room
About This Home
As of July 2025Welcome to Plyler Townhomes so close to HWY 74, dining, shops, and entertainment. This is the only available end unit - so don't wait! This townhome features a main floor primary bedroom and bathroom, plenty of natural lighting throughout, granite countertops, stainless steel appliances, conveniently located laundry, cozy living and dining areas, an upstairs bedroom, a spacious loft, attic storage, and so much more! This home is well maintained and is ready for its new owner. Thank you for your patience! We will soon be ready for you to take a tour!
Last Agent to Sell the Property
Mark Spain Real Estate Brokerage Email: johnmidler@markspain.com License #346915 Listed on: 06/06/2025

Townhouse Details
Home Type
- Townhome
Year Built
- Built in 2020
Lot Details
- End Unit
- Partially Fenced Property
HOA Fees
- $155 Monthly HOA Fees
Home Design
- Slab Foundation
- Composition Roof
- Vinyl Siding
Interior Spaces
- 1.5-Story Property
- Ceiling Fan
- Insulated Windows
- Vinyl Flooring
Kitchen
- Gas Oven
- Dishwasher
- Disposal
Bedrooms and Bathrooms
- Walk-In Closet
- 2 Full Bathrooms
Laundry
- Laundry Room
- Washer
Outdoor Features
- Pond
- Patio
Schools
- Indian Trail Elementary School
- Sun Valley Middle School
- Sun Valley High School
Utilities
- Central Air
- Heat Pump System
Listing and Financial Details
- Assessor Parcel Number 07-084-653
Community Details
Overview
- Plyer Place HOA, Phone Number (704) 875-7299
- Plyler Place Subdivision
Amenities
- Picnic Area
Similar Homes in Indian Trail, NC
Home Values in the Area
Average Home Value in this Area
Property History
| Date | Event | Price | Change | Sq Ft Price |
|---|---|---|---|---|
| 07/25/2025 07/25/25 | Sold | $304,000 | 0.0% | $223 / Sq Ft |
| 07/25/2025 07/25/25 | For Rent | $2,100 | 0.0% | -- |
| 06/18/2025 06/18/25 | Price Changed | $315,000 | -1.6% | $231 / Sq Ft |
| 06/06/2025 06/06/25 | For Sale | $320,000 | -- | $235 / Sq Ft |
Tax History Compared to Growth
Agents Affiliated with this Home
-
John Midler
J
Seller's Agent in 2025
John Midler
Mark Spain
(724) 825-7814
38 Total Sales
-
Hirak Patel
H
Buyer's Agent in 2025
Hirak Patel
Coldwell Banker Realty
(803) 237-8799
27 Total Sales
Map
Source: Canopy MLS (Canopy Realtor® Association)
MLS Number: 4266881
- 125 Plyler Rd
- 328 Glenridge Ct
- 4427 Poplin Grove Dr
- 107 Deese Ct
- 5240 Old Monroe Rd
- 415 Indian Trail Rd S
- 4614 Jacquelyne Dr
- 118A Cherokee Ln
- 138 Marron Dr
- 247 Aylesbury Ln
- 145 Marron Dr
- 114 Keowee Cir
- 408 Kennerly Dr
- Lot #4 , #5 Brown Ln
- 411 Carlisle Dr
- 5809 Carolina Manor Ct
- 6616 Woodlawn Ln
- 5806 Autumn Trace Ln
- 5804 Crosswinds Ct
- 703 Bradberry Ln
