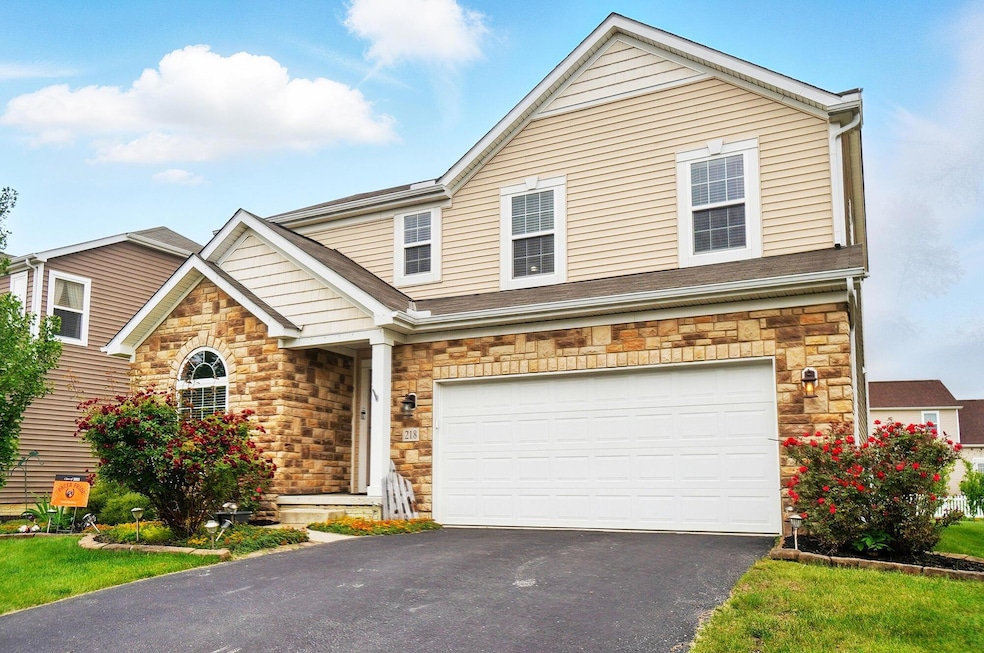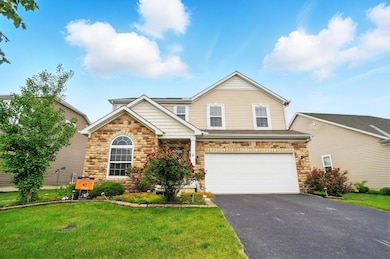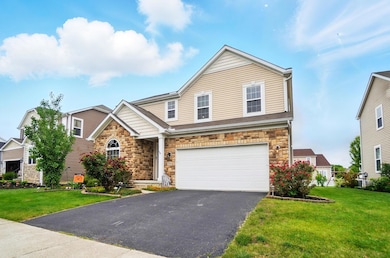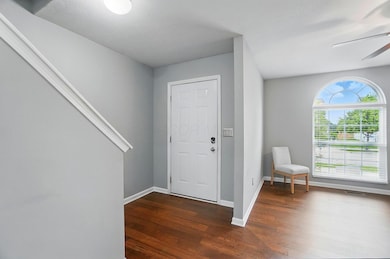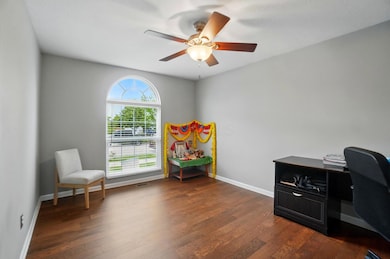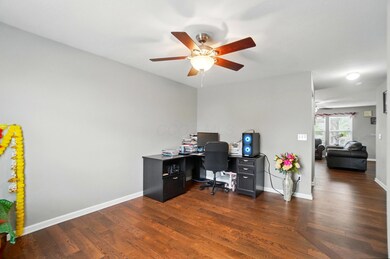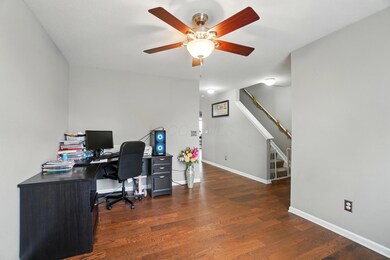
218 Christian St Delaware, OH 43015
Estimated payment $2,923/month
Highlights
- Deck
- Heated Sun or Florida Room
- Park
- Traditional Architecture
- 2 Car Attached Garage
- Forced Air Heating and Cooling System
About This Home
OPEN HOUSE JUNE 15TH FROM 11-1PM. Welcome to this beautifully maintained 3-bedroom home, where comfort meets versatility! Each bedroom is generously sized. A spacious loft adds the perfect flex space-ideal for a home office, play area, or enclose it for a 4th bedroom. The 2nd floor laundry room is conveniently placed near the bedrooms. The main area offers a spacious kitchen, a flex room which could be a dining room or office and an eat-in space. Beautiful hardwood floors flow seamlessly through the open-concept living areas. You can enjoy the sunroom all year round. The basement offers a dedicated media room with built-in speakers, perfect for movie nights or game-day gatherings. Step outside onto the large deck and enjoy the charming gazebo-your own private oasis for outdoor entertaining, dining or simply relaxing. This home offers room to grow, entertain, and enjoy every season. Within walking distance to Veterans Park and the YMCA. Closing to restaurants!
Open House Schedule
-
Sunday, June 15, 202511:00 am to 3:00 pm6/15/2025 11:00:00 AM +00:006/15/2025 3:00:00 PM +00:00Add to Calendar
Home Details
Home Type
- Single Family
Est. Annual Taxes
- $6,210
Year Built
- Built in 2015
HOA Fees
- $16 Monthly HOA Fees
Parking
- 2 Car Attached Garage
Home Design
- Traditional Architecture
Interior Spaces
- 2,486 Sq Ft Home
- 2-Story Property
- Gas Log Fireplace
- Heated Sun or Florida Room
- Carpet
- Basement
- Recreation or Family Area in Basement
- Laundry on upper level
Kitchen
- Gas Range
- Microwave
- Dishwasher
Bedrooms and Bathrooms
- 3 Bedrooms
Utilities
- Forced Air Heating and Cooling System
- Heating System Uses Gas
Additional Features
- Deck
- 8,276 Sq Ft Lot
Listing and Financial Details
- Assessor Parcel Number 519-330-32-012-000
Community Details
Overview
- Association Phone (614) 481-4411
- Capital Property Sol HOA
Recreation
- Park
- Bike Trail
Map
Home Values in the Area
Average Home Value in this Area
Tax History
| Year | Tax Paid | Tax Assessment Tax Assessment Total Assessment is a certain percentage of the fair market value that is determined by local assessors to be the total taxable value of land and additions on the property. | Land | Improvement |
|---|---|---|---|---|
| 2024 | $6,210 | $131,540 | $20,480 | $111,060 |
| 2023 | $6,222 | $131,540 | $20,480 | $111,060 |
| 2022 | $4,115 | $73,710 | $17,500 | $56,210 |
| 2021 | $4,205 | $73,710 | $17,500 | $56,210 |
| 2020 | $4,257 | $73,710 | $17,500 | $56,210 |
| 2019 | $4,473 | $70,210 | $14,000 | $56,210 |
| 2018 | $4,454 | $68,950 | $14,000 | $54,950 |
| 2017 | $2,295 | $68,710 | $12,250 | $56,460 |
| 2016 | $4,064 | $68,710 | $12,250 | $56,460 |
| 2015 | $177 | $2,980 | $2,980 | $0 |
| 2014 | -- | $0 | $0 | $0 |
Property History
| Date | Event | Price | Change | Sq Ft Price |
|---|---|---|---|---|
| 05/30/2025 05/30/25 | For Sale | $450,000 | +13.7% | $181 / Sq Ft |
| 06/10/2022 06/10/22 | Sold | $395,900 | +5.6% | $159 / Sq Ft |
| 05/12/2022 05/12/22 | For Sale | $374,900 | -- | $151 / Sq Ft |
Purchase History
| Date | Type | Sale Price | Title Company |
|---|---|---|---|
| Deed | $395,900 | Olix & Associates Co Lpa | |
| Survivorship Deed | $208,900 | Pulte Title Box |
Mortgage History
| Date | Status | Loan Amount | Loan Type |
|---|---|---|---|
| Open | $376,105 | New Conventional | |
| Previous Owner | $16,000 | Credit Line Revolving | |
| Previous Owner | $205,000 | Closed End Mortgage | |
| Previous Owner | $35,000 | Stand Alone Second | |
| Previous Owner | $205,041 | FHA |
Similar Homes in Delaware, OH
Source: Columbus and Central Ohio Regional MLS
MLS Number: 225019061
APN: 519-330-32-012-000
- 138 Bartlett St Unit 51
- 743 Clymer St
- 0 S Houk Rd
- 112 Simon St Unit 123
- 401 Oslow Ct
- 191 Bevan Way
- 62 Scarlett Dr
- 178 Franks Field Dr Unit Lot 13920
- 466 Penwell Dr Unit Lot 13905
- 268 Aaron Dr
- 483 Penwell Dr Unit Lot 13914
- 208 Franks Field Dr Unit Lot 13915
- 4997 S Section Line Rd
- 5049 S Section Line Rd
- 221 Franks Field Dr Unit Lot 13878
- 520 Penwell Dr Unit Lot 13897
- 2119 Greenlawn Dr
- 418 Amethyst Ct
- 1723 S Section Line Rd
- 550 Penwell Dr Unit Lot 13892
