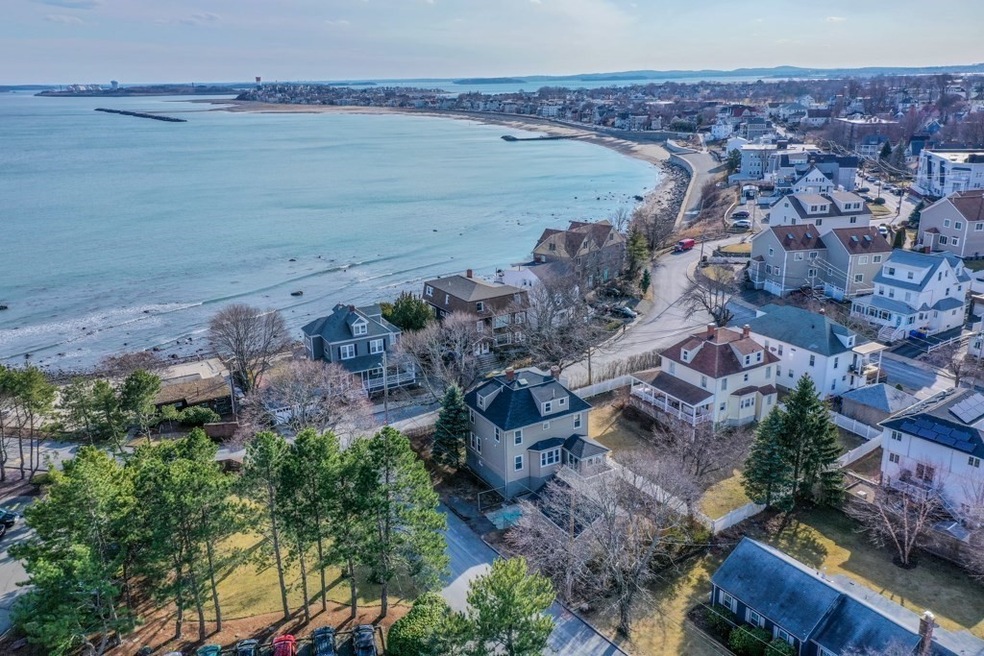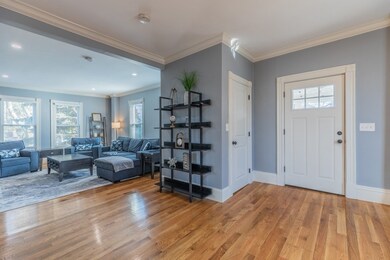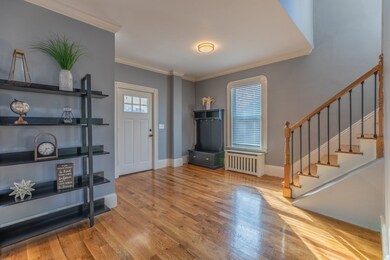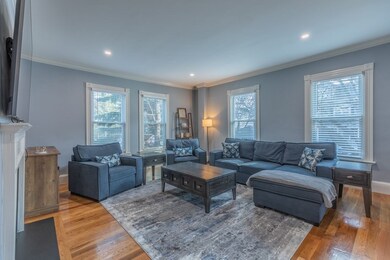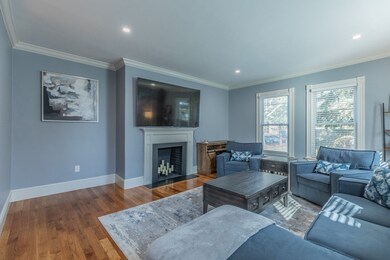
218 Cliff Ave Winthrop, MA 02152
Winthrop Highlands NeighborhoodHighlights
- Waterfront
- Colonial Architecture
- Corner Lot
- William P. Gorman/Fort Banks Elementary School Rated A-
- 1 Fireplace
- 1-minute walk to Pond Street Playground
About This Home
As of May 2023Welcome to this move-in ready single family home located on a corner lot in the highly sought-after Upper Highlands, just steps to the beach where you can wake up to majestic sunrises over the ocean. Boasting 5 bedrooms & 2.5 bathrooms, this stunning property is the perfect combination of modern luxury & coastal charm.The bright spacious main level features a large living room, a fully renovated kitchen that opens up to a spacious dining room creating the perfect space for entertaining. The 1st floor also features convenient laundry room, a full bath & an oversized mudroom perfect for storing all of your outdoor gear. Make your way to the 2nd floor & you'll find 4 large bedrooms flooded with natural light & another full bath. The third floor is dedicated to the primary suite or could be used as a rec room, complete with a walk-in closet & half bath. The walk-out basement provides an ideal office space. You'll also enjoy the convenience of an over sized 2 car garage. Truly has it all!
Last Buyer's Agent
Stephen Hines
Lantern Residential License #449595339
Home Details
Home Type
- Single Family
Est. Annual Taxes
- $7,902
Year Built
- Built in 1890
Lot Details
- 5,981 Sq Ft Lot
- Waterfront
- Corner Lot
Parking
- 2 Car Detached Garage
- Open Parking
- Off-Street Parking
Home Design
- Colonial Architecture
- Stone Foundation
Interior Spaces
- 2,343 Sq Ft Home
- 1 Fireplace
- Mud Room
- Home Office
- Partially Finished Basement
- Basement Fills Entire Space Under The House
- Laundry on main level
Kitchen
- Range
- Dishwasher
- Disposal
Bedrooms and Bathrooms
- 4 Bedrooms
- Primary bedroom located on third floor
- Walk-In Closet
Utilities
- Window Unit Cooling System
- Heating System Uses Natural Gas
- Heating System Uses Steam
- Gas Water Heater
Listing and Financial Details
- Assessor Parcel Number M:074 L:011,1425304
Similar Homes in the area
Home Values in the Area
Average Home Value in this Area
Mortgage History
| Date | Status | Loan Amount | Loan Type |
|---|---|---|---|
| Closed | $644,700 | Purchase Money Mortgage | |
| Closed | $714,000 | Purchase Money Mortgage | |
| Closed | $127,000 | Stand Alone Refi Refinance Of Original Loan | |
| Closed | $500,000 | New Conventional | |
| Closed | $408,450 | Stand Alone Refi Refinance Of Original Loan | |
| Closed | $408,450 | Stand Alone Refi Refinance Of Original Loan | |
| Closed | $351,951 | Stand Alone Refi Refinance Of Original Loan | |
| Closed | $331,725 | Stand Alone Refi Refinance Of Original Loan | |
| Closed | $330,750 | New Conventional |
Property History
| Date | Event | Price | Change | Sq Ft Price |
|---|---|---|---|---|
| 05/03/2023 05/03/23 | Sold | $921,000 | +2.3% | $393 / Sq Ft |
| 03/13/2023 03/13/23 | Pending | -- | -- | -- |
| 03/08/2023 03/08/23 | For Sale | $899,999 | 0.0% | $384 / Sq Ft |
| 03/01/2023 03/01/23 | Pending | -- | -- | -- |
| 02/23/2023 02/23/23 | For Sale | $899,999 | +144.9% | $384 / Sq Ft |
| 06/02/2014 06/02/14 | Sold | $367,500 | 0.0% | $172 / Sq Ft |
| 05/16/2014 05/16/14 | Pending | -- | -- | -- |
| 04/10/2014 04/10/14 | Off Market | $367,500 | -- | -- |
| 01/18/2014 01/18/14 | Price Changed | $389,000 | -6.3% | $182 / Sq Ft |
| 12/06/2013 12/06/13 | For Sale | $415,000 | -- | $195 / Sq Ft |
Tax History Compared to Growth
Tax History
| Year | Tax Paid | Tax Assessment Tax Assessment Total Assessment is a certain percentage of the fair market value that is determined by local assessors to be the total taxable value of land and additions on the property. | Land | Improvement |
|---|---|---|---|---|
| 2025 | $8,689 | $842,000 | $393,600 | $448,400 |
| 2024 | $9,207 | $883,600 | $394,800 | $488,800 |
| 2023 | $8,590 | $802,800 | $355,300 | $447,500 |
| 2022 | $7,902 | $671,900 | $336,000 | $335,900 |
| 2021 | $6,713 | $529,400 | $300,000 | $229,400 |
| 2020 | $6,681 | $529,400 | $300,000 | $229,400 |
| 2019 | $6,581 | $499,300 | $276,500 | $222,800 |
| 2018 | $6,281 | $443,600 | $237,300 | $206,300 |
| 2017 | $6,005 | $416,700 | $225,200 | $191,500 |
| 2016 | $5,827 | $379,100 | $195,800 | $183,300 |
| 2015 | $5,283 | $368,400 | $190,100 | $178,300 |
| 2014 | $5,107 | $327,800 | $158,400 | $169,400 |
Agents Affiliated with this Home
-

Seller's Agent in 2023
Christine D'Ambrosio
Lantern Residential
(617) 797-3344
1 in this area
26 Total Sales
-
S
Buyer's Agent in 2023
Stephen Hines
Lantern Residential
-

Seller's Agent in 2014
Pat Sullivan
Century 21 Seaport
(617) 846-1020
3 in this area
9 Total Sales
-

Buyer's Agent in 2014
Janice Stevens
Century 21 Seaport
(617) 877-6455
13 Total Sales
Map
Source: MLS Property Information Network (MLS PIN)
MLS Number: 73081264
APN: WINT-000074-000000-000011
- 12 Sewall Ave Unit 2
- 72 Sewall Ave
- 3 Seal Harbor Rd Unit 744
- 3 Seal Harbor Rd Unit PH31
- 1 Seal Harbor Rd Unit 316
- 75 Sewall Ave
- 68-70 Floyd St
- 45 Highland Ave
- 44 Cliff Ave Unit 3
- 37-39 Hutchinson St
- 110 Summit Ave Unit 1
- 136 Locust Way
- 328-330 Revere St
- 115 Almont St
- 80 Shirley St
- 80 Shirley St Unit 2
- 80 Shirley St Unit 1
- 162 Shirley St Unit 164
- 500 Governors Dr Unit 9
- 300 Governors Dr Unit 9
