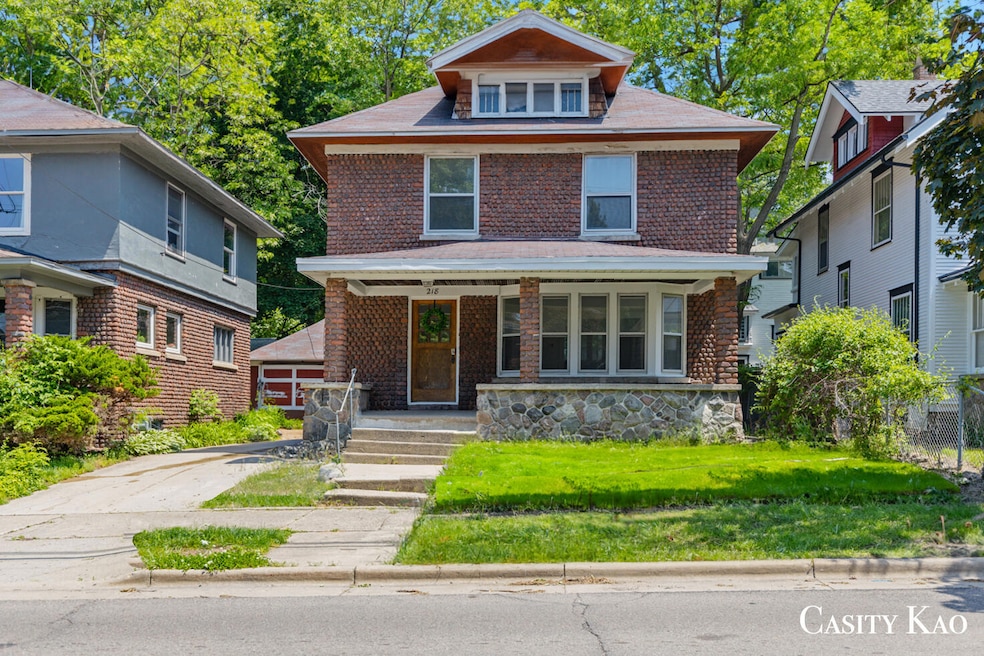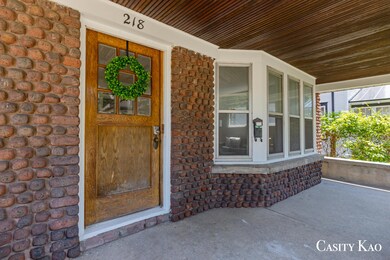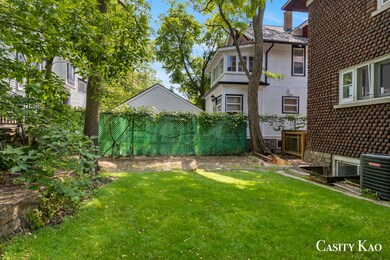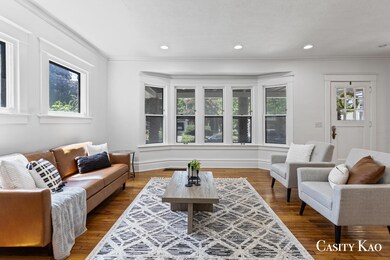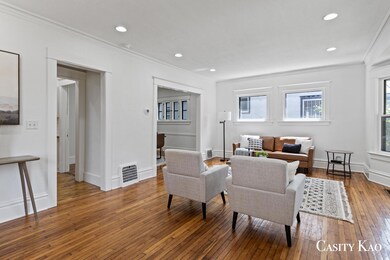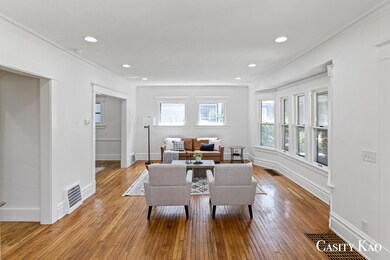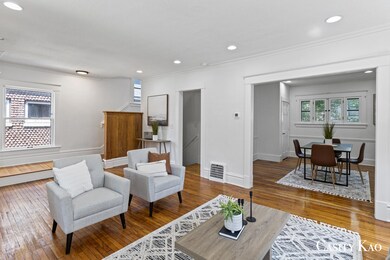
218 Diamond Ave SE Grand Rapids, MI 49506
East Hills NeighborhoodHighlights
- 1 Car Detached Garage
- Storm Windows
- Wet Bar
- Porch
- Garden Windows
- Halls are 36 inches wide or more
About This Home
As of November 2024Location! Beautiful updated brick home in the heart of East Hills historic district. Walkers' paradise, a walking score of 96 based on its proximity to everything! Taking a stroll to many restaurants, breweries, bakeries, parks, and Fulton market on summer days or hop in your car and a quick 5 mins ride will get you to all the amenities of downtown Grand Rapids! This home welcomes you with a warm relaxing front porch, a bright and airy living room along with a gathering dining area which leads to the whole new kitchen. Upstairs boasts 3 bedrooms, a large bath and access to a roomy attic that can add more living space. Large living room plumped for a wet bar along with a full bath, laundry and bedroom completes the basement. Seller reserves rights to set offer deadline if necessary
Last Agent to Sell the Property
Keller Williams GR East License #6501396887 Listed on: 08/15/2024

Home Details
Home Type
- Single Family
Est. Annual Taxes
- $5,559
Year Built
- Built in 1920
Lot Details
- 3,318 Sq Ft Lot
- Lot Dimensions are 42 x 79
- Shrub
- Historic Home
Parking
- 1 Car Detached Garage
- Unpaved Driveway
- Additional Parking
Home Design
- Brick Exterior Construction
- Shingle Roof
Interior Spaces
- 2-Story Property
- Wet Bar
- Replacement Windows
- Garden Windows
- Window Screens
- Storm Windows
Kitchen
- Oven
- Range
- Microwave
- Dishwasher
Bedrooms and Bathrooms
- 4 Bedrooms
- 2 Full Bathrooms
Laundry
- Dryer
- Washer
Finished Basement
- Basement Fills Entire Space Under The House
- Laundry in Basement
- 1 Bedroom in Basement
Accessible Home Design
- Halls are 36 inches wide or more
- Doors are 36 inches wide or more
Outdoor Features
- Porch
Utilities
- Forced Air Heating System
- Heating System Uses Natural Gas
- Natural Gas Water Heater
- High Speed Internet
- Phone Available
- Cable TV Available
Ownership History
Purchase Details
Home Financials for this Owner
Home Financials are based on the most recent Mortgage that was taken out on this home.Purchase Details
Home Financials for this Owner
Home Financials are based on the most recent Mortgage that was taken out on this home.Purchase Details
Home Financials for this Owner
Home Financials are based on the most recent Mortgage that was taken out on this home.Purchase Details
Purchase Details
Home Financials for this Owner
Home Financials are based on the most recent Mortgage that was taken out on this home.Purchase Details
Purchase Details
Purchase Details
Purchase Details
Purchase Details
Purchase Details
Purchase Details
Similar Homes in Grand Rapids, MI
Home Values in the Area
Average Home Value in this Area
Purchase History
| Date | Type | Sale Price | Title Company |
|---|---|---|---|
| Warranty Deed | $285,000 | Next Door Title | |
| Quit Claim Deed | -- | None Listed On Document | |
| Warranty Deed | $140,000 | Group Title Services | |
| Warranty Deed | -- | None Available | |
| Corporate Deed | $46,800 | Heritage Title Services Llc | |
| Quit Claim Deed | -- | None Available | |
| Sheriffs Deed | $81,298 | None Available | |
| Interfamily Deed Transfer | -- | -- | |
| Warranty Deed | -- | -- | |
| Warranty Deed | $32,900 | -- | |
| Deed | $29,900 | -- | |
| Deed | $18,500 | -- |
Mortgage History
| Date | Status | Loan Amount | Loan Type |
|---|---|---|---|
| Open | $213,750 | New Conventional | |
| Previous Owner | $211,500 | New Conventional | |
| Previous Owner | $137,837 | FHA | |
| Previous Owner | $42,266 | Credit Line Revolving | |
| Previous Owner | $83,000 | Commercial | |
| Previous Owner | $5,000 | Unknown | |
| Previous Owner | $76,000 | Unknown | |
| Previous Owner | $50,000 | Unknown |
Property History
| Date | Event | Price | Change | Sq Ft Price |
|---|---|---|---|---|
| 11/22/2024 11/22/24 | Sold | $285,000 | 0.0% | $125 / Sq Ft |
| 10/14/2024 10/14/24 | Pending | -- | -- | -- |
| 10/11/2024 10/11/24 | Price Changed | $285,000 | -12.3% | $125 / Sq Ft |
| 09/20/2024 09/20/24 | Price Changed | $324,900 | -5.8% | $142 / Sq Ft |
| 09/04/2024 09/04/24 | Price Changed | $344,900 | -2.8% | $151 / Sq Ft |
| 08/23/2024 08/23/24 | Price Changed | $354,900 | -1.4% | $155 / Sq Ft |
| 08/15/2024 08/15/24 | For Sale | $359,900 | 0.0% | $157 / Sq Ft |
| 07/22/2024 07/22/24 | Pending | -- | -- | -- |
| 07/15/2024 07/15/24 | Price Changed | $359,900 | -2.7% | $157 / Sq Ft |
| 06/12/2024 06/12/24 | Price Changed | $369,900 | -1.3% | $162 / Sq Ft |
| 05/23/2024 05/23/24 | For Sale | $374,900 | -- | $164 / Sq Ft |
Tax History Compared to Growth
Tax History
| Year | Tax Paid | Tax Assessment Tax Assessment Total Assessment is a certain percentage of the fair market value that is determined by local assessors to be the total taxable value of land and additions on the property. | Land | Improvement |
|---|---|---|---|---|
| 2024 | $5,594 | $141,000 | $0 | $0 |
| 2023 | $5,549 | $111,000 | $0 | $0 |
| 2022 | $5,273 | $101,700 | $0 | $0 |
| 2021 | $2,949 | $101,600 | $0 | $0 |
| 2020 | $2,850 | $93,700 | $0 | $0 |
| 2019 | $2,829 | $83,000 | $0 | $0 |
| 2018 | $2,829 | $74,300 | $0 | $0 |
| 2017 | $2,760 | $64,500 | $0 | $0 |
| 2016 | $2,773 | $57,800 | $0 | $0 |
| 2015 | $2,642 | $57,800 | $0 | $0 |
| 2013 | -- | $54,400 | $0 | $0 |
Agents Affiliated with this Home
-
Casity Kao
C
Seller's Agent in 2024
Casity Kao
Keller Williams GR East
(616) 871-9200
2 in this area
55 Total Sales
-
Sean Larson
S
Seller Co-Listing Agent in 2024
Sean Larson
Cody & Co.
(616) 426-7631
1 in this area
7 Total Sales
-
Darrell Deward

Buyer's Agent in 2024
Darrell Deward
Icon Realty Group LLC
(616) 537-6890
3 in this area
307 Total Sales
-
Kristina DeWard
K
Buyer Co-Listing Agent in 2024
Kristina DeWard
Icon Realty Group LLC
(616) 430-2820
1 in this area
97 Total Sales
Map
Source: Southwestern Michigan Association of REALTORS®
MLS Number: 24025688
APN: 41-14-29-376-004
- 1006 Cherry St SE
- 109 Paddock Ave SE
- 318 Diamond Ave SE
- 311 Robey Place SE
- 51 Fitzhugh Ave SE
- 125 Eastern Ave SE
- 734 Kellogg St SE
- 1148 Fulton St E
- 806 Baldwin St SE
- 9 Fuller Ave SE
- 842 Sigsbee St SE
- 1237 Wealthy St SE
- 410 Charles Ave SE
- 1101 Bemis St SE
- 75 Diamond Ave NE
- 331 Carlton Ave SE
- 928 Baxter St SE
- 1107 Fountain St NE
- 624 Cherry St SE
- 1108 Baxter St SE
