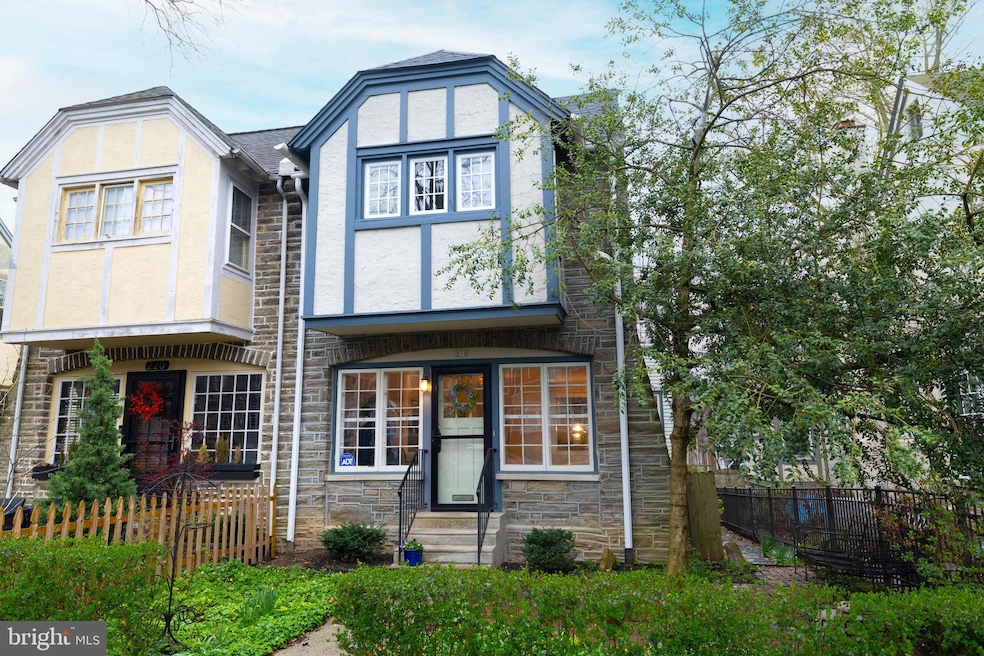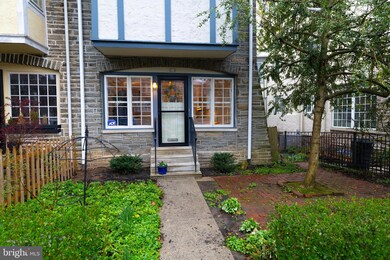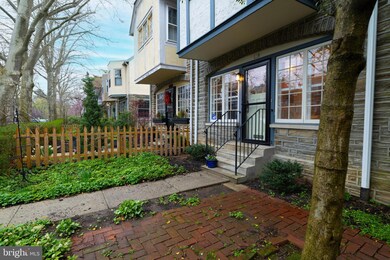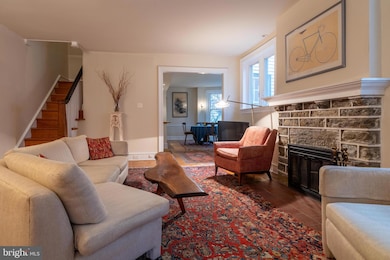
218 E Highland Ave Philadelphia, PA 19118
Chestnut Hill NeighborhoodHighlights
- Traditional Architecture
- 4-minute walk to Gravers
- Central Air
- No HOA
- 1 Car Attached Garage
- Radiator
About This Home
As of May 2025Tucked away on an idyllic side street in the heart of vibrant Chestnut Hill, 218 E Highland Ave is a beautifully maintained twin home ready for its next owner. From its inviting curb appeal to the high ceilings and abundant natural light, this home offers warmth and charm at every turn. Step into the heated enclosed porch, a bright and cozy retreat perfect for morning coffee. Built-in bookshelves offer extra storage and display space, while a wall of windows bathes the space in sunshine. The spacious living room features a stone fireplace, creating a welcoming atmosphere. Adjacent, the dining area with charming chair rail molding is ideal for both intimate meals and larger gatherings. The kitchen opens to a rear deck—perfect for outdoor dining. A convenient first floor powder room is tucked away off of the kitchen. Upstairs, the primary suite features a generous walk-in closet/dressing room and an ensuite bathroom with a stall shower. Two additional spacious bedrooms and a full hall bath with a tub complete this level. The charming backyard offers space for play, pets, gardening, or summer barbecues. A quiet alley leads to the heated attached garage with space for one car or additional storage. The location is an absolute dream come true! Enjoy walkability to everything Chestnut Hill has to offer—two train lines, restaurants, shops, and green spaces. Spend warm evenings at Market at the Fareway or indulge in a treat from local favorite Chill on the Hill, just a block away! And you will never have to worry about parking during the neighborhood’s popular street festivals. Additional Highlights include central air, new roof (2021-2023), and hardwood floors throughout. Don’t miss this opportunity to own a classic Chestnut Hill home in an unbeatable location!
Last Agent to Sell the Property
BHHS Fox & Roach-Chestnut Hill License #RS310053 Listed on: 04/09/2025

Townhouse Details
Home Type
- Townhome
Est. Annual Taxes
- $6,917
Year Built
- Built in 1920
Lot Details
- 2,354 Sq Ft Lot
- Lot Dimensions are 25.00 x 93.00
Parking
- 1 Car Attached Garage
- Rear-Facing Garage
- On-Street Parking
- Off-Street Parking
Home Design
- Semi-Detached or Twin Home
- Traditional Architecture
- Stone Foundation
- Asphalt Roof
- Masonry
Interior Spaces
- 1,851 Sq Ft Home
- Property has 2 Levels
- Basement Fills Entire Space Under The House
Bedrooms and Bathrooms
- 3 Bedrooms
Utilities
- Central Air
- Radiator
- Natural Gas Water Heater
Community Details
- No Home Owners Association
- Chestnut Hill Subdivision
Listing and Financial Details
- Tax Lot 163
- Assessor Parcel Number 091115000
Ownership History
Purchase Details
Home Financials for this Owner
Home Financials are based on the most recent Mortgage that was taken out on this home.Purchase Details
Home Financials for this Owner
Home Financials are based on the most recent Mortgage that was taken out on this home.Purchase Details
Home Financials for this Owner
Home Financials are based on the most recent Mortgage that was taken out on this home.Similar Homes in Philadelphia, PA
Home Values in the Area
Average Home Value in this Area
Purchase History
| Date | Type | Sale Price | Title Company |
|---|---|---|---|
| Interfamily Deed Transfer | -- | Closing Usa Llc | |
| Deed | $290,000 | Commonwealth Land Title Ins | |
| Deed | $190,500 | -- |
Mortgage History
| Date | Status | Loan Amount | Loan Type |
|---|---|---|---|
| Open | $73,500 | Credit Line Revolving | |
| Open | $308,900 | New Conventional | |
| Closed | $315,000 | New Conventional | |
| Closed | $317,700 | New Conventional | |
| Closed | $355,500 | Unknown | |
| Closed | $232,000 | No Value Available | |
| Previous Owner | $182,400 | No Value Available |
Property History
| Date | Event | Price | Change | Sq Ft Price |
|---|---|---|---|---|
| 05/30/2025 05/30/25 | Sold | $725,000 | +14.2% | $392 / Sq Ft |
| 04/14/2025 04/14/25 | Pending | -- | -- | -- |
| 04/09/2025 04/09/25 | For Sale | $635,000 | -- | $343 / Sq Ft |
Tax History Compared to Growth
Tax History
| Year | Tax Paid | Tax Assessment Tax Assessment Total Assessment is a certain percentage of the fair market value that is determined by local assessors to be the total taxable value of land and additions on the property. | Land | Improvement |
|---|---|---|---|---|
| 2025 | $6,557 | $494,200 | $98,800 | $395,400 |
| 2024 | $6,557 | $494,200 | $98,800 | $395,400 |
| 2023 | $6,557 | $468,400 | $93,680 | $374,720 |
| 2022 | $5,927 | $423,400 | $93,680 | $329,720 |
| 2021 | $4,892 | $0 | $0 | $0 |
| 2020 | $4,892 | $0 | $0 | $0 |
| 2019 | $5,106 | $0 | $0 | $0 |
| 2018 | $5,106 | $0 | $0 | $0 |
| 2017 | $3,754 | $0 | $0 | $0 |
| 2016 | $3,192 | $0 | $0 | $0 |
| 2015 | $3,192 | $0 | $0 | $0 |
| 2014 | -- | $268,200 | $52,268 | $215,932 |
| 2012 | -- | $41,280 | $8,367 | $32,913 |
Agents Affiliated with this Home
-
Rebecca Buffum

Seller's Agent in 2025
Rebecca Buffum
BHHS Fox & Roach
(415) 608-5479
6 in this area
35 Total Sales
-
Nanci Fitzgerald

Buyer's Agent in 2025
Nanci Fitzgerald
Kurfiss Sotheby's International Realty
(215) 805-0447
14 in this area
59 Total Sales
Map
Source: Bright MLS
MLS Number: PAPH2466040
APN: 091115000
- 195 E Evergreen Ave
- 191 E Evergreen Ave
- 8616 Evergreen Place
- 310 E Evergreen Ave
- 8610 Evergreen Place Unit 100
- 8610 Evergreen Place Unit 303
- 8610 Evergreen Place Unit 201
- 36 W Evergreen Ave
- 8408 Prospect Ave
- 8215 Shawnee St
- 8207 Shawnee St
- 8205 Shawnee St
- 121 Hilltop Rd
- 8100 Germantown Ave Unit B
- 8100 Germantown Ave Unit A
- 141 Bethlehem Pike
- 308 Rex Ave
- 2 Caryl Ln
- 246 E Springfield Ave
- 8011 Navajo St






