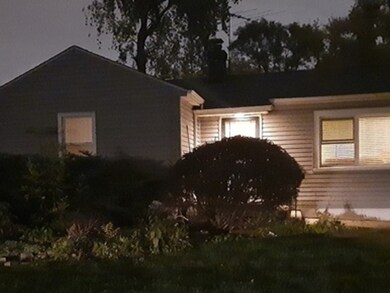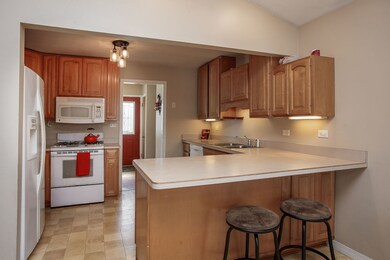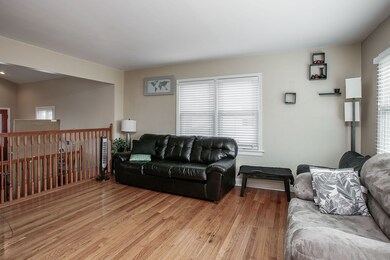
218 E Maple Ave Villa Park, IL 60181
Highlights
- Deck
- Recreation Room
- Wood Flooring
- Willowbrook High School Rated A
- Ranch Style House
- Breakfast Room
About This Home
As of February 2021GREAT RANCH WITH FINISHED BASEMENT WITH LARGE FAMILY ROOM CURRENTLY USED AS A BEDROOM WITH 3/4 BATHROOM. FIRST FLOOR LR AND BEDROOMS HAVE HARDWOOD FLOORS. KITCHEN FEATURES MAPLE CABINETS WITH ADJOINING BREAKFAST ROOM WITH BAY WINDOW AND ACCESS TO REAR DECK. UPDATED 1ST FLOOR BATH. SIDING AND ROOF (2013). FENCED REAR YARD WITH STORAGE SHED AND DETACHED GARAGE. BASEMENT ALSO HAS CENTER RECREATION ROOM, AND LAUNDRY ROOM. WALK TO TRAIN LOCATION PLUS EASY ACCESS TO EXPRESSWAYS AND SHOPPING. NEWER WATER HEATER, FURNACE, REFRIGERATOR, WASHER AND DRYER(2018).
Last Agent to Sell the Property
Keller Williams Premiere Properties License #475139694 Listed on: 10/27/2020

Home Details
Home Type
- Single Family
Est. Annual Taxes
- $5,533
Year Built
- 1948
Lot Details
- Southern Exposure
- Fenced Yard
Parking
- Detached Garage
- Driveway
- Garage Is Owned
Home Design
- Ranch Style House
- Asphalt Shingled Roof
- Vinyl Siding
Interior Spaces
- Bathroom on Main Level
- Family Room Downstairs
- Breakfast Room
- Recreation Room
- Wood Flooring
Kitchen
- Breakfast Bar
- Double Oven
- Microwave
- Dishwasher
Laundry
- Dryer
- Washer
Partially Finished Basement
- Partial Basement
- Finished Basement Bathroom
Outdoor Features
- Deck
Utilities
- Forced Air Heating and Cooling System
- Heating System Uses Gas
- Lake Michigan Water
Listing and Financial Details
- Homeowner Tax Exemptions
- $5,000 Seller Concession
Ownership History
Purchase Details
Home Financials for this Owner
Home Financials are based on the most recent Mortgage that was taken out on this home.Purchase Details
Home Financials for this Owner
Home Financials are based on the most recent Mortgage that was taken out on this home.Purchase Details
Home Financials for this Owner
Home Financials are based on the most recent Mortgage that was taken out on this home.Purchase Details
Home Financials for this Owner
Home Financials are based on the most recent Mortgage that was taken out on this home.Similar Homes in the area
Home Values in the Area
Average Home Value in this Area
Purchase History
| Date | Type | Sale Price | Title Company |
|---|---|---|---|
| Warranty Deed | $242,000 | Fidelity National Title | |
| Interfamily Deed Transfer | -- | Fidelity National Title | |
| Warranty Deed | $191,000 | Attorneys Title Guaranty Fun | |
| Interfamily Deed Transfer | -- | First American Title Ins Co | |
| Warranty Deed | $116,500 | First American Title |
Mortgage History
| Date | Status | Loan Amount | Loan Type |
|---|---|---|---|
| Previous Owner | $237,616 | FHA | |
| Previous Owner | $187,540 | FHA | |
| Previous Owner | $141,400 | No Value Available | |
| Previous Owner | $99,000 | No Value Available | |
| Closed | $45,800 | No Value Available |
Property History
| Date | Event | Price | Change | Sq Ft Price |
|---|---|---|---|---|
| 02/22/2021 02/22/21 | Sold | $242,000 | -1.2% | $205 / Sq Ft |
| 12/15/2020 12/15/20 | Pending | -- | -- | -- |
| 10/27/2020 10/27/20 | For Sale | $244,900 | +28.2% | $207 / Sq Ft |
| 12/09/2015 12/09/15 | Sold | $191,000 | -4.5% | $161 / Sq Ft |
| 11/13/2015 11/13/15 | For Sale | $199,900 | 0.0% | $169 / Sq Ft |
| 10/17/2015 10/17/15 | Pending | -- | -- | -- |
| 10/05/2015 10/05/15 | For Sale | $199,900 | -- | $169 / Sq Ft |
Tax History Compared to Growth
Tax History
| Year | Tax Paid | Tax Assessment Tax Assessment Total Assessment is a certain percentage of the fair market value that is determined by local assessors to be the total taxable value of land and additions on the property. | Land | Improvement |
|---|---|---|---|---|
| 2023 | $5,533 | $78,660 | $12,270 | $66,390 |
| 2022 | $5,412 | $75,610 | $11,790 | $63,820 |
| 2021 | $5,189 | $73,730 | $11,500 | $62,230 |
| 2020 | $5,063 | $72,120 | $11,250 | $60,870 |
| 2019 | $4,720 | $68,570 | $10,700 | $57,870 |
| 2018 | $4,391 | $60,670 | $9,470 | $51,200 |
| 2017 | $4,278 | $57,810 | $9,020 | $48,790 |
| 2016 | $4,147 | $54,460 | $8,500 | $45,960 |
| 2015 | $4,076 | $50,740 | $7,920 | $42,820 |
| 2014 | $3,671 | $46,460 | $15,350 | $31,110 |
| 2013 | $3,502 | $47,120 | $15,570 | $31,550 |
Agents Affiliated with this Home
-
Rosemary Strodtman

Seller's Agent in 2021
Rosemary Strodtman
Keller Williams Premiere Properties
(630) 748-9728
3 in this area
23 Total Sales
-
C. Steven Weirich

Buyer's Agent in 2021
C. Steven Weirich
Compass
(847) 607-6711
1 in this area
67 Total Sales
-
Randy Stob

Seller's Agent in 2015
Randy Stob
Randall K. Stob
(630) 678-0300
20 in this area
54 Total Sales
Map
Source: Midwest Real Estate Data (MRED)
MLS Number: MRD10917710
APN: 06-03-316-006
- 237 Pine St
- 58 E Division St
- 117 E Vermont St
- 659 W Albert St
- 17W517 Manor Ln
- 266 S Monterey Ave
- 200 N Yale Ave
- 537 N Yale Ave
- 204 E Hill St
- 17W508 Hill St
- 114 E Kenilworth Ave
- 450 N Harvard Ave
- 264 E Kenilworth Ave Unit 2
- 127 S Ardmore Ave
- 223 Bonnie Brae Ave
- 505 W Alexander Blvd
- 409 N Addison Rd
- 622 N Wisconsin Ave
- 508 W Alma St
- 156 S Sunnyside Ave






