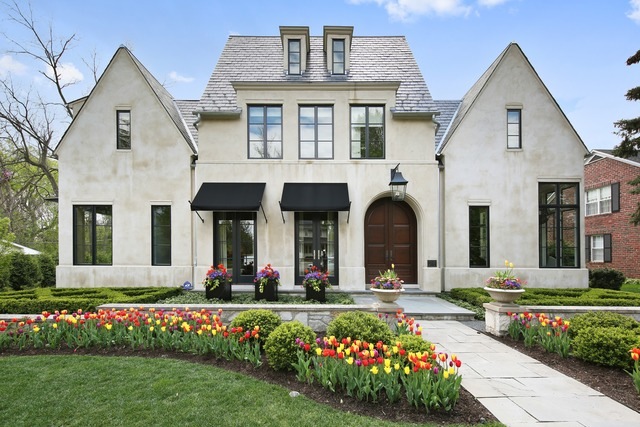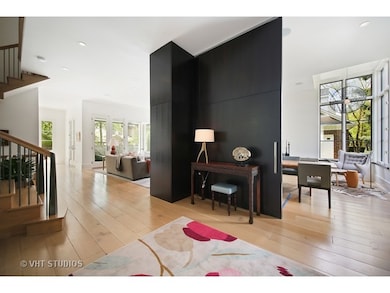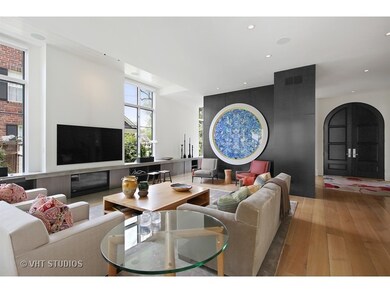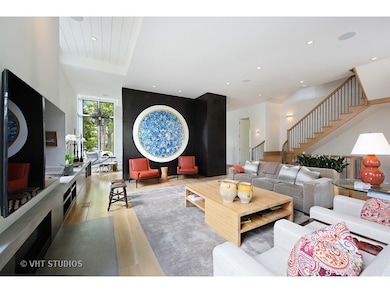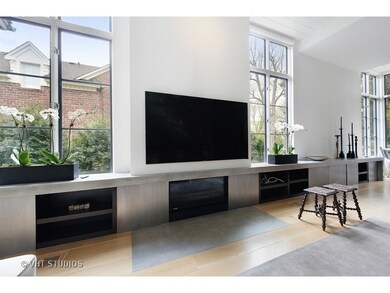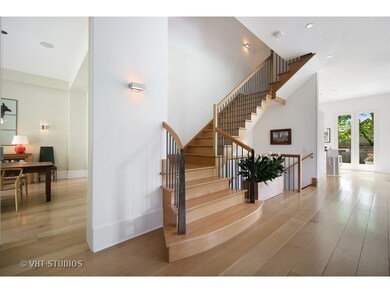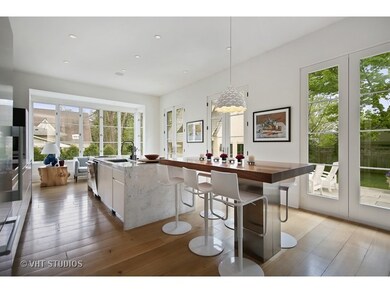
218 E Walnut St Hinsdale, IL 60521
Downtown Hinsdale NeighborhoodHighlights
- Home Theater
- Heated Floors
- French Provincial Architecture
- The Lane Elementary School Rated A+
- Landscaped Professionally
- Recreation Room
About This Home
As of August 2016STUNNING, SUN DRENCHED HOUSE ARTFULLY DESIGNED BY CULLIGAN & ABRAHAM. STATELY EXTERIOR PACKED W/MODERN DESIGN SENSIBILITY.OPEN FLOOR PLAN, SOARING 12' CEILINGS & WALLS OF WINDOWS & DOORS CREATE A TRANQUIL, SOPHISTICATED FEEL. APPRECIATE DEGIULIO KITCHEN, CARRARA MARBLE, IMPORTED LIGHT FIXTURES & 8" WIDE WHITE OAK FLOORS, SLATE ROOF & COACH HOUSE READY. 6 BEDROOM, 6.1 BATH STUNNER. MADE FOR EASY MODERN LIVING!
Last Agent to Sell the Property
Coldwell Banker Realty License #475170478 Listed on: 05/05/2016

Home Details
Home Type
- Single Family
Est. Annual Taxes
- $39,008
Year Built
- 2012
Parking
- Detached Garage
- Garage Door Opener
- Driveway
- Garage Is Owned
Home Design
- French Provincial Architecture
- Slab Foundation
- Slate Roof
- Stucco Exterior
Interior Spaces
- Wet Bar
- Mud Room
- Entrance Foyer
- Breakfast Room
- Home Theater
- Home Office
- Recreation Room
- Screened Porch
Kitchen
- Breakfast Bar
- Double Oven
- Microwave
- High End Refrigerator
- Dishwasher
- Wine Cooler
- Kitchen Island
- Disposal
Flooring
- Wood
- Heated Floors
Bedrooms and Bathrooms
- Primary Bathroom is a Full Bathroom
- Dual Sinks
- Soaking Tub
- Separate Shower
Laundry
- Laundry on upper level
- Dryer
- Washer
Finished Basement
- Basement Fills Entire Space Under The House
- Finished Basement Bathroom
Utilities
- Forced Air Zoned Heating and Cooling System
- Heating System Uses Gas
- Radiant Heating System
- Lake Michigan Water
Additional Features
- Patio
- Landscaped Professionally
Ownership History
Purchase Details
Home Financials for this Owner
Home Financials are based on the most recent Mortgage that was taken out on this home.Purchase Details
Home Financials for this Owner
Home Financials are based on the most recent Mortgage that was taken out on this home.Purchase Details
Purchase Details
Purchase Details
Purchase Details
Purchase Details
Home Financials for this Owner
Home Financials are based on the most recent Mortgage that was taken out on this home.Purchase Details
Similar Homes in the area
Home Values in the Area
Average Home Value in this Area
Purchase History
| Date | Type | Sale Price | Title Company |
|---|---|---|---|
| Warranty Deed | $2,205,000 | C T I C Dupage | |
| Warranty Deed | $2,400,000 | Barrister Title | |
| Warranty Deed | $610,000 | Chicago Title Insurance Co | |
| Deed | $765,000 | Multiple | |
| Deed | -- | None Available | |
| Interfamily Deed Transfer | -- | -- | |
| Warranty Deed | $571,500 | Chicago Title Insurance Co | |
| Interfamily Deed Transfer | -- | -- |
Mortgage History
| Date | Status | Loan Amount | Loan Type |
|---|---|---|---|
| Open | $1,170,000 | New Conventional | |
| Closed | $1,764,000 | New Conventional | |
| Previous Owner | $999,000 | New Conventional | |
| Previous Owner | $1,000,000 | Construction | |
| Previous Owner | $316,600 | Unknown | |
| Previous Owner | $335,000 | No Value Available |
Property History
| Date | Event | Price | Change | Sq Ft Price |
|---|---|---|---|---|
| 08/31/2016 08/31/16 | Sold | $2,205,000 | -4.1% | -- |
| 07/01/2016 07/01/16 | Pending | -- | -- | -- |
| 06/23/2016 06/23/16 | For Sale | $2,299,000 | 0.0% | -- |
| 06/10/2016 06/10/16 | Pending | -- | -- | -- |
| 05/05/2016 05/05/16 | For Sale | $2,299,000 | -4.2% | -- |
| 04/16/2013 04/16/13 | Sold | $2,400,000 | -4.0% | -- |
| 03/10/2013 03/10/13 | Pending | -- | -- | -- |
| 02/13/2013 02/13/13 | For Sale | $2,499,000 | -- | -- |
Tax History Compared to Growth
Tax History
| Year | Tax Paid | Tax Assessment Tax Assessment Total Assessment is a certain percentage of the fair market value that is determined by local assessors to be the total taxable value of land and additions on the property. | Land | Improvement |
|---|---|---|---|---|
| 2023 | $39,008 | $734,290 | $151,950 | $582,340 |
| 2022 | $38,731 | $744,730 | $154,110 | $590,620 |
| 2021 | $37,324 | $736,260 | $152,360 | $583,900 |
| 2020 | $36,483 | $721,680 | $149,340 | $572,340 |
| 2019 | $36,518 | $692,450 | $143,290 | $549,160 |
| 2018 | $33,004 | $649,110 | $142,550 | $506,560 |
| 2017 | $31,819 | $624,620 | $137,170 | $487,450 |
| 2016 | $28,011 | $535,440 | $130,910 | $404,530 |
| 2015 | $27,900 | $503,750 | $123,160 | $380,590 |
| 2014 | $26,513 | $462,380 | $119,750 | $342,630 |
| 2013 | $25,997 | $460,220 | $119,190 | $341,030 |
Agents Affiliated with this Home
-
Annette Fryzel

Seller's Agent in 2016
Annette Fryzel
Coldwell Banker Realty
(708) 205-4799
1 Total Sale
-
Lisa Allegra

Seller Co-Listing Agent in 2016
Lisa Allegra
Coldwell Banker Realty
(312) 401-3969
3 Total Sales
-
Robert Burnley
R
Buyer's Agent in 2016
Robert Burnley
Robert Burnley
(630) 484-7950
11 Total Sales
-
Dawn McKenna

Seller's Agent in 2013
Dawn McKenna
Coldwell Banker Realty
(630) 686-4886
16 in this area
794 Total Sales
Map
Source: Midwest Real Estate Data (MRED)
MLS Number: MRD09216783
APN: 09-01-415-010
- 125 N Park Ave
- 23 Blaine St
- 31 S Oak St
- 142 E 1st St
- 11S110 LOT Madison St
- 133 S Park Ave
- 535 Walker Rd
- 520 County Line Ct
- 545 Highland Rd
- 521 N Lincoln St
- 437 N County Line Rd
- 420 S Park Ave
- 330 S County Line Rd
- 549 N Grant St
- 114 Fuller Rd
- 422 Mills St
- 545 Minneola St
- 510 Mills St
- 415 Fuller Rd
- 557 N Vine St
