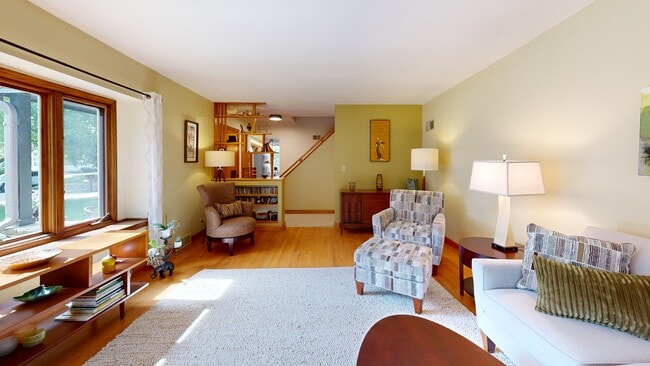
218 E Willow Rd Milwaukee, WI 53217
Estimated payment $3,485/month
Highlights
- Hot Property
- Cape Cod Architecture
- Fireplace
- Stormonth Elementary School Rated A+
- Main Floor Bedroom
- 2.5 Car Attached Garage
About This Home
Discover your new home with this inviting Fox Point cape cod! This 1.5-story gem features a large living room, updated kitchen complete with most major appliances, spacious dining room, and an updated 1st floor full bathroom. The main level also includes a convenient primary bedroom and 1st floor laundry room with a large pantry. Upstairs, you'll find 2 additional bedrooms, a full bathroom, and an expandable attic for future growth. The home boasts hardwood floors in all 3 bedrooms and living room. The basement offers water-proof laminate flooring in the large rec-room, a dedicated workshop, and ample storage space. The large backyard provides plenty of room for outdoor activities, and a 2.5-car attached garage offers great convenience. This meticulously maintained property is a must-see
Home Details
Home Type
- Single Family
Est. Annual Taxes
- $10,452
Parking
- 2.5 Car Attached Garage
- Garage Door Opener
- Driveway
Home Design
- Cape Cod Architecture
Interior Spaces
- 1,779 Sq Ft Home
- Fireplace
- Stone Flooring
Kitchen
- Oven
- Range
- Microwave
- Dishwasher
- Disposal
Bedrooms and Bathrooms
- 3 Bedrooms
- Main Floor Bedroom
- 2 Full Bathrooms
Laundry
- Laundry Room
- Dryer
- Washer
Partially Finished Basement
- Basement Fills Entire Space Under The House
- Sump Pump
- Block Basement Construction
Schools
- Stormonth Elementary School
- Bayside Middle School
- Nicolet High School
Utilities
- Forced Air Heating and Cooling System
- Heating System Uses Natural Gas
- High Speed Internet
Additional Features
- Level Entry For Accessibility
- 0.39 Acre Lot
Listing and Financial Details
- Exclusions: Sellers personal property.
- Assessor Parcel Number 0600085000
Map
Home Values in the Area
Average Home Value in this Area
Tax History
| Year | Tax Paid | Tax Assessment Tax Assessment Total Assessment is a certain percentage of the fair market value that is determined by local assessors to be the total taxable value of land and additions on the property. | Land | Improvement |
|---|---|---|---|---|
| 2024 | $10,452 | -- | -- | -- |
| 2023 | $11,199 | $505,500 | $118,000 | $387,500 |
| 2022 | $8,755 | $377,500 | $118,000 | $259,500 |
| 2021 | $8,755 | $377,500 | $118,000 | $259,500 |
| 2020 | $9,058 | $377,500 | $118,000 | $259,500 |
| 2019 | $8,264 | $340,500 | $93,000 | $247,500 |
| 2018 | $9,276 | $340,500 | $93,000 | $247,500 |
| 2017 | $8,304 | $340,500 | $93,000 | $247,500 |
| 2016 | $6,388 | $254,500 | $104,200 | $150,300 |
| 2015 | $6,382 | $254,500 | $104,200 | $150,300 |
| 2014 | $6,304 | $254,500 | $104,200 | $150,300 |
Property History
| Date | Event | Price | Change | Sq Ft Price |
|---|---|---|---|---|
| 09/13/2025 09/13/25 | For Sale | $495,000 | -- | $278 / Sq Ft |
Purchase History
| Date | Type | Sale Price | Title Company |
|---|---|---|---|
| Personal Reps Deed | $210,000 | None Available |
Mortgage History
| Date | Status | Loan Amount | Loan Type |
|---|---|---|---|
| Open | $249,999 | Credit Line Revolving | |
| Closed | $162,450 | New Conventional | |
| Closed | $199,500 | New Conventional |
About the Listing Agent
Joseph's Other Listings
Source: Metro MLS
MLS Number: 1934153
APN: 060-0085-000
- 8074 N Seneca Rd
- 168 E Spooner Rd
- 502 E Bradley Rd
- 251 W Nokomis Ct
- 8035 N Port Washington Rd
- 8209 N Port Washington Rd
- 400 W Willow Ct Unit 400
- 425 W Willow Ct Unit 101
- 425 W Willow Ct Unit 107
- 515 E Dean Rd
- 802 E Dean Rd
- 8313 N Links Way
- 7740 N Santa Monica Blvd
- 8424 N Fox Croft Ln
- 7857 N Lake Dr
- 705 W Bradley Rd
- 7900 N Club Cir
- 402 E Calumet Rd
- 8408 N Lake Dr
- 8561 N Greenvale Rd
- 500 W Bradley Rd
- 7700 N Port Washington Rd
- 8601 N Manor Ln
- 8620 N Port Washington Rd Unit 205
- 8620 N Port Washington Rd Unit 110
- 8620 N Port Washington Rd Unit 210
- 8660 N Port Washington Rd Unit 310
- 8660 N Port Washington Rd Unit 212
- 8700 N Port Washington Ave
- 8700 N Port Washington Rd Unit 212
- 711 Grace St
- 8855 N Port Washington Rd
- 7275 N Port Washington Rd
- 9000-9100 N White Oak Ln
- 9300 N Lake Dr
- 255 W Coventry Ct
- 937 W Heritage Ct
- 1616 W Bender Rd
- 1633 W Bender Rd
- 6600-6716 N Sidney Place





