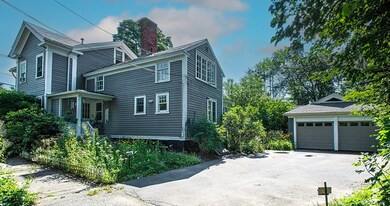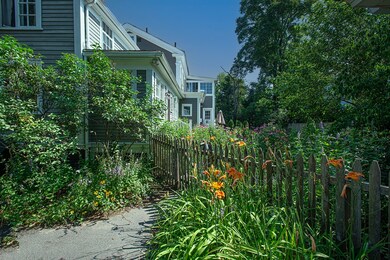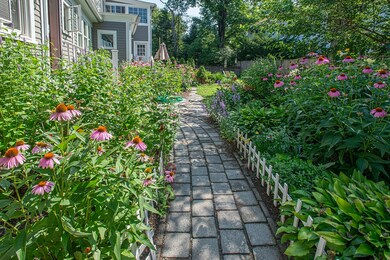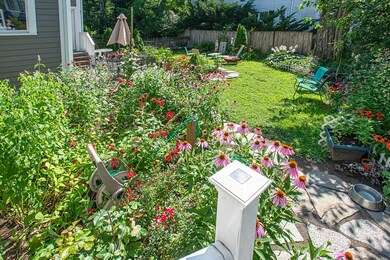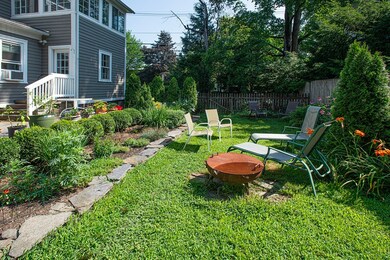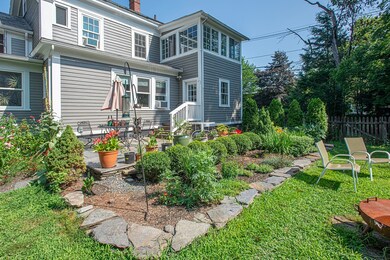218 Elm St Northampton, MA 01060
Estimated payment $5,509/month
Highlights
- Marina
- Golf Course Community
- Landscaped Professionally
- Northampton High School Rated A
- Medical Services
- Dining Room with Fireplace
About This Home
Set on the corner of Harrison and Elm, this beautiful historical home in a very desirable Northampton neighborhood is just a short walk to Smith College, Childs Park and vibrant downtown. Spacious and sunlit floor plan with abundant period detail including gorgeous mix of hardwood floors, coffered ceiling and fireplace in an expansive center piece living room. Beautifully renovated kitchen with granite counters, stainless appliances, breakfast nook and custom cabinetry opens to formal dining room also with fireplace. With a very flexible floorplan, this home offers a front two room suite with private exterior entrance for potential home office. The second floor offers four bedrooms, two full baths as well as front and back stair cases. Professionally designed park like grounds with patio and picket fence provide wonderful space for outdoor enjoyment. Recent improvements include replacement windows, new windows, new heating system, hot water tank, half bath and painting.
Home Details
Home Type
- Single Family
Est. Annual Taxes
- $12,443
Year Built
- Built in 1860
Lot Details
- 8,450 Sq Ft Lot
- Fenced Yard
- Landscaped Professionally
- Corner Lot
- Level Lot
- Garden
- Property is zoned urb
Parking
- 2 Car Detached Garage
- Garage Door Opener
- Driveway
- Open Parking
- Off-Street Parking
Home Design
- Gothic Architecture
- Brick Foundation
- Stone Foundation
- Frame Construction
- Shingle Roof
- Slate Roof
Interior Spaces
- 2,832 Sq Ft Home
- Insulated Windows
- Window Screens
- Insulated Doors
- Living Room with Fireplace
- Dining Room with Fireplace
- 2 Fireplaces
- Home Office
- Sun or Florida Room
- Attic
Kitchen
- Breakfast Area or Nook
- Breakfast Bar
- Range
- Microwave
- Dishwasher
- Kitchen Island
Flooring
- Wood
- Tile
Bedrooms and Bathrooms
- 4 Bedrooms
- Primary bedroom located on second floor
Laundry
- Laundry on main level
- Dryer
- Washer
Basement
- Basement Fills Entire Space Under The House
- Interior Basement Entry
- Block Basement Construction
Outdoor Features
- Bulkhead
- Patio
- Rain Gutters
Location
- Property is near public transit
- Property is near schools
Schools
- Jackson Elementary School
- Jfkennedy Middle School
- Northampton High School
Utilities
- Window Unit Cooling System
- Central Heating
- 2 Heating Zones
- Heating System Uses Natural Gas
- Hot Water Heating System
- Gas Water Heater
Listing and Financial Details
- Tax Lot 071
- Assessor Parcel Number 3719631
Community Details
Overview
- No Home Owners Association
- Near Conservation Area
Amenities
- Medical Services
- Shops
Recreation
- Marina
- Golf Course Community
- Tennis Courts
- Community Pool
- Park
- Jogging Path
- Bike Trail
Map
Home Values in the Area
Average Home Value in this Area
Tax History
| Year | Tax Paid | Tax Assessment Tax Assessment Total Assessment is a certain percentage of the fair market value that is determined by local assessors to be the total taxable value of land and additions on the property. | Land | Improvement |
|---|---|---|---|---|
| 2025 | $12,444 | $893,300 | $315,100 | $578,200 |
| 2024 | $12,339 | $812,300 | $315,100 | $497,200 |
| 2023 | $11,321 | $714,700 | $315,100 | $399,600 |
| 2022 | $10,464 | $584,900 | $294,600 | $290,300 |
| 2021 | $9,993 | $575,300 | $280,600 | $294,700 |
| 2020 | $9,665 | $575,300 | $280,600 | $294,700 |
| 2019 | $10,714 | $616,800 | $247,700 | $369,100 |
| 2018 | $8,631 | $506,500 | $247,700 | $258,800 |
| 2017 | $8,453 | $506,500 | $247,700 | $258,800 |
| 2016 | $8,185 | $506,500 | $247,700 | $258,800 |
| 2015 | $8,568 | $542,300 | $247,700 | $294,600 |
| 2014 | $8,346 | $542,300 | $247,700 | $294,600 |
Property History
| Date | Event | Price | List to Sale | Price per Sq Ft | Prior Sale |
|---|---|---|---|---|---|
| 10/17/2025 10/17/25 | Off Market | $850,000 | -- | -- | |
| 10/01/2025 10/01/25 | Pending | -- | -- | -- | |
| 09/26/2025 09/26/25 | Pending | -- | -- | -- | |
| 08/28/2025 08/28/25 | Price Changed | $850,000 | -8.1% | $300 / Sq Ft | |
| 07/29/2025 07/29/25 | Price Changed | $925,000 | -7.5% | $327 / Sq Ft | |
| 07/17/2025 07/17/25 | For Sale | $999,900 | +73.9% | $353 / Sq Ft | |
| 06/15/2018 06/15/18 | Sold | $575,000 | -4.2% | $208 / Sq Ft | View Prior Sale |
| 05/08/2018 05/08/18 | Pending | -- | -- | -- | |
| 05/03/2018 05/03/18 | Price Changed | $599,900 | -3.1% | $217 / Sq Ft | |
| 04/27/2018 04/27/18 | Price Changed | $619,000 | -3.3% | $223 / Sq Ft | |
| 04/18/2018 04/18/18 | For Sale | $639,900 | -- | $231 / Sq Ft |
Purchase History
| Date | Type | Sale Price | Title Company |
|---|---|---|---|
| Warranty Deed | $575,000 | -- | |
| Deed | $502,500 | -- | |
| Deed | $235,000 | -- |
Mortgage History
| Date | Status | Loan Amount | Loan Type |
|---|---|---|---|
| Open | $431,250 | New Conventional | |
| Previous Owner | $348,000 | Stand Alone Second | |
| Previous Owner | $360,500 | Purchase Money Mortgage | |
| Previous Owner | $190,000 | No Value Available | |
| Previous Owner | $50,000 | No Value Available | |
| Previous Owner | $211,500 | Purchase Money Mortgage |
Source: MLS Property Information Network (MLS PIN)
MLS Number: 73406337
APN: NHAM-000031A-000071-000001
- 234 Elm St
- 49 Kensington Ave
- 14 Arlington St
- 61 Woodlawn Ave
- 76 Crescent St Unit 2
- 5 Prospect Ct
- 37 Finn St
- 215 State St
- 16 Taylor St
- 13 1/2 Finn St
- 63 Riverside Dr
- 35 New St S Unit 407
- 43 Center St Unit K
- 244 Main St
- 9 Walnut St Unit B
- 74 Barrett St Unit 105
- 12 School St
- 67 Old South St
- 30 Cherry St
- 30 Cherry St Unit A

