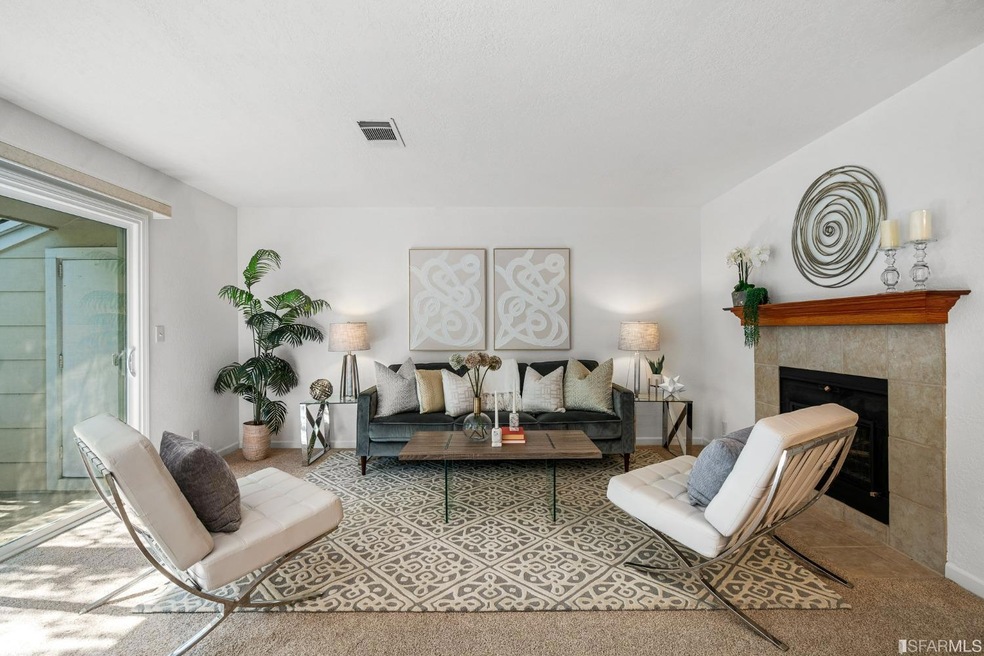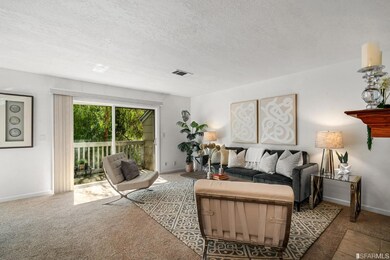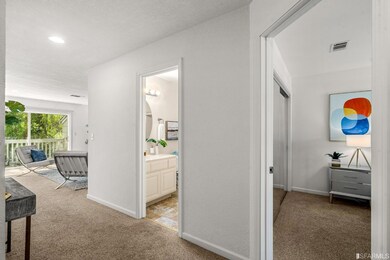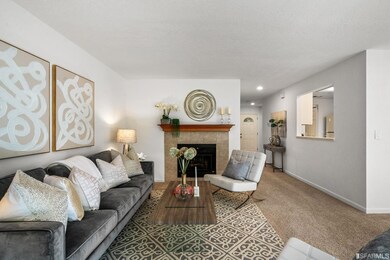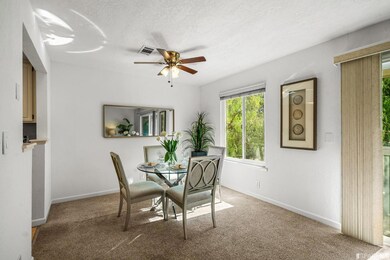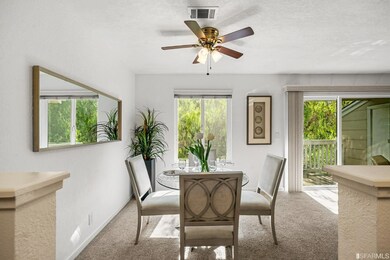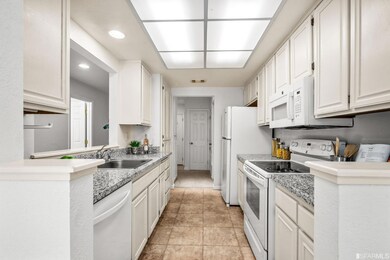
218 Farm Ln Martinez, CA 94553
Morello NeighborhoodEstimated Value: $332,000 - $394,000
Highlights
- Unit is on the top floor
- Granite Countertops
- Tennis Courts
- Morello Park Elementary School Rated A
- Community Pool
- Balcony
About This Home
As of June 2023Lovely 1 bedroom upper unit in Country Village. 800+ square feet of spacious living space includes freshly painted interior, updated kitchen with granite counters, new sink & faucet, newer appliances & freshly painted cabinets. Updated bathroom boasts newly painted cabinets, new floor covering and new sink, faucet & mirror. Furnace and A/C unit are approximately 2 years old. Plus newer carpet, entry tile, front door, windows, baseboards and blinds. Relax by the pool in the summer and enjoy the hot tub all year! Close to parks, shopping, schools and freeway access. This beauty is move-in ready!
Property Details
Home Type
- Condominium
Est. Annual Taxes
- $5,357
Year Built
- Built in 1981 | Remodeled
Lot Details
- Street terminates at a dead end
- Many Trees
HOA Fees
- $500 Monthly HOA Fees
Home Design
- Slab Foundation
- Composition Roof
- Wood Siding
Interior Spaces
- 1 Full Bathroom
- 805 Sq Ft Home
- Double Pane Windows
- Window Screens
- Living Room with Fireplace
- Storage Room
Kitchen
- Free-Standing Electric Range
- Microwave
- Dishwasher
- Granite Countertops
Flooring
- Carpet
- Tile
Laundry
- Laundry closet
- Stacked Washer and Dryer
Home Security
Parking
- 1 Parking Space
- 1 Carport Space
- Open Parking
- Assigned Parking
Outdoor Features
- Fence Around Pool
- Seasonal Stream
- Balcony
- Front Porch
Location
- Unit is on the top floor
Utilities
- Central Heating and Cooling System
- Natural Gas Connected
- Cable TV Available
Listing and Financial Details
- Assessor Parcel Number 377-260-010-6
Community Details
Overview
- Association fees include common areas, insurance, maintenance exterior, ground maintenance, pool, roof, sewer, trash, water
- 200 Units
- Country Village Condominium Owners Association, Phone Number (925) 849-7388
Amenities
- Community Barbecue Grill
Recreation
- Tennis Courts
- Community Pool
Pet Policy
- Pets Allowed
Security
- Carbon Monoxide Detectors
- Fire and Smoke Detector
Ownership History
Purchase Details
Home Financials for this Owner
Home Financials are based on the most recent Mortgage that was taken out on this home.Purchase Details
Home Financials for this Owner
Home Financials are based on the most recent Mortgage that was taken out on this home.Purchase Details
Purchase Details
Home Financials for this Owner
Home Financials are based on the most recent Mortgage that was taken out on this home.Purchase Details
Home Financials for this Owner
Home Financials are based on the most recent Mortgage that was taken out on this home.Purchase Details
Similar Homes in Martinez, CA
Home Values in the Area
Average Home Value in this Area
Purchase History
| Date | Buyer | Sale Price | Title Company |
|---|---|---|---|
| Lopez Noelle Elizabeth | $377,000 | Placer Title Company | |
| Okimura Shelley | $340,000 | First American Title Company | |
| The Randall Pace Trust | -- | None Available | |
| Pace Randall P | -- | Tsi Title Ca Inc | |
| Pace Randall P | $349,000 | Ticor Title Company | |
| Tillman Dvm Carol Jean | -- | -- |
Mortgage History
| Date | Status | Borrower | Loan Amount |
|---|---|---|---|
| Open | Lopez Noelle Elizabeth | $301,600 | |
| Previous Owner | Okimura Shelley | $255,000 | |
| Previous Owner | Okimura Shelley | $270,000 | |
| Previous Owner | Pace Randall P | $149,000 | |
| Previous Owner | Pace Randall P | $174,000 |
Property History
| Date | Event | Price | Change | Sq Ft Price |
|---|---|---|---|---|
| 02/04/2025 02/04/25 | Off Market | $340,000 | -- | -- |
| 06/28/2023 06/28/23 | Sold | $377,000 | +5.0% | $468 / Sq Ft |
| 06/01/2023 06/01/23 | Pending | -- | -- | -- |
| 05/22/2023 05/22/23 | For Sale | $359,000 | +5.6% | $446 / Sq Ft |
| 04/06/2018 04/06/18 | Sold | $340,000 | +3.2% | $422 / Sq Ft |
| 03/13/2018 03/13/18 | Pending | -- | -- | -- |
| 03/03/2018 03/03/18 | For Sale | $329,500 | -- | $409 / Sq Ft |
Tax History Compared to Growth
Tax History
| Year | Tax Paid | Tax Assessment Tax Assessment Total Assessment is a certain percentage of the fair market value that is determined by local assessors to be the total taxable value of land and additions on the property. | Land | Improvement |
|---|---|---|---|---|
| 2024 | $5,357 | $384,540 | $204,000 | $180,540 |
| 2023 | $5,357 | $371,836 | $207,791 | $164,045 |
| 2022 | $5,209 | $364,546 | $203,717 | $160,829 |
| 2021 | $5,007 | $357,399 | $199,723 | $157,676 |
| 2019 | $4,789 | $346,800 | $193,800 | $153,000 |
| 2018 | $4,509 | $328,500 | $187,715 | $140,785 |
| 2017 | $4,217 | $302,500 | $172,858 | $129,642 |
| 2016 | $3,454 | $253,500 | $144,858 | $108,642 |
| 2015 | $2,873 | $207,500 | $118,572 | $88,928 |
| 2014 | $2,695 | $191,500 | $109,429 | $82,071 |
Agents Affiliated with this Home
-
Helen Yong

Seller's Agent in 2023
Helen Yong
eXp Realty of California, Inc
(510) 901-9113
1 in this area
137 Total Sales
-
Jessica Evans

Seller's Agent in 2018
Jessica Evans
Compass
(707) 315-9803
1 in this area
66 Total Sales
-
Stephen Ridge

Seller Co-Listing Agent in 2018
Stephen Ridge
Compass
(707) 315-2753
1 in this area
107 Total Sales
-
Ronald Poropat

Buyer's Agent in 2018
Ronald Poropat
BHHS Drysdale Properties
(925) 366-5040
6 Total Sales
Map
Source: San Francisco Association of REALTORS® MLS
MLS Number: 423740622
APN: 377-260-010-6
- 186 Farm Ln
- 392 Mill Rd Unit 27
- 2526 Holly View Dr
- 725 Palm Ave
- 1050 Palisade Dr
- 771 Center Ave
- 826 Veale Ave
- 1039 Veterans Ct
- 817 Vine Ave
- 1155 Breckenridge Ct
- 881 Merle Ave
- 0 Palm Ave
- 1109 Brittany Hills Ct
- 2 Ashford Place
- 101 Laurel Knoll Dr
- 1086 Maywood Ln
- 947 Pinon Dr
- 225 Laurel Knoll Dr
- 2180 James St
- 533 Laurel Knoll Ct
